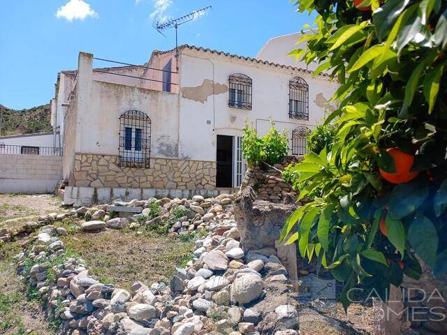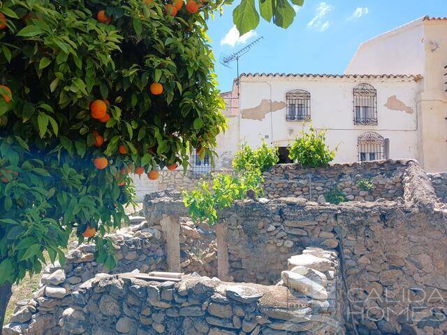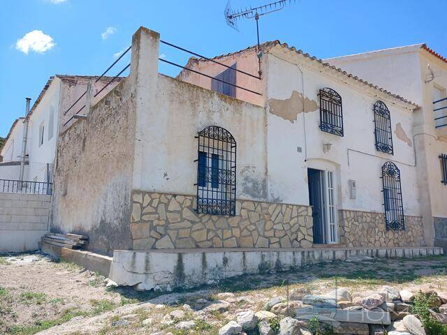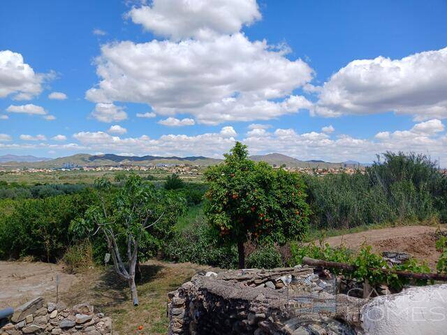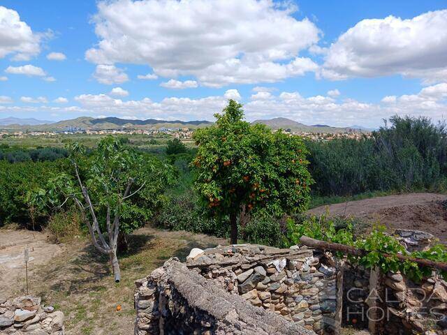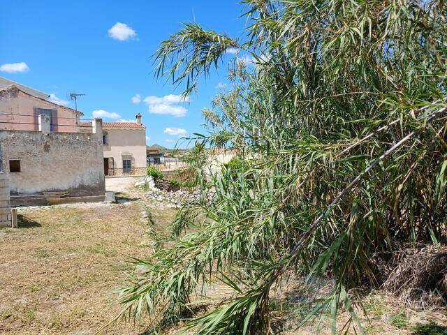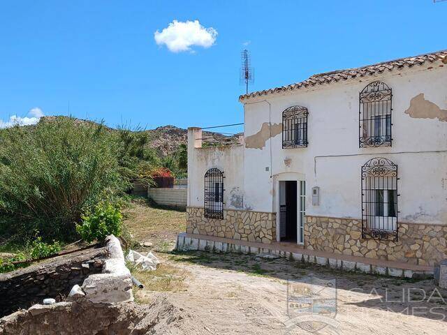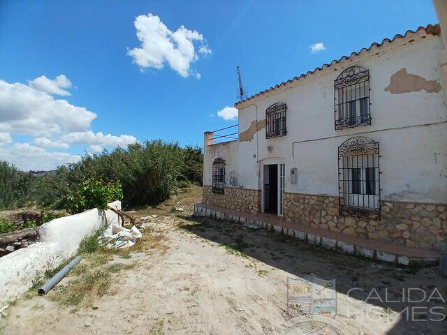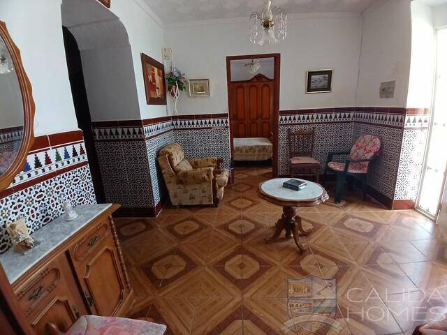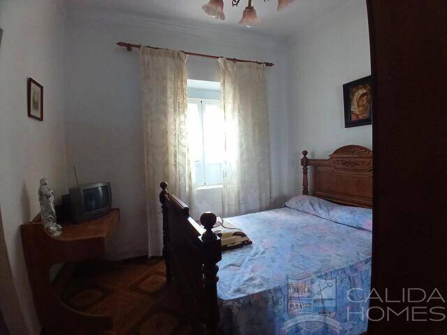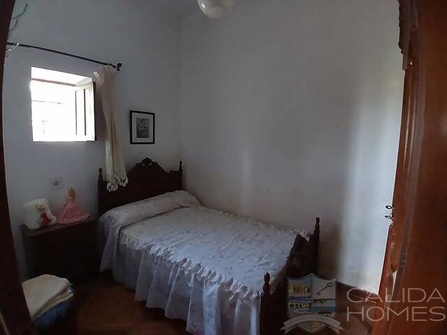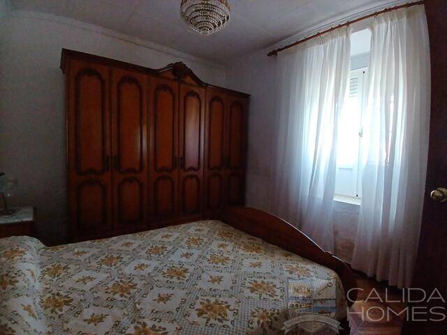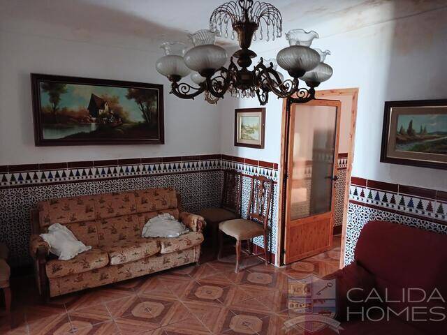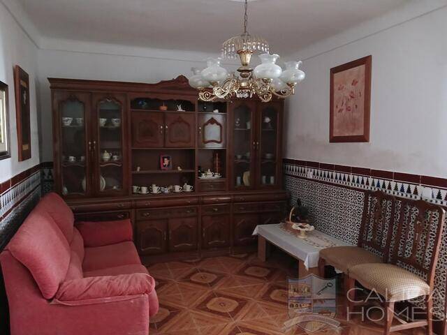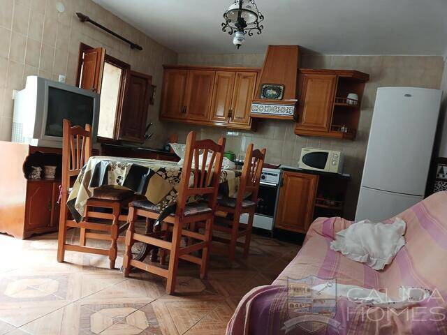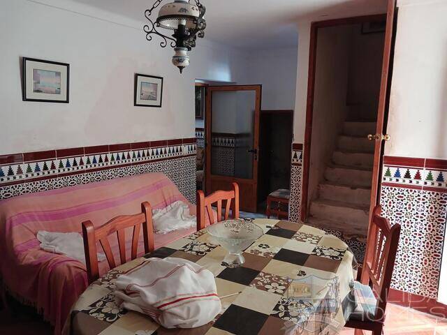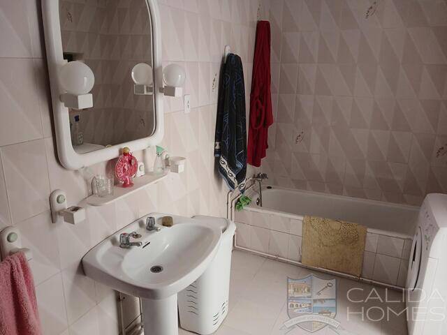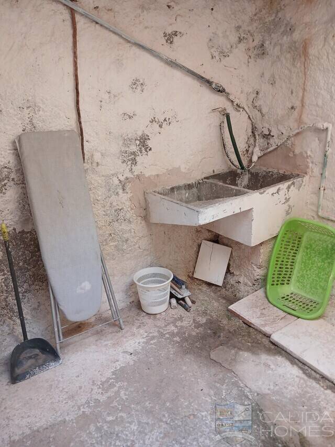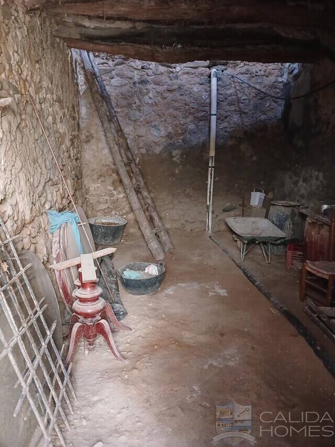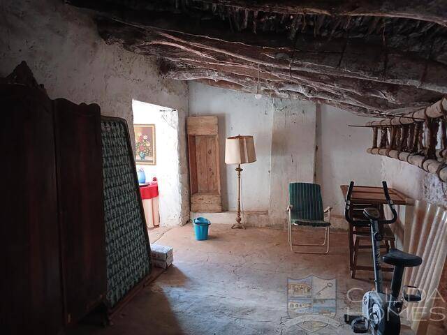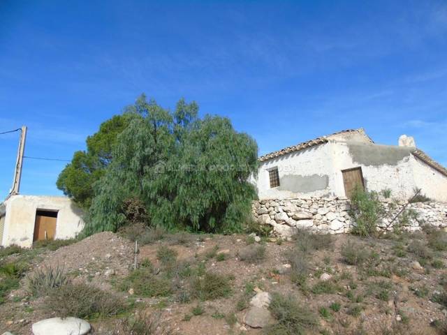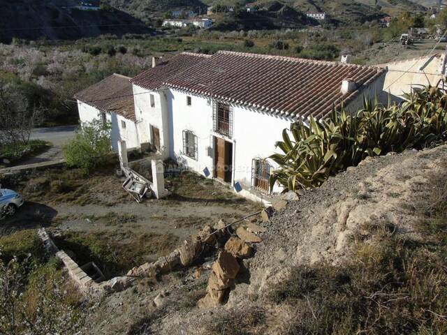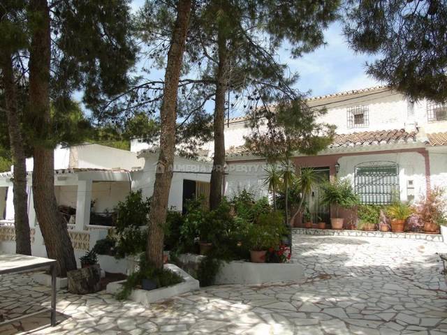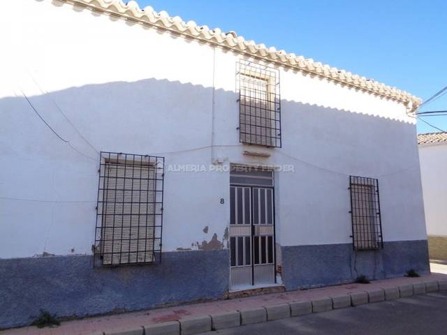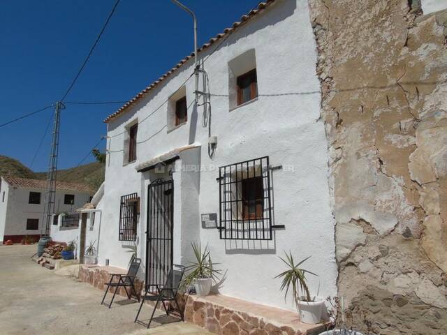4 Bedroom Country house for Sale
Arboleas, Almería99,950€
Make an enquiry
Property ref: Cortijo Meadow
Your Name: *
Email Address: *
Telephone Nº:
Enquiry Details: *
Planning a viewing trip?:

Bedrooms 4
Bathroom 1
Build size 271m²
Cortijo Meadow a traditional Spanish Finca with 4 to 5 bedrooms, 1 bathroom and gardens situated in an idyllic countryside location with wonderful views that's within easy walk of a couple of lovely bar/restaurants and just a few mins drive from the centre of Arboleas.
Please watch the accompany walk around video to appreciate layout of gardens and house.
This traditional Spanish family home was originally a small farmhouse with horses and fruit groves. It's located in the small but pretty Arboleas community of El Rincon within easy walk of two popular bar restaurants and just a few mins drive from Arboleas centre where you have many of the amenities required for daily living small shops, a supermarket, bars, banks, medical etc plus a popular Saturday street market.
Many of Almerias prettiest coast resorts Vera, Garrucha, Mojacar etc are just a 30 min drive. As well as beautiful beaches these also offer some great golf courses.
Almeria and Murcia cities are an hours drive and both have airports so getting here couldn't be simpler.
Built over two levels and affording 271 mtrs of interior space the property is currently habitable but has not been occupied for some time and would benefit from refurbishment – re modelling/modernisation that would result in a wow factor property similar to the neighbours left and right. It very much follows the traditional layout and presentation for this type of property. An entrance hall has a bedroom left and bedroom right and continues to the central sitting room which to keep cool in Summer and make easier to keep warm in the brief Winter months has no windows, behind this is a good sized kitchen/dining room which has an additional utility area with a big fire place that would have originally be used for cooking and smoking. A door to back of kitchen opens to a small covered patio that has a full bathroom to the left, laundry room to the right and a two storey ex stable block to the rear. Door access, also off of the kitchen, takes you up to the upper level where you have another double bedroom a lovely solarium with great views and 3 very large rooms with vaulted ceilings that could be utilised to create 2 or 3 more bedrooms, 2nd sitting room, 2 bathrooms etc. Essentially a blank canvas ready for you to work your creative magic. We work with a number of great builders and tradespeople who can work with you to make your dreams a reality.
Land wise the property benefits from around 730 mtrs of land- none of which has been fenced or walled - which is divided into approx 300 mtrs at the back that would be an ideal cottage garden area or better still could provide a good sized off street parking area. The remaining 430 mtrs are to the front and front right hand side where you have a lovely level garden strip ample in size to add an 8 x 4 swimming pool, sun terrace etc.
Please watch the accompany walk around video to appreciate layout of gardens and house.
This traditional Spanish family home was originally a small farmhouse with horses and fruit groves. It's located in the small but pretty Arboleas community of El Rincon within easy walk of two popular bar restaurants and just a few mins drive from Arboleas centre where you have many of the amenities required for daily living small shops, a supermarket, bars, banks, medical etc plus a popular Saturday street market.
Many of Almerias prettiest coast resorts Vera, Garrucha, Mojacar etc are just a 30 min drive. As well as beautiful beaches these also offer some great golf courses.
Almeria and Murcia cities are an hours drive and both have airports so getting here couldn't be simpler.
Built over two levels and affording 271 mtrs of interior space the property is currently habitable but has not been occupied for some time and would benefit from refurbishment – re modelling/modernisation that would result in a wow factor property similar to the neighbours left and right. It very much follows the traditional layout and presentation for this type of property. An entrance hall has a bedroom left and bedroom right and continues to the central sitting room which to keep cool in Summer and make easier to keep warm in the brief Winter months has no windows, behind this is a good sized kitchen/dining room which has an additional utility area with a big fire place that would have originally be used for cooking and smoking. A door to back of kitchen opens to a small covered patio that has a full bathroom to the left, laundry room to the right and a two storey ex stable block to the rear. Door access, also off of the kitchen, takes you up to the upper level where you have another double bedroom a lovely solarium with great views and 3 very large rooms with vaulted ceilings that could be utilised to create 2 or 3 more bedrooms, 2nd sitting room, 2 bathrooms etc. Essentially a blank canvas ready for you to work your creative magic. We work with a number of great builders and tradespeople who can work with you to make your dreams a reality.
Land wise the property benefits from around 730 mtrs of land- none of which has been fenced or walled - which is divided into approx 300 mtrs at the back that would be an ideal cottage garden area or better still could provide a good sized off street parking area. The remaining 430 mtrs are to the front and front right hand side where you have a lovely level garden strip ample in size to add an 8 x 4 swimming pool, sun terrace etc.
Plot size
732m²
Energy consumption rating
Energy Certificate Being Processed
Energy emissions rating
Energy Certificate Being Processed




