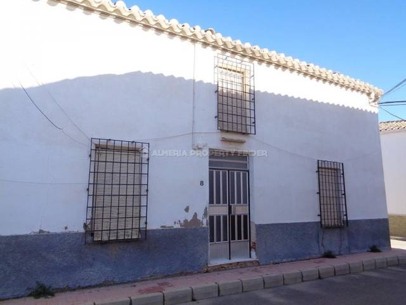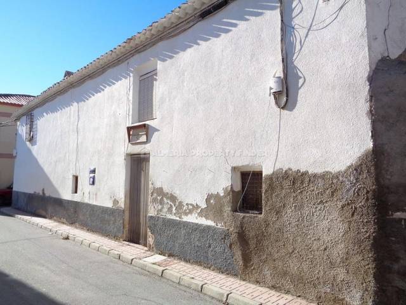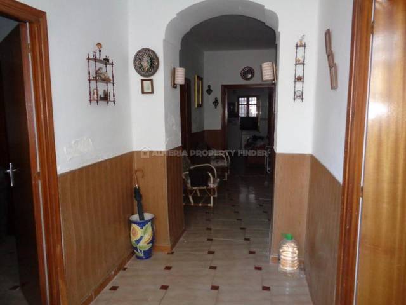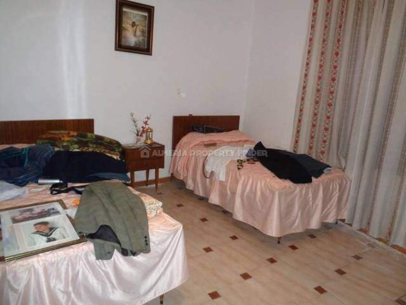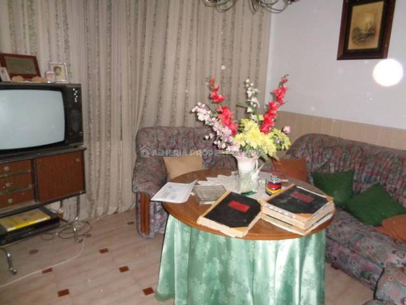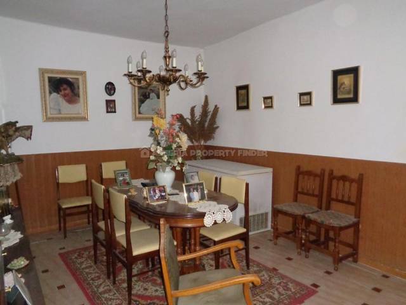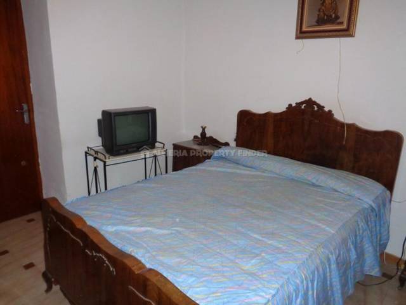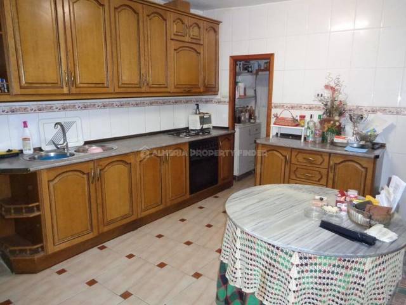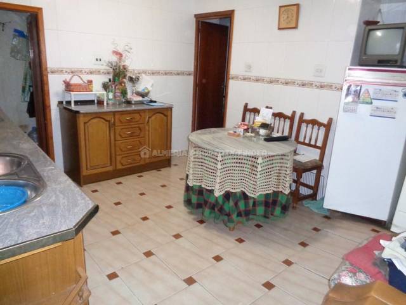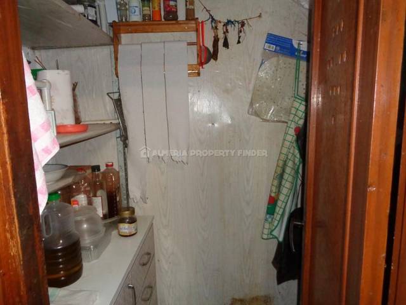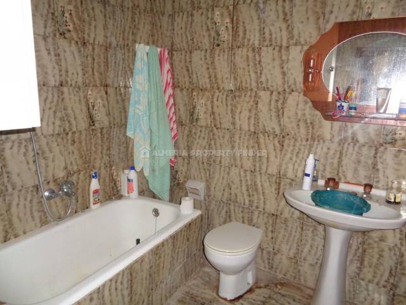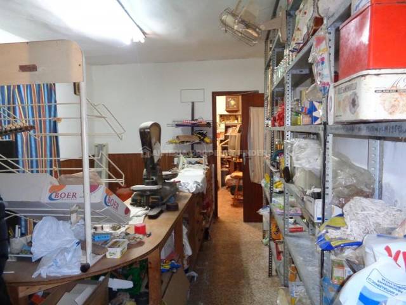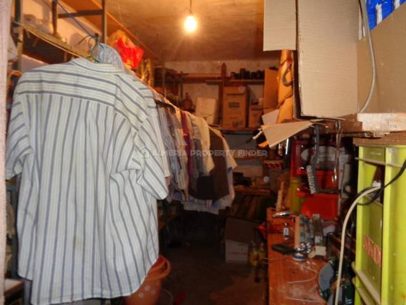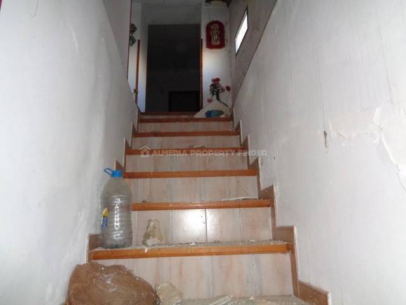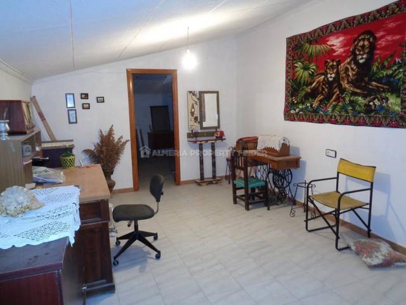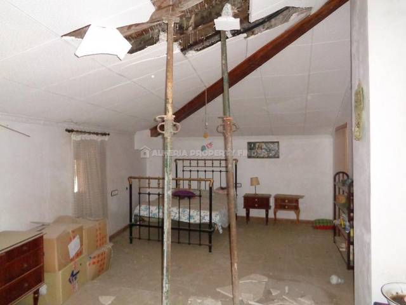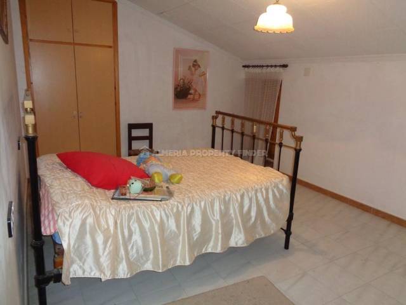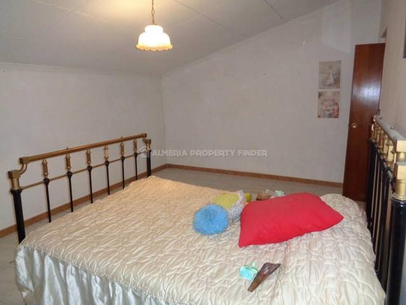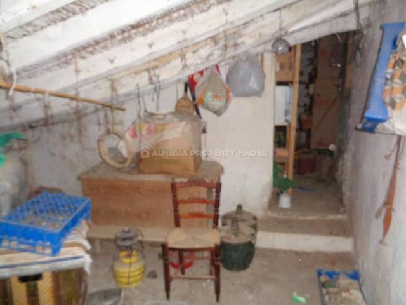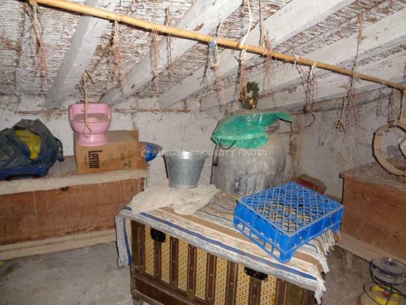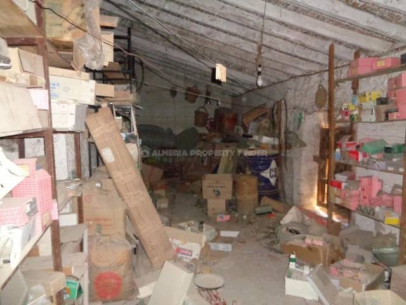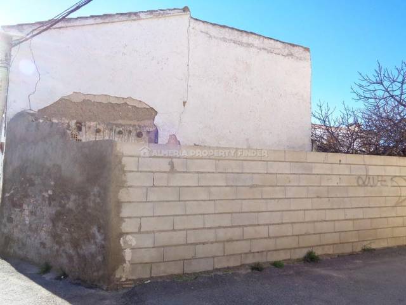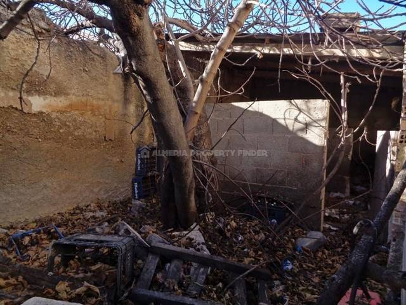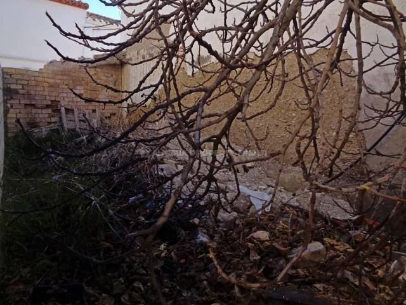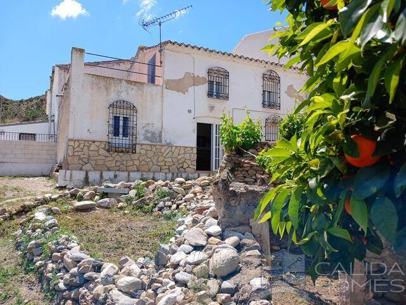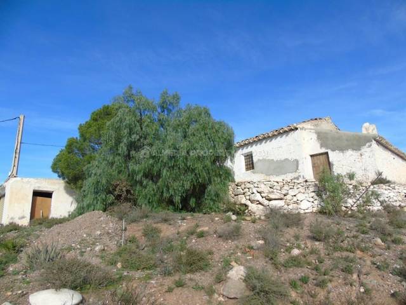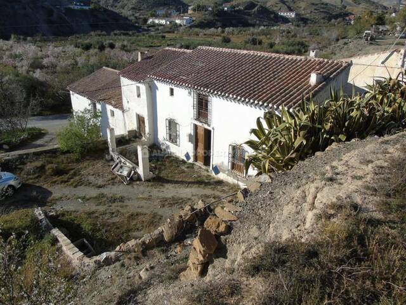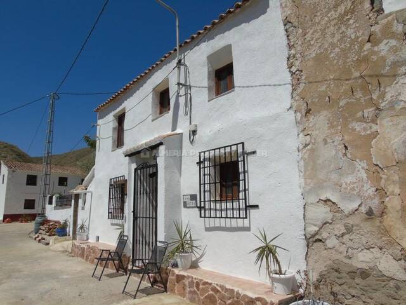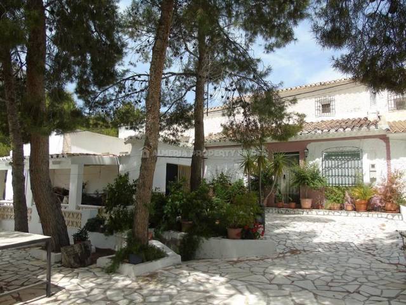4 Bedroom Country house for Sale
Albox, Almería99,999€
Make an enquiry
Property ref: APF-3136
Your Name: *
Email Address: *
Telephone Nº:
Enquiry Details: *
Planning a viewing trip?:

Bedrooms 4
Bathroom 1
Build size 365m²
Casa Tania - A village house in the Albox area. (Habitable)
Huge semi-detached 4+ bedroom village house situated in a small village with basic amenities including a bar, bakery and pharmacy. The village is only 10 minutes from the large town of Albox which offers all amenities including shops, supermarkets, banks, schools, cafes, bars, restaurants, sports facilities and a 24 hour medical centre.
With a build size of 365m2 set over two floors, the property is set in a plot of 200m2 with a small walled garden area which needs clearing. Whilst the property is habitable, some modernisation and renovation work is needed in several rooms.
The front door opens into an entrance hall with a double bedroom to one side and a small lounge to the other. An open archway leads into a dining room with a double bedroom to one side. From here a door leads into a fitted kitchen with space for a breakfast table & chairs, and a pantry to one corner. There is also a bathroom comprising bath, WC and pedestal basin. Also on the ground floor is a large room with an adjoining office and storeroom, all of which used to be a village shop.
Stairs lead up to a large landing area on the first floor currently used as a study. There are two large renovated bedrooms, one of which has some damage to the suspended ceiling tiles as can be seen in the photos. Also on the first floor are three rooms in need of complete renovation.
Huge semi-detached 4+ bedroom village house situated in a small village with basic amenities including a bar, bakery and pharmacy. The village is only 10 minutes from the large town of Albox which offers all amenities including shops, supermarkets, banks, schools, cafes, bars, restaurants, sports facilities and a 24 hour medical centre.
With a build size of 365m2 set over two floors, the property is set in a plot of 200m2 with a small walled garden area which needs clearing. Whilst the property is habitable, some modernisation and renovation work is needed in several rooms.
The front door opens into an entrance hall with a double bedroom to one side and a small lounge to the other. An open archway leads into a dining room with a double bedroom to one side. From here a door leads into a fitted kitchen with space for a breakfast table & chairs, and a pantry to one corner. There is also a bathroom comprising bath, WC and pedestal basin. Also on the ground floor is a large room with an adjoining office and storeroom, all of which used to be a village shop.
Stairs lead up to a large landing area on the first floor currently used as a study. There are two large renovated bedrooms, one of which has some damage to the suspended ceiling tiles as can be seen in the photos. Also on the first floor are three rooms in need of complete renovation.
Plot size
200m²
Energy consumption rating
Energy Certificate Being Processed
Energy emissions rating
Energy Certificate Being Processed




