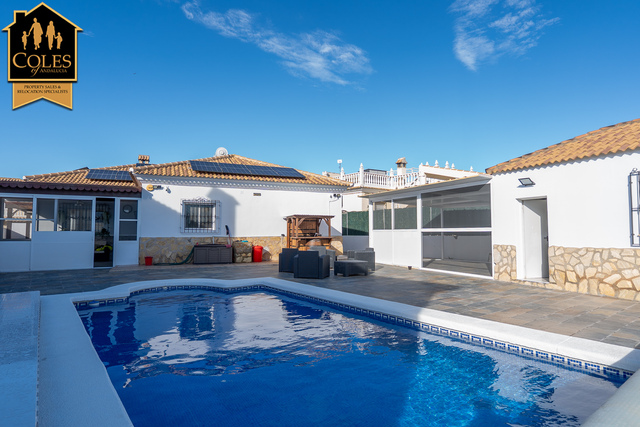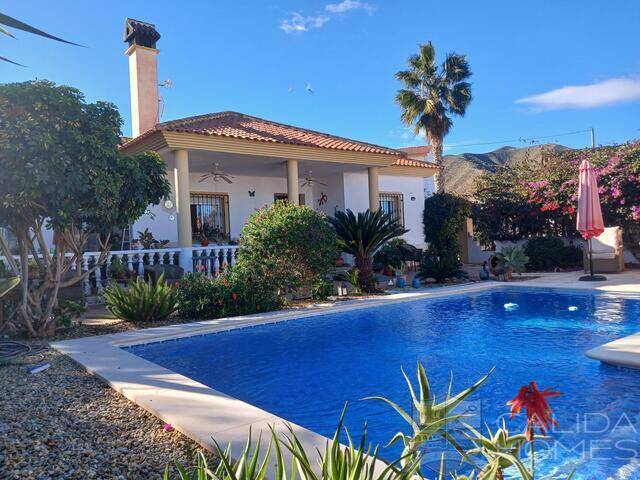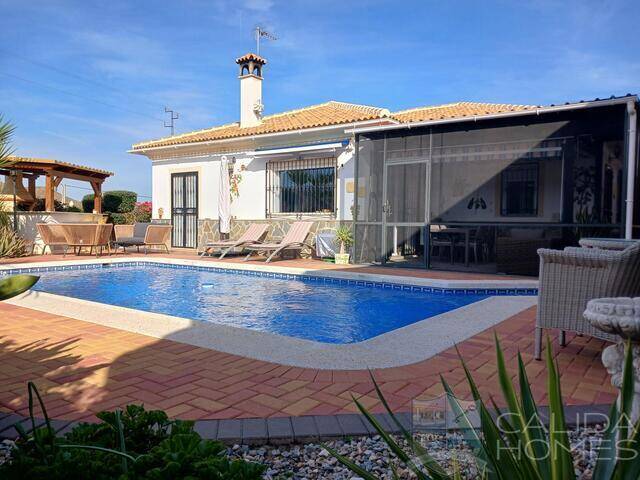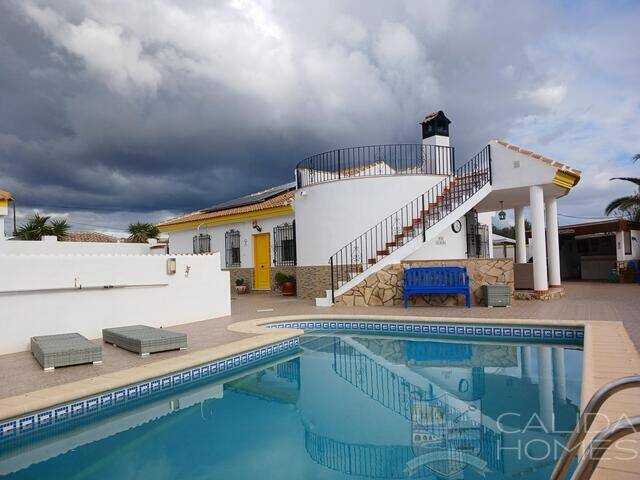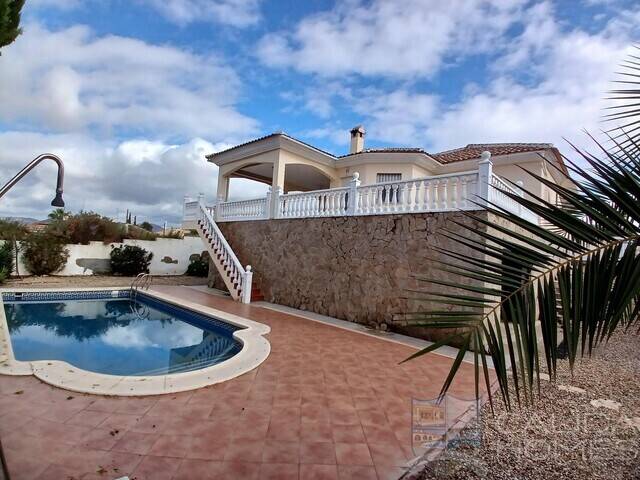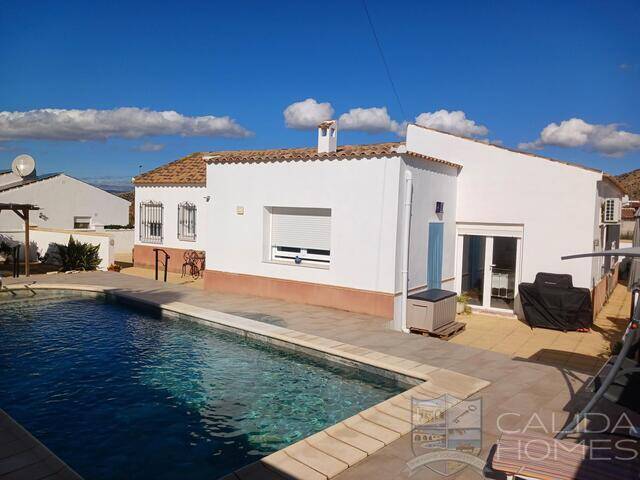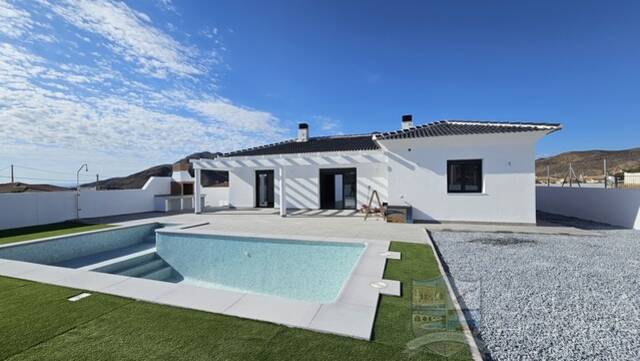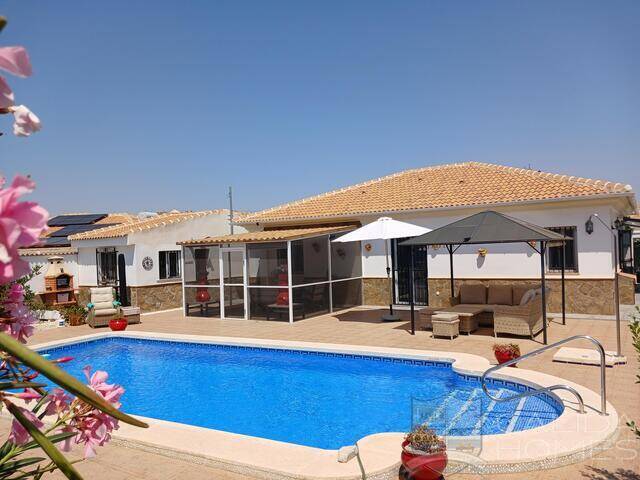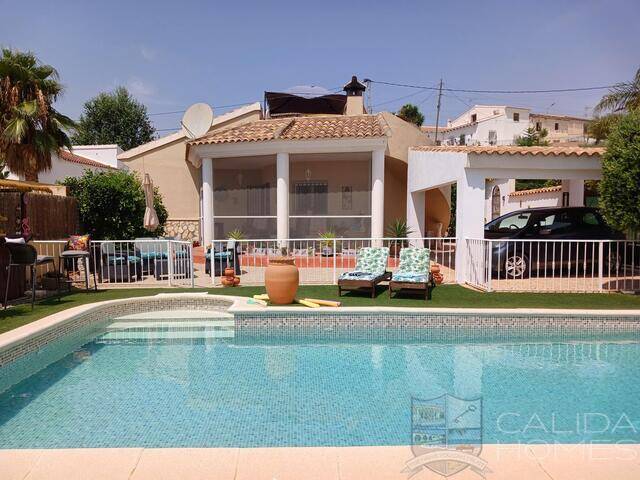Properties for Sale in Arboleas - 22 results
Order by:
Villa in Arboleas, Almería
359,000€
- 4 Bedrooms
- 3 Bathrooms
- Private Pool
- Video Tour
A fantastic 3 bedroom 2 bathroom villa in the El Prado area of Arboleas with a separate 1 bedroom 1 bathroom annexe & a private heated pool.
Set in the tranquil and much-loved village of Arboleas, this impressive villa offers a peaceful...
Save
View
Villa in Arboleas, Almería
299,950€
- 4 Bedrooms
- 3 Bathrooms
- Pool
Villa De Las Palmas. Another wonderful exclusive listing to start 2026 with a wow. A beautiful, appealing and very spacious 3 bed 2 bath villa with separate dining room, full 1 bed -1 bath self contained apartment – huge triple arch f...
Save
View
Villa in Arboleas, Almería
349,950€
- 4 Bedrooms
- 2 Bathrooms
- Pool
Casa De Bella -Exclusive to Calida Homes. A Bespoke and stunning one off build to the highest quality 4 bed 2 bath Luxury Villa with private pool, large garage, pool bar and the most beautiful panoramic views- Arboleas. Situated in magnific...
Save
View
Villa in Arboleas, Almería
329,950€
- 4 Bedrooms
- 3 Bathrooms
- Pool
VILLA SASTA - EXCLUSIVE TO CALIDA HOMES - A WONDERFUL & VERY SPACIOUS 3 BED 2 BATH VILLA WITH ELECTRIC GATE ACCESS, HUGE SELF CONTAINED GUEST APARTMENT (That has rental licence) IN BEAUTIFUL EASY TO MAINTAIN PRIVATE GARDENS WITH 8 X 4 R...
Save
View
Villa in Arboleas, Almería
249,950€
- 4 Bedrooms
- 4 Bathrooms
- Pool
Villa Pearl - Exclusive to Calida Homes. A very spacious 3-4 bed character villa with totally independent 2 storey guest house- 4 bathrooms- private pool, two large wood sheds (one in a chalet style), Ample off street parking, beautiful and...
Save
View
Villa in Arboleas, Almería
284,950€
- 3 Bedrooms
- 2 Bathrooms
- Pool
Villa Belleza – Exclusive to Calida Homes- A Stunning 3 bed Villa with Huge Under build- Garage, Private Pool, Fantastic Wrap Around Partially Covered Terrace & Spectacular Views – Arboleas, Almeria.Welcome to Villa Belleza ...
Save
View
Villa in Arboleas, Almería
275,000€
- 3 Bedrooms
- 2 Bathrooms
- Pool
Villa Delight- A Calida Homes Exclusive. A stunning refurbished 3 bed 2 bath Villa with beautiful private pool, spacious contemporary kitchen set in wonderful private gardens- Los Carrascos, Arboleas.This wonderful, very spacious villa is l...
Save
View
Villa in Arboleas, Almería
250,000€
- 3 Bedrooms
- 2 Bathrooms
- Pool
OFF PLAN DREAM HOMES READY TO BE BUILT FOR YOU. STUNNING, HIGH QUALITY & CONTEMPORARY VILLAS TO BE CONSTRUCTED IN A BEAUTIFUL SETTING WITHIN THE ARBOLEAS COUNTRYSIDE. In a truly beautiful sun soaked setting, surrounded by the most beaut...
Save
View
Villa in Arboleas, Almería
294,950€
- 3 Bedrooms
- 3 Bathrooms
- Pool
Casa Roberto – Immaculate 3-Bed, 3-Bath Villa with Private Pool, Large Garage, Covered car port, Fantastic pool side life style enclosure, Stunning Views & sold furnished– Arboleas, Almería
Welcome to Casa Roberto, a...
Save
View
Villa in Arboleas, Almería
289,950€
- 3 Bedrooms
- 2 Bathrooms
- Pool
Villa Secreto – A 3 (Possibly 4) Bed Villa with pool for sale in Arboleas Spain.A wonderful property that's within Easy Walk of Arboleas Centre that benefits from a newly Refurbished Private Pool, Covered Carport, Roof Terrace/Sol...
Save
View





