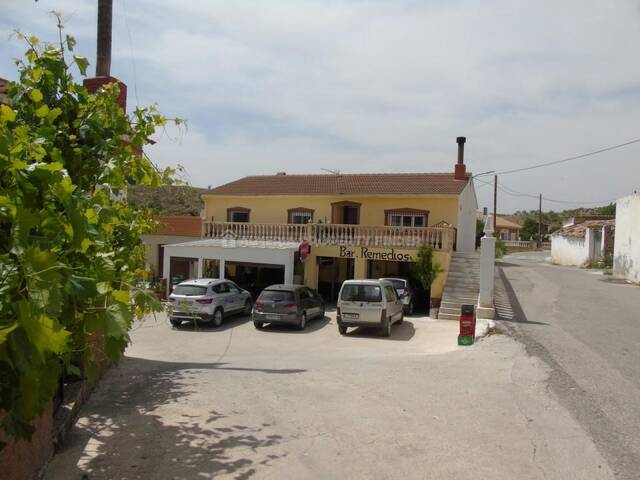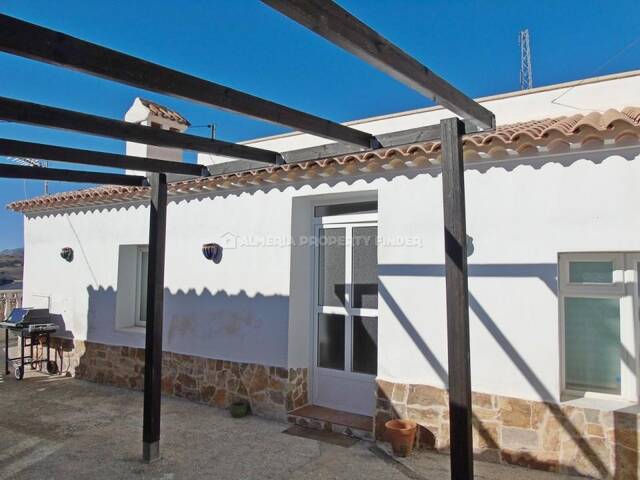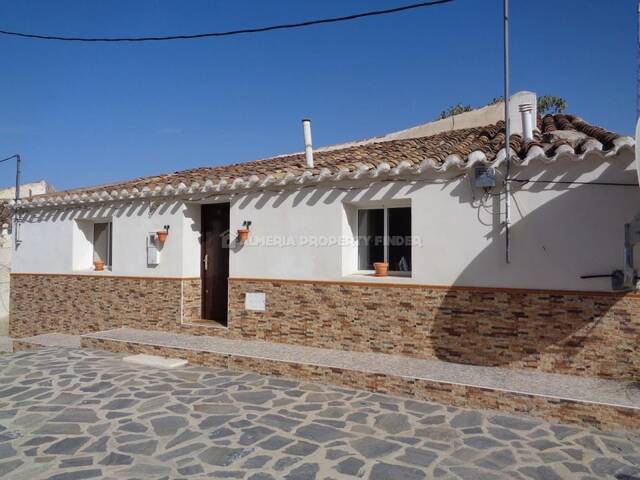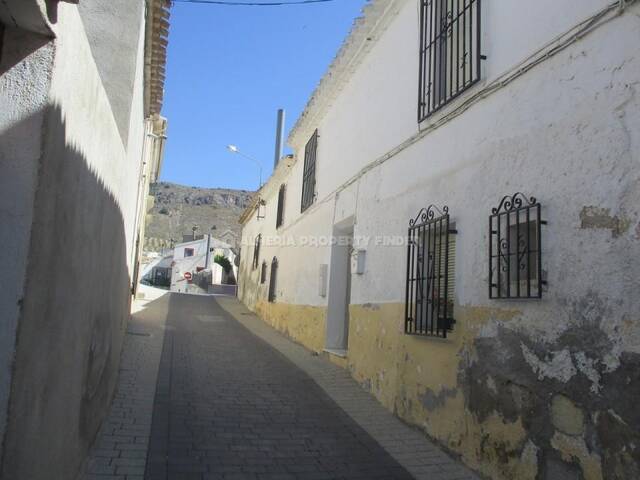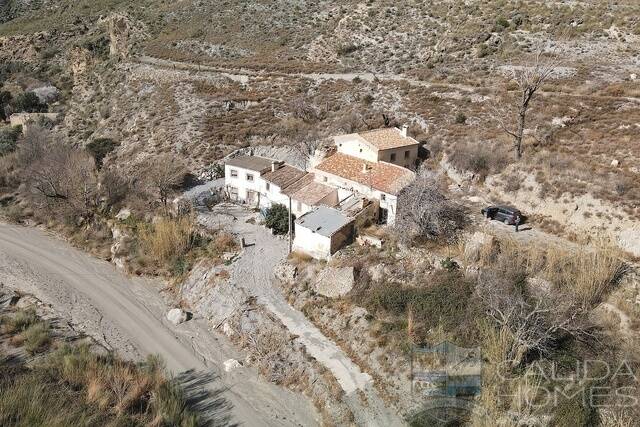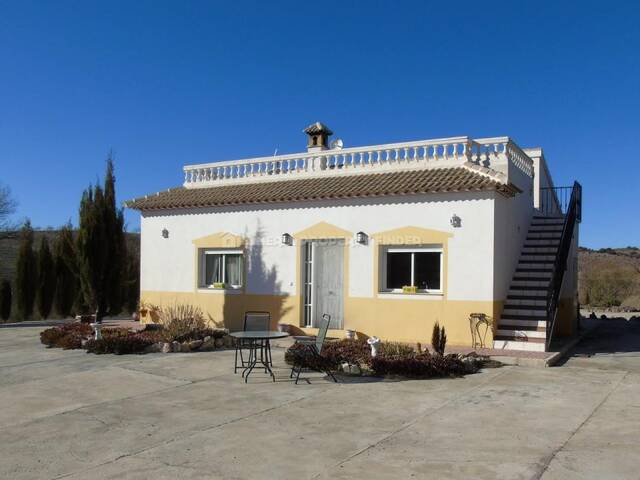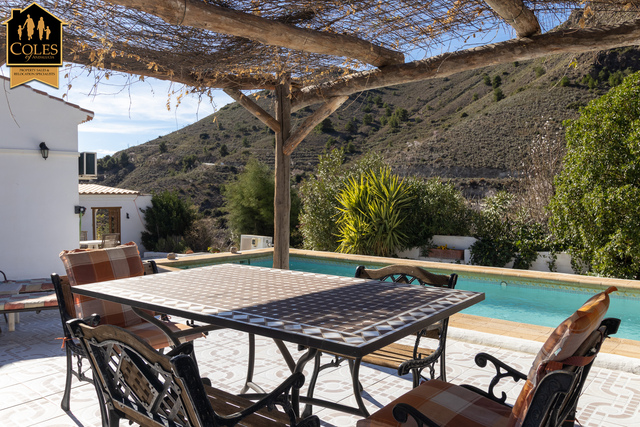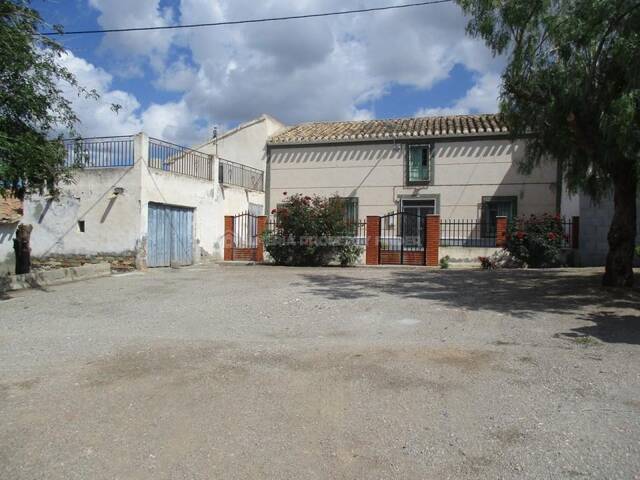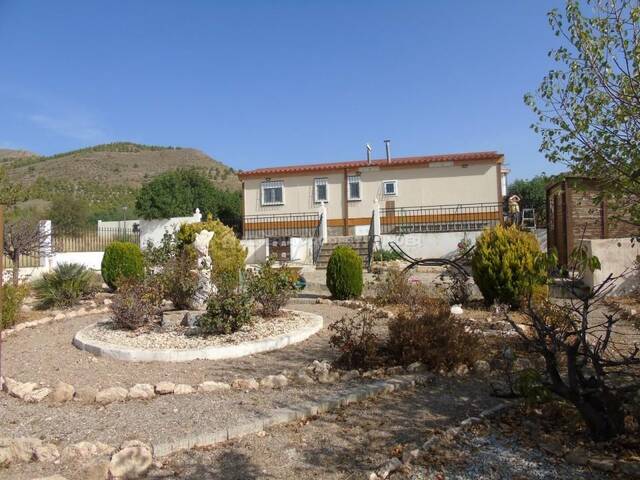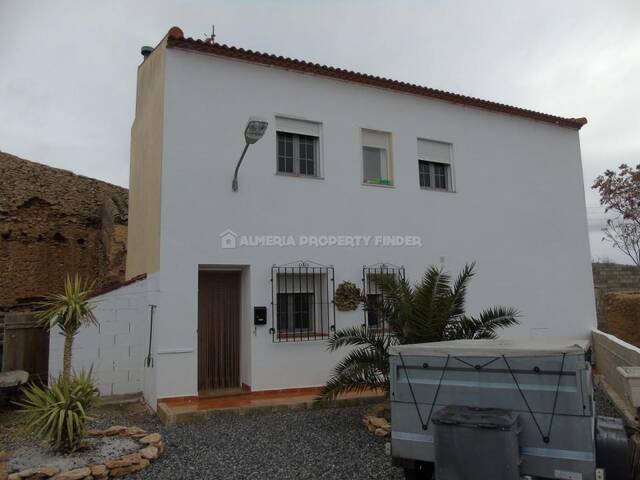Properties for Sale in Oria - 37 results
Order by:
Commercial property in Oria, Almería
240,000€
- 3 Bedrooms
- 1 Bathroom
Bar Remedios - A commercial in the Oria area. (Resale)
Excellent opportunity to purchase a bar/restaurant with separate accommodation in the centre of the traditional Spanish village of Los Cerricos.
The bar/restaurant sits on a plot o...
Save
View
Country house in Oria, Almería
85,000€
- 2 Bedrooms
- 1 Bathroom
Casa Marie Uno - A village house in the Oria area. (Resale)
Fantastic south facing 2 bedroom village house situated in the sleepy hamlet of El Margen, only 3km from a village with bars / restaurants. El Margen is situated around 15 minut...
Save
View
Country house in Oria, Almería
65,500€
- 2 Bedrooms
- 1 Bathroom
Casa Marie Dos - A village house in the Oria area. (Renovated)
Charming single storey 2 bedroom village house with stunning views, situated in the sleepy hamlet of El Margen, only 3km from a village with bars / restaurants. El Margen is ...
Save
View
Town house in Oria, Almería
60,000€
- 3 Bedrooms
- 1 Bathroom
Casa Ramirez - A town house in the Oria area. (Habitable)
Terraced 3+ bedroom town house for sale in Oria, a traditional Spanish town in the Almeria Province which offers a range of amenities including tapas bars, restaurants, supermarke...
Save
View
Country house in Oria, Almería
77,500€
- 3 Bedrooms
- 2 Bathrooms
Cortijo Quiles – A wonderful project is this 235sqm 3 bedroom character farmhouse set in a hamlet in Los Quiles in a lovely valley situated just 10 minutes from the village of Oria. The property is made up of 2 houses, most of which h...
Save
View
Villa in Oria, Almería
155,000€
- 3 Bedrooms
- 1 Bathroom
Villa Madina - A villa in the Oria area. (Resale)
Detached 3 bedroom villa in a beautiful rural setting with only two neighbours, situated just outside the sleepy hamlet of El Margen. The villa is only 3km from a village with bars / res...
Save
View
Cortijo in Oria, Almería
209,950€
- 3 Bedrooms
- 2 Bathrooms
- Private Pool
- Video Tour
A striking 3 bedroom 2 bathroom country cortijo situated in a breathtaking valley just outside the town of Oria. This versatile home has been reformed to a very high standard and can offer a self-contained guest annexe, if required. Other i...
Save
View
Country house in Oria, Almería
125,000€
- 4 Bedrooms
- 1 Bathroom
Cortijo Matias - A country house in the Oria area. (Habitable)
Habitable 4+ bedroom country property for sale in Almeria Province, situated on the Rambla de Oria around 15 minutes drive from the towns of Oria and Albox, both of which off...
Save
View
Wooden/mobile home in Oria, Almería
59,950€
- 3 Bedrooms
- 1 Bathroom
Casa Mia - A park home in the Oria area. (Resale)
This is a great opportunity to buy a holiday home or a permanent residence in the sun with a smaller budget!
This is a well presented 3 bedroom park home with a build of 55m2 for sale in...
Save
View
Country house in Oria, Almería
99,000€
- 3 Bedrooms
- 2 Bathrooms
Cortijo Adela - A country house in the Oria area. (Resale)
A great two storey 3 bedroom, 2 bathroom country house with a build of 105m² situated in a very small neighborhood with a few other houses 10 minutes away from the traditional S...
Save
View





