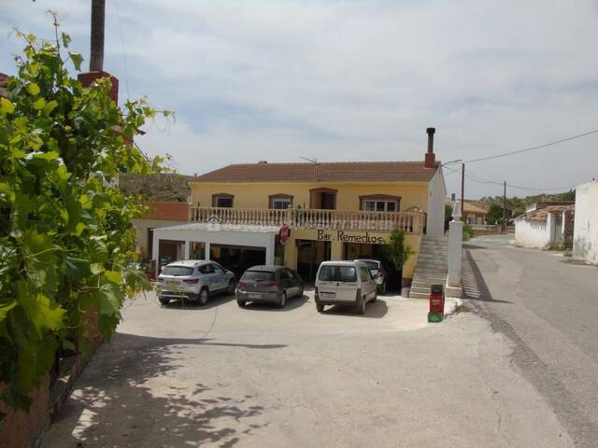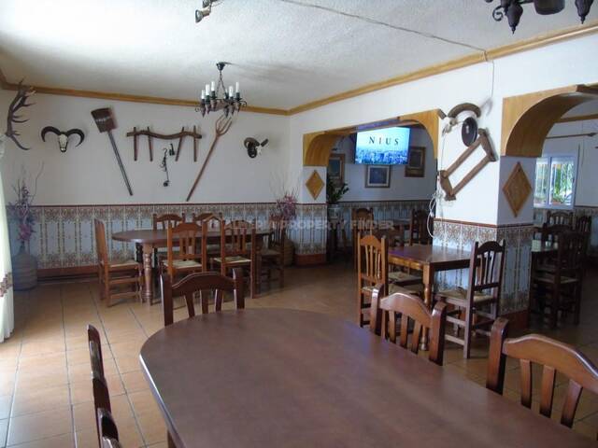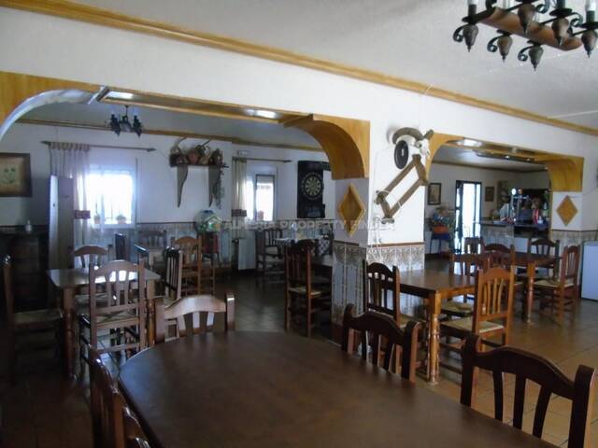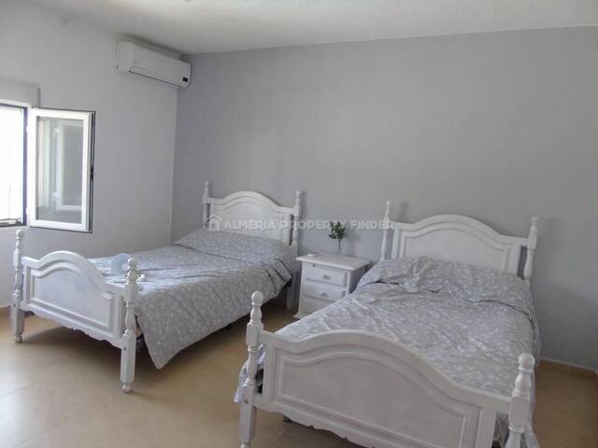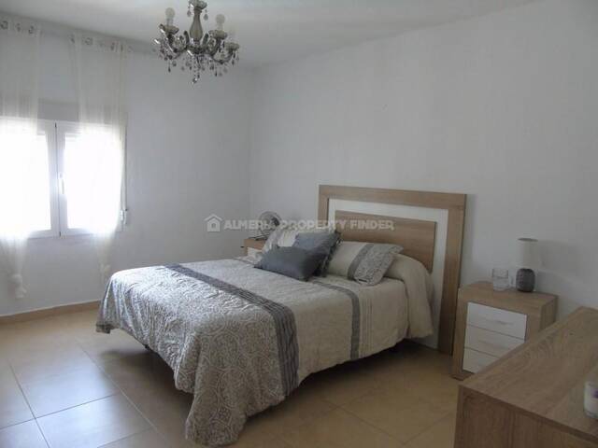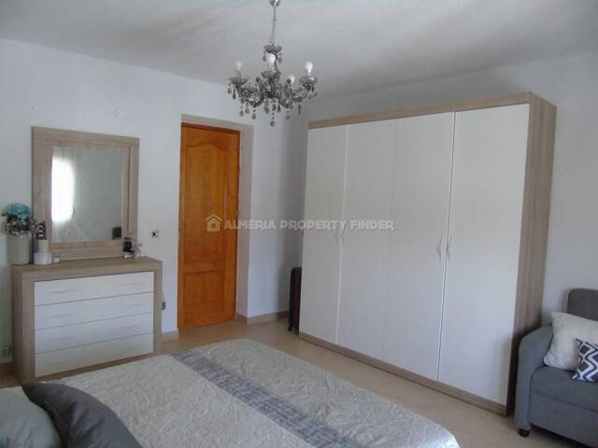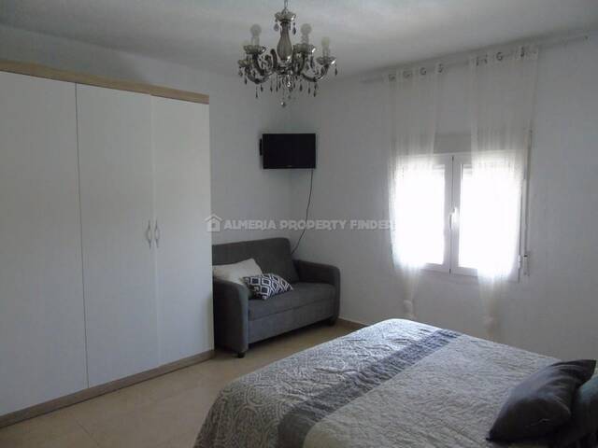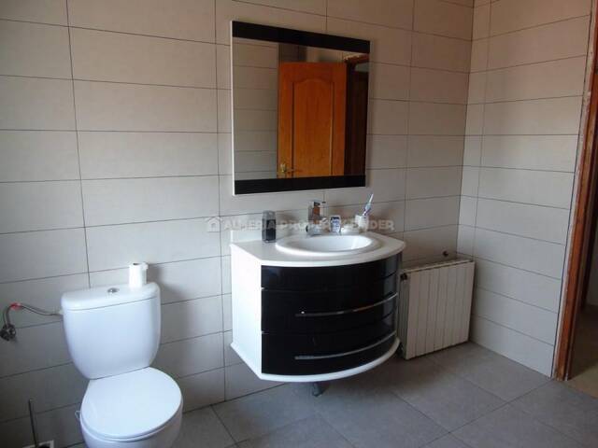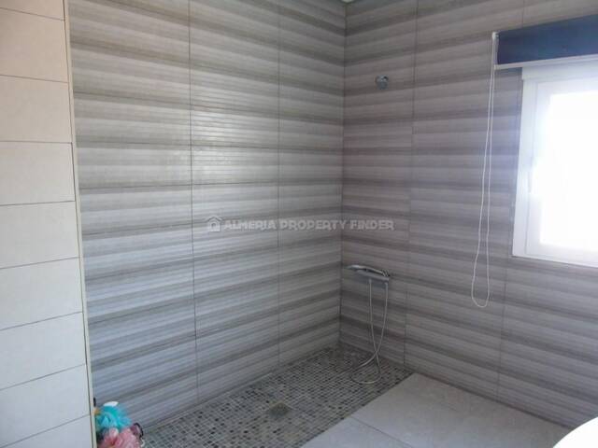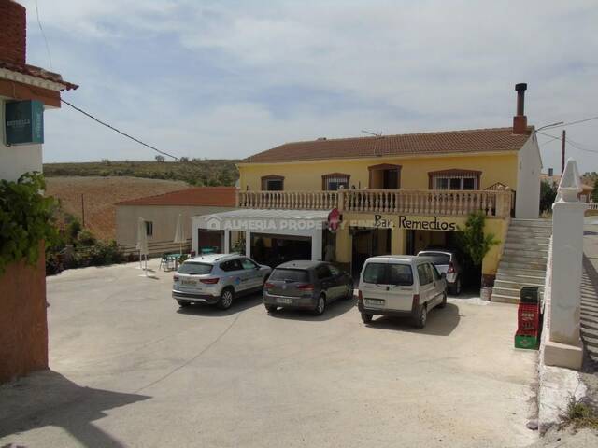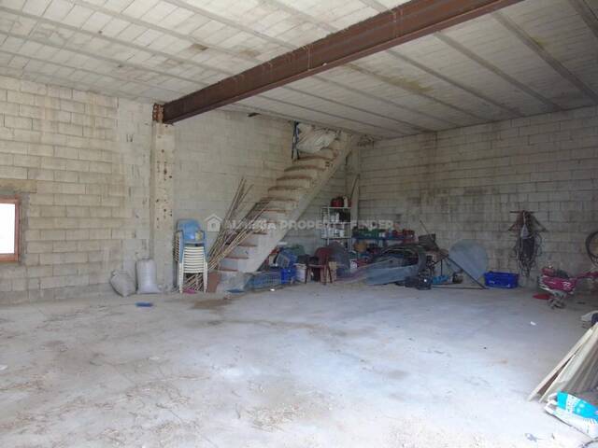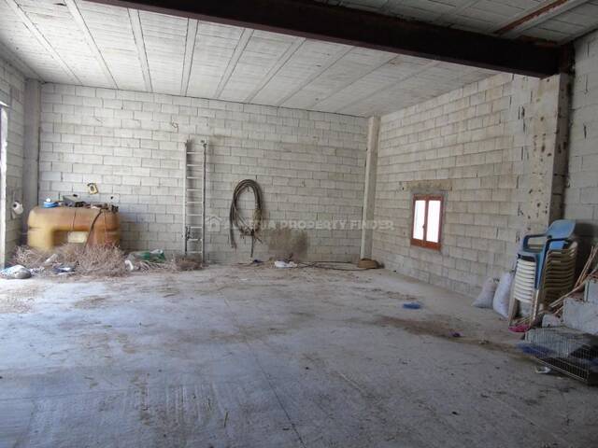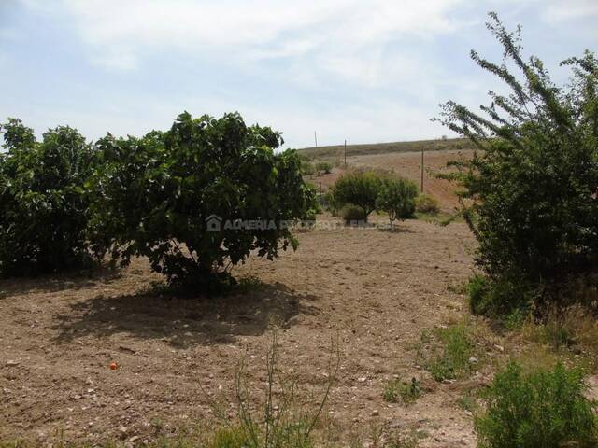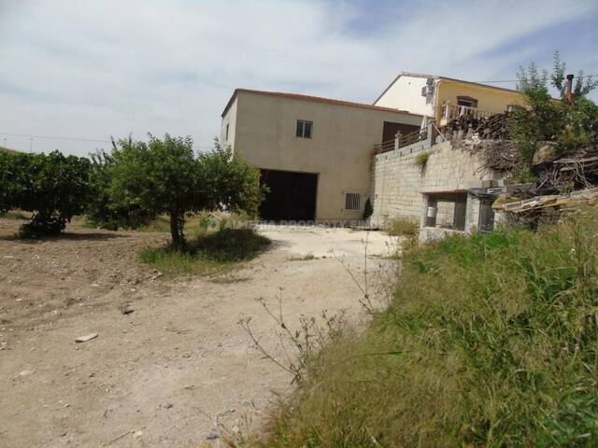3 Bedroom Commercial property for Sale
Oria, Almería240,000€
Make an enquiry
Property ref: APF-4843
Your Name: *
Email Address: *
Telephone Nº:
Enquiry Details: *
Planning a viewing trip?:

Bedrooms 3
Bathroom 1
Build size 480m²
Bar Remedios - A commercial in the Oria area. (Resale)
Excellent opportunity to purchase a bar/restaurant with separate accommodation in the centre of the traditional Spanish village of Los Cerricos.
The bar/restaurant sits on a plot of 890m2 and provides parking directly at the front of the bar and there is a covered seating area outside the bar that has roll down sides for Winter use.
The build size is 480m2 set over two floors as this includes the 3 bedroom flat above the bar and store rooms.
To the front of the bar, a door opens into the bar area that is tiled and has a marble topped bar with a storage area and a chiller cabinet.
It has a good sized restaurant with currently 8 tables which equates to 34 covers, men´s and ladies toilets. Patio doors to the rear where the is a small patio area and a storage shed which houses the boiler for the central heating. Behind the bar leads through to the kitchen. There is a food preparation area and an archway leads to the second kitchen area with a gas range, hot plates and deep fat fryers.
The door from the bar area leads to the store room/garage with a large corner fireplace and sink. The door to the second kitchen leads to a short passage with a brasero. Under the store room is an under build which is a large area giving even further storage, this is accessed by an entrance from the road.
Outside at the end of the car park there are steps to the first floor which is also accessed at street level, where there is a terrace to the flat with balustrade, a perfect area for taking in the views over the surrounding countryside. The flat has oil fired central heating.
A covered front entrance door opens into a hallway on the right a half glazed door opens to the lounge with feature fireplace chimney and open fire, a further half glazed door leads to the kitchen. From the kitchen there is also a dorr giving access to a passageway where the first room on the right there is a utility room/storeroom with electric water heater, washing machine and freezer.
Further along the passageway on the right is bedroom 1, a double room next to the newly refurbished family shower room being a large wet room style shower, WC, wash hand basin set in a Silestone topped floating vanity unit.
To the left in the passageway is a very large room currently used as a twin room with air conditioning. The main bedroom is a very large room. The furniture throughout is negotiable.
The side of the property is planted with fig, apple and almond trees providing a lovely view.
Excellent opportunity to purchase a bar/restaurant with separate accommodation in the centre of the traditional Spanish village of Los Cerricos.
The bar/restaurant sits on a plot of 890m2 and provides parking directly at the front of the bar and there is a covered seating area outside the bar that has roll down sides for Winter use.
The build size is 480m2 set over two floors as this includes the 3 bedroom flat above the bar and store rooms.
To the front of the bar, a door opens into the bar area that is tiled and has a marble topped bar with a storage area and a chiller cabinet.
It has a good sized restaurant with currently 8 tables which equates to 34 covers, men´s and ladies toilets. Patio doors to the rear where the is a small patio area and a storage shed which houses the boiler for the central heating. Behind the bar leads through to the kitchen. There is a food preparation area and an archway leads to the second kitchen area with a gas range, hot plates and deep fat fryers.
The door from the bar area leads to the store room/garage with a large corner fireplace and sink. The door to the second kitchen leads to a short passage with a brasero. Under the store room is an under build which is a large area giving even further storage, this is accessed by an entrance from the road.
Outside at the end of the car park there are steps to the first floor which is also accessed at street level, where there is a terrace to the flat with balustrade, a perfect area for taking in the views over the surrounding countryside. The flat has oil fired central heating.
A covered front entrance door opens into a hallway on the right a half glazed door opens to the lounge with feature fireplace chimney and open fire, a further half glazed door leads to the kitchen. From the kitchen there is also a dorr giving access to a passageway where the first room on the right there is a utility room/storeroom with electric water heater, washing machine and freezer.
Further along the passageway on the right is bedroom 1, a double room next to the newly refurbished family shower room being a large wet room style shower, WC, wash hand basin set in a Silestone topped floating vanity unit.
To the left in the passageway is a very large room currently used as a twin room with air conditioning. The main bedroom is a very large room. The furniture throughout is negotiable.
The side of the property is planted with fig, apple and almond trees providing a lovely view.
Plot size
890m²
Energy consumption rating
Energy Certificate Being Processed
Energy emissions rating
Energy Certificate Being Processed




