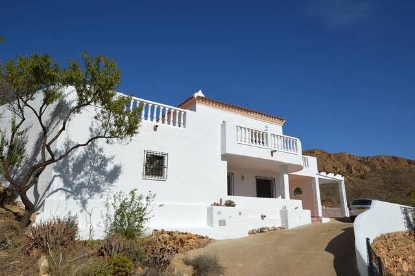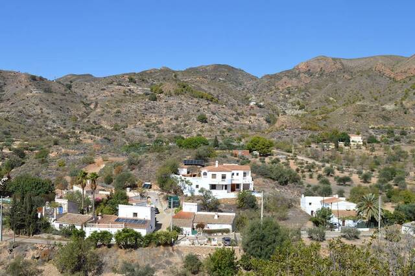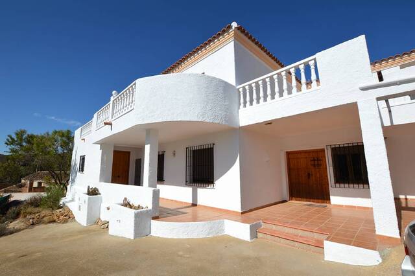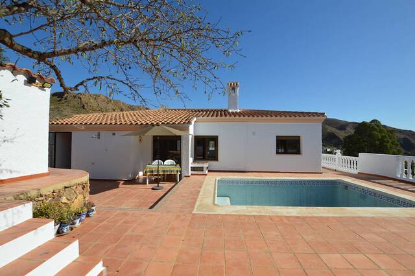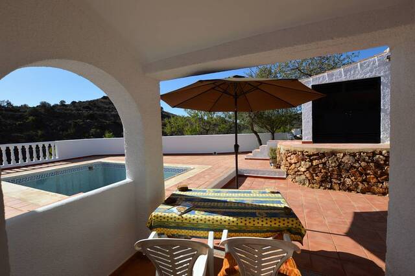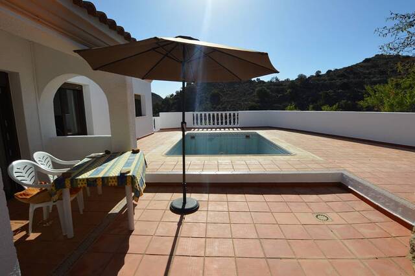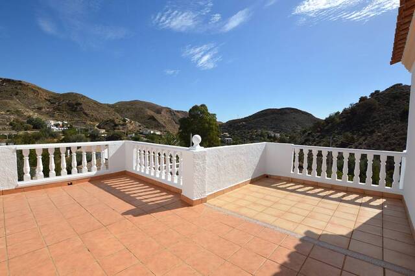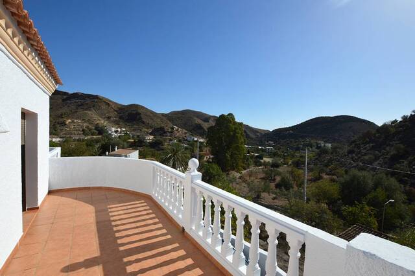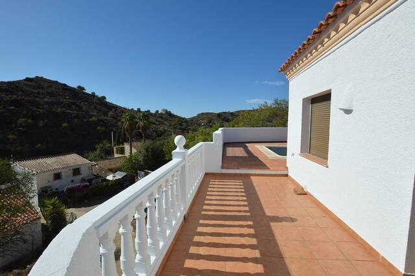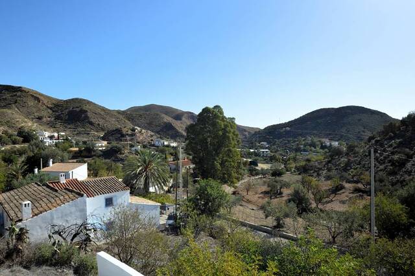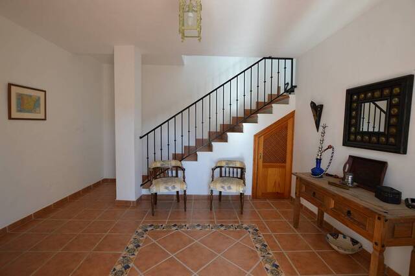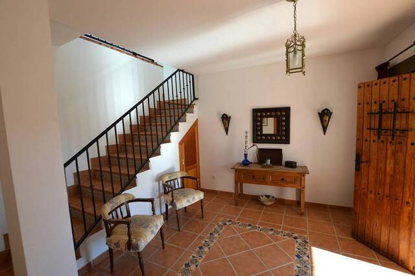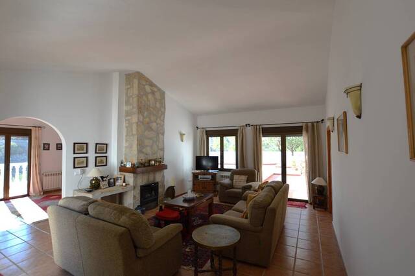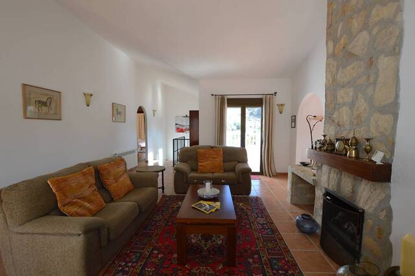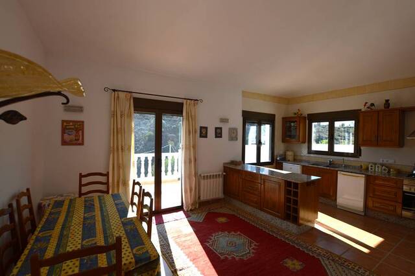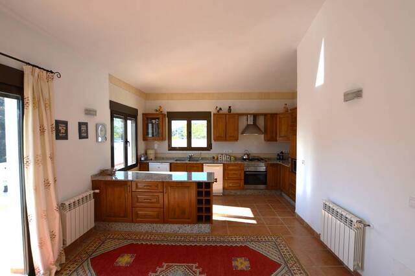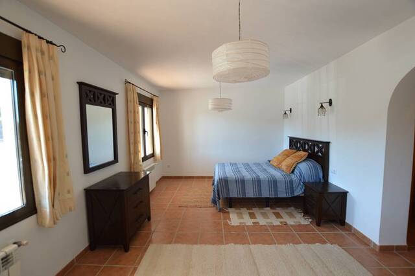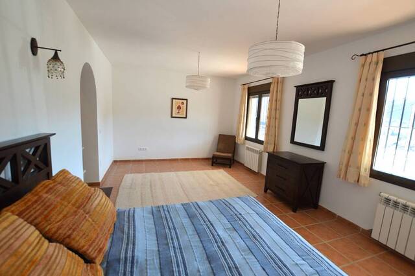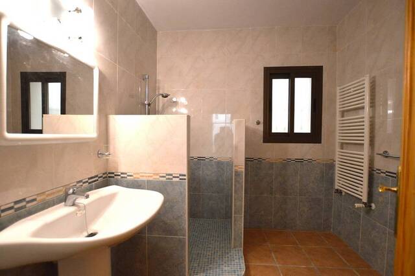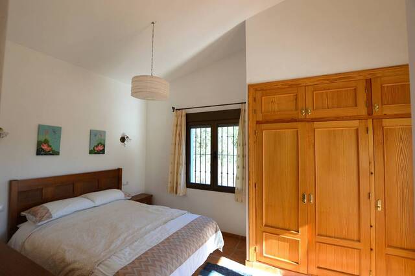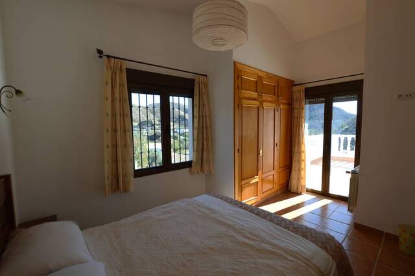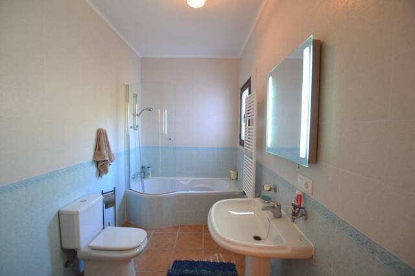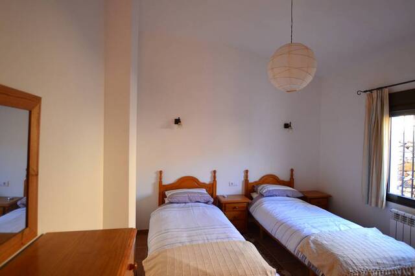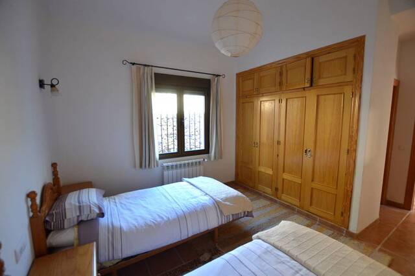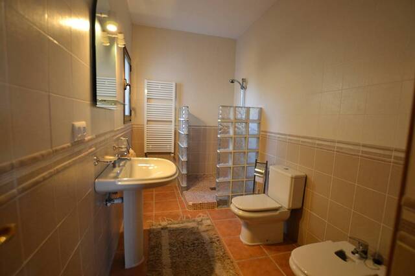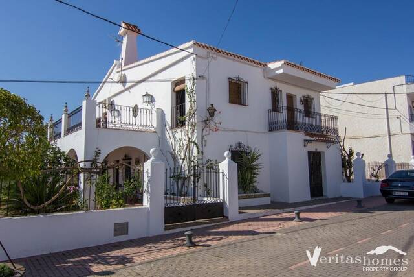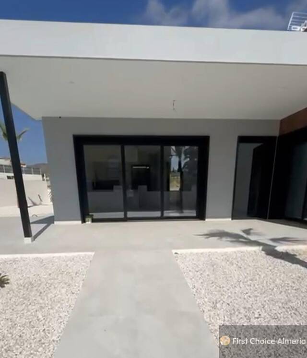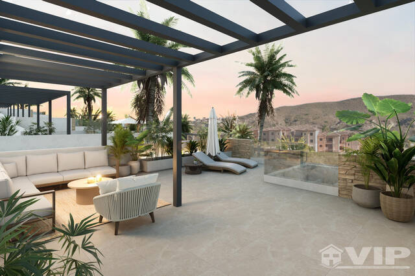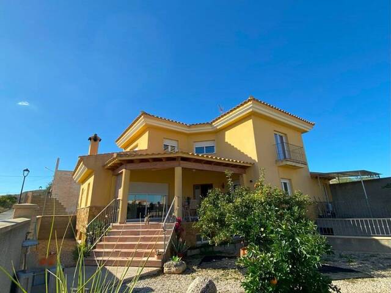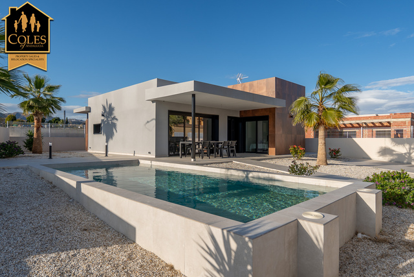3 Bedroom Villa for Sale
Bedar, Almería330,000€
Make an enquiry
Property ref: OLV2061
Your Name: *
Email Address: *
Telephone Nº:
Enquiry Details: *
Planning a viewing trip?:

Bedrooms 3
Bathrooms 3
Build size 192m²
Pool
This impressive villa in the peaceful hamlet of Los Pinos offers a perfect blend of space, comfort and natural beauty. Set on a 1,000m² plot with a generous build of 192m², the property features three spacious bedrooms and three bathrooms, each with its own en-suite, providing excellent privacy and convenience for family or guests. The master suite includes a large dressing area with fitted wardrobes and a bathroom, and one of the bedrooms also enjoys direct access to terraces with stunning views.
The heart of the home is the bright and airy living room, boasting high ceilings, a feature fireplace and direct access to the pool and sunny terraces. The open-plan kitchen and dining area is well designed for entertaining, with ample storage, quality finishes and easy access to outdoor dining areas. Additional spaces include a storeroom that could be used as an office, a utility area, several storage rooms and a covered car port for off-road parking.
The outdoor areas make this villa particularly special. A central pool terrace with plenty of space for sunbathing is complemented by shaded dining areas and panoramic views across the mountains and countryside. The villa benefits from eco-friendly solar panels with storage batteries, a solar hot water system and a full central heating system, ensuring comfort and efficiency year-round.
Located less than 10 minutes from the charming town of Bédar, with its shops, tapas bars and restaurants, this property offers the perfect balance of rural tranquillity and accessibility. The Mediterranean coast with its sandy beaches is a short drive away, making this villa ideal as a permanent residence, a holiday retreat or a high-quality rental investment. Combining elegance, modern convenience and breathtaking surroundings, this unique home stands out as a rare opportunity in southern Spain.
The heart of the home is the bright and airy living room, boasting high ceilings, a feature fireplace and direct access to the pool and sunny terraces. The open-plan kitchen and dining area is well designed for entertaining, with ample storage, quality finishes and easy access to outdoor dining areas. Additional spaces include a storeroom that could be used as an office, a utility area, several storage rooms and a covered car port for off-road parking.
The outdoor areas make this villa particularly special. A central pool terrace with plenty of space for sunbathing is complemented by shaded dining areas and panoramic views across the mountains and countryside. The villa benefits from eco-friendly solar panels with storage batteries, a solar hot water system and a full central heating system, ensuring comfort and efficiency year-round.
Located less than 10 minutes from the charming town of Bédar, with its shops, tapas bars and restaurants, this property offers the perfect balance of rural tranquillity and accessibility. The Mediterranean coast with its sandy beaches is a short drive away, making this villa ideal as a permanent residence, a holiday retreat or a high-quality rental investment. Combining elegance, modern convenience and breathtaking surroundings, this unique home stands out as a rare opportunity in southern Spain.
Plot size
1,000m²
Energy consumption rating
Energy Certificate Being Processed
Energy emissions rating
Energy Certificate Being Processed




