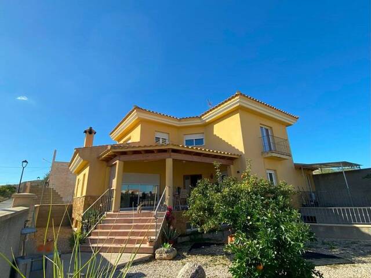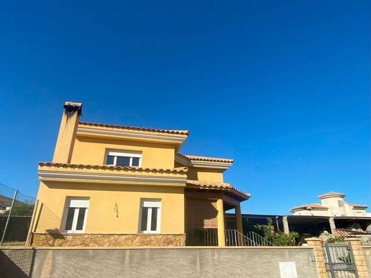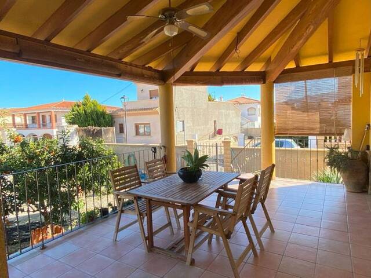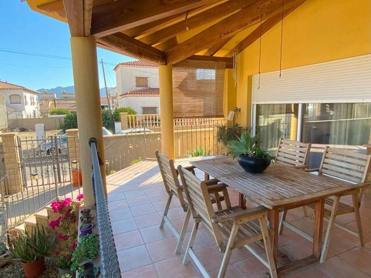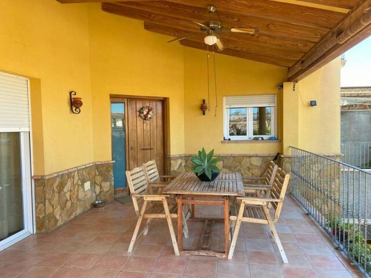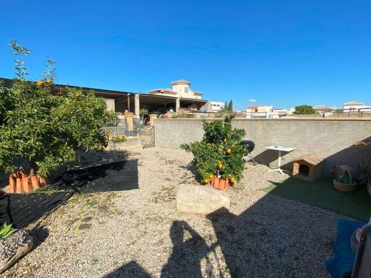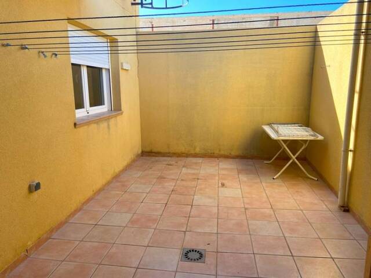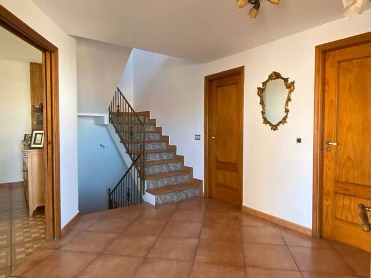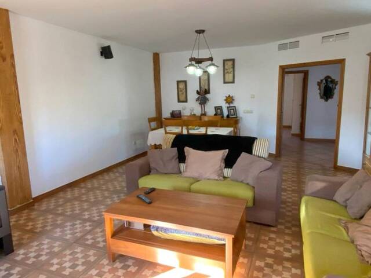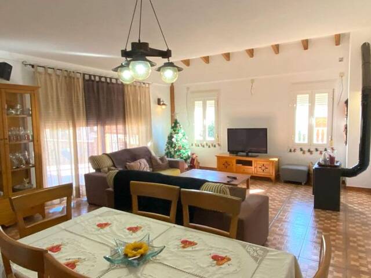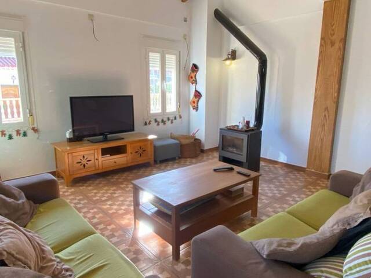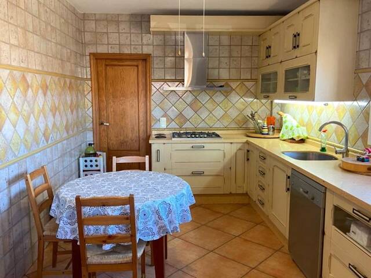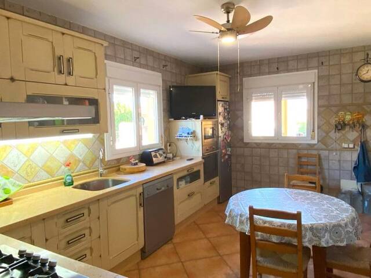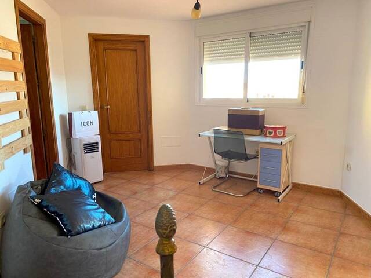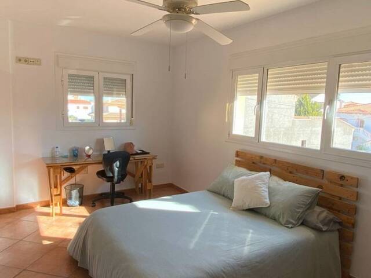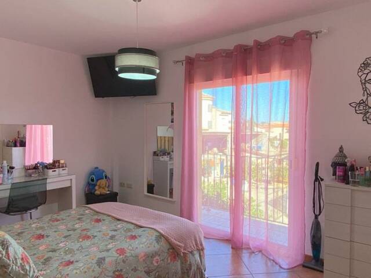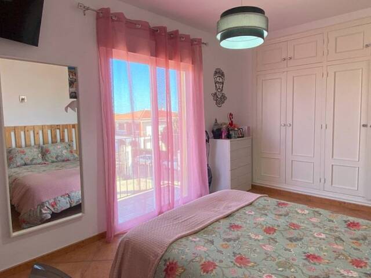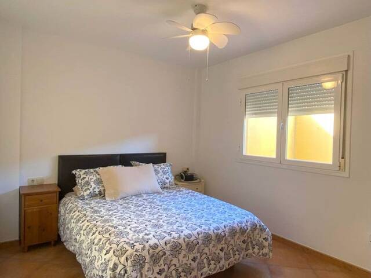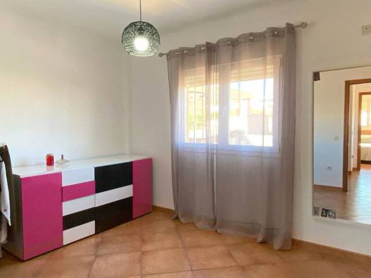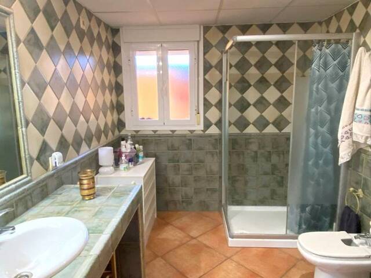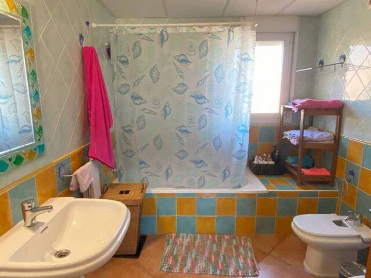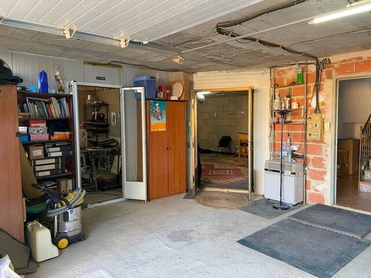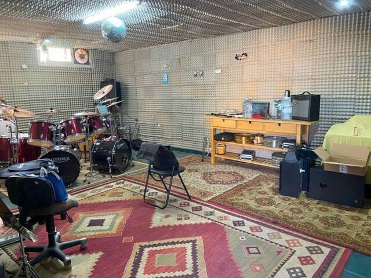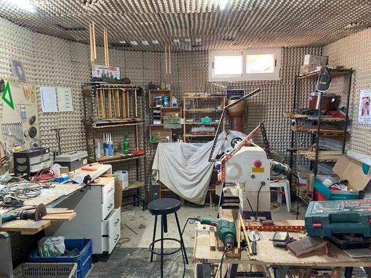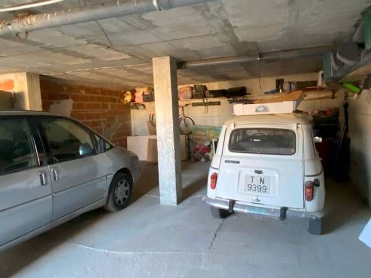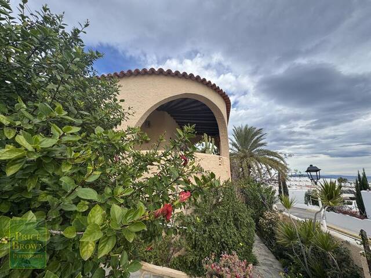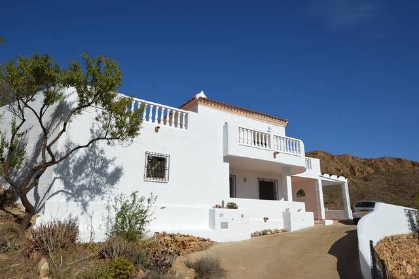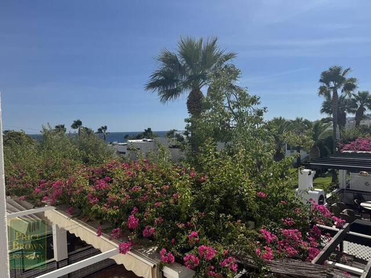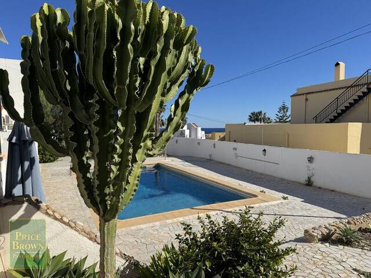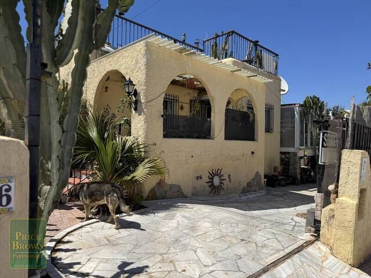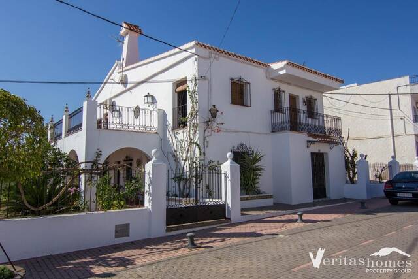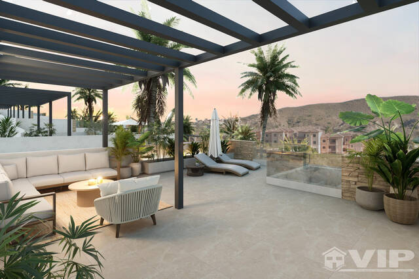4 Bedroom Villa for Sale
Los Gallardos, Almería345,000€
Make an enquiry
Property ref: OLV1977
Your Name: *
Email Address: *
Telephone Nº:
Enquiry Details: *
Planning a viewing trip?:

Bedrooms 4
Bathrooms 2
Build size 415m²
This spacious 4-bedroom, 2-bathroom detached villa is perfectly situated in the popular market town of Los Gallardos, just a short drive from the beautiful beaches of Mojácar Playa. Set on a 340m² plot, the property combines generous living spaces, practical underbuild facilities, and charming outdoor areas, making it an ideal family home or investment opportunity.
The villa is approached via a quiet street, with easy street parking and access to a lovely garden featuring a variety of fruit trees. Wide steps lead to a covered terrace, perfect for alfresco dining or relaxing in the Spanish sun. A solid wooden door opens into a spacious entrance hall, flowing into a bright, open-plan living and dining room with exposed wooden beams and a highly efficient wood-burning fire.
The fully fitted kitchen features integral appliances, granite work surfaces, and space for a breakfast table. A large utility/larder area offers direct access to both the rear patio and front garden. On the ground floor, one guest bedroom and a family bathroom provide convenient living space.
Upstairs, a large central landing area doubles as an office and leads to the master bedroom with a walk-in wardrobe, plus two further generous bedrooms, one with a Juliet balcony. These bedrooms share a spacious family bathroom.
The villa’s enormous underbuild provides off-road parking, a workshop, storage, and a music studio, with integral access to the main house. There is also ample space to add a swimming pool if desired.
With all mains services connected and pre-installation for air conditioning, this villa offers modern comforts alongside traditional charm. Located close to local amenities, weekly markets, and popular tapas bars, it’s an exceptional opportunity to enjoy the best of coastal Andalusian living.
The villa is approached via a quiet street, with easy street parking and access to a lovely garden featuring a variety of fruit trees. Wide steps lead to a covered terrace, perfect for alfresco dining or relaxing in the Spanish sun. A solid wooden door opens into a spacious entrance hall, flowing into a bright, open-plan living and dining room with exposed wooden beams and a highly efficient wood-burning fire.
The fully fitted kitchen features integral appliances, granite work surfaces, and space for a breakfast table. A large utility/larder area offers direct access to both the rear patio and front garden. On the ground floor, one guest bedroom and a family bathroom provide convenient living space.
Upstairs, a large central landing area doubles as an office and leads to the master bedroom with a walk-in wardrobe, plus two further generous bedrooms, one with a Juliet balcony. These bedrooms share a spacious family bathroom.
The villa’s enormous underbuild provides off-road parking, a workshop, storage, and a music studio, with integral access to the main house. There is also ample space to add a swimming pool if desired.
With all mains services connected and pre-installation for air conditioning, this villa offers modern comforts alongside traditional charm. Located close to local amenities, weekly markets, and popular tapas bars, it’s an exceptional opportunity to enjoy the best of coastal Andalusian living.
Plot size
340m²
Energy consumption rating
Energy Certificate Being Processed
Energy emissions rating
Energy Certificate Being Processed




