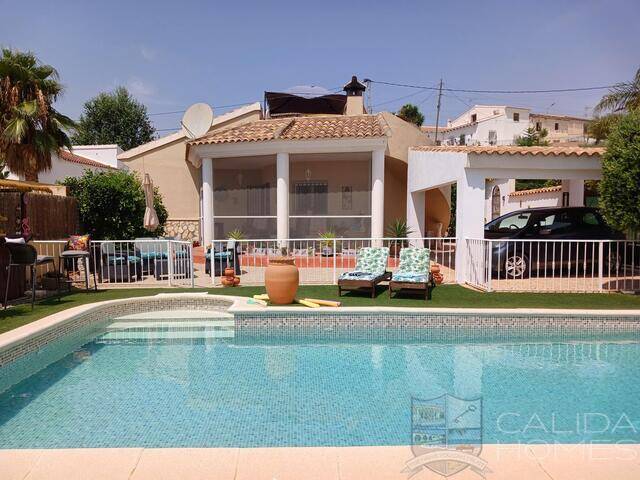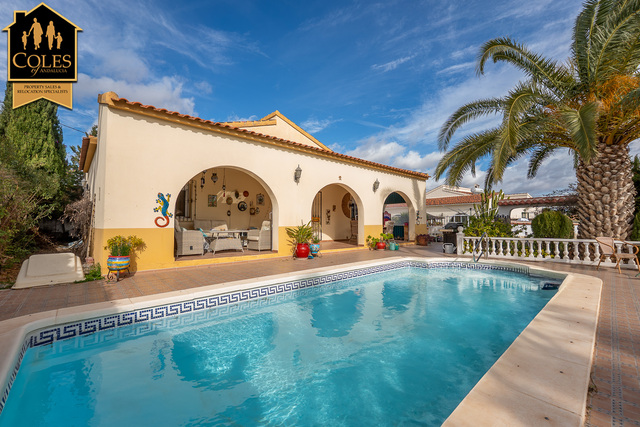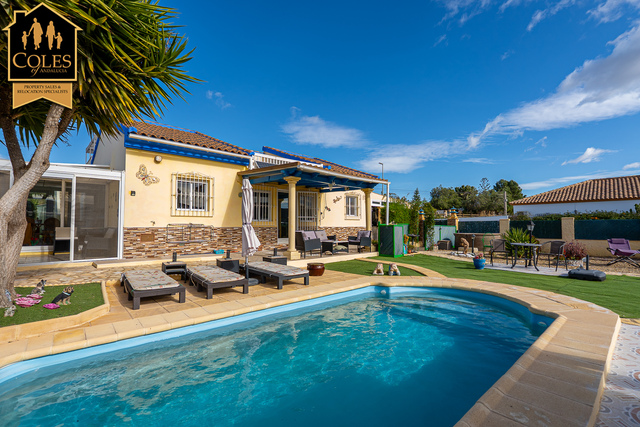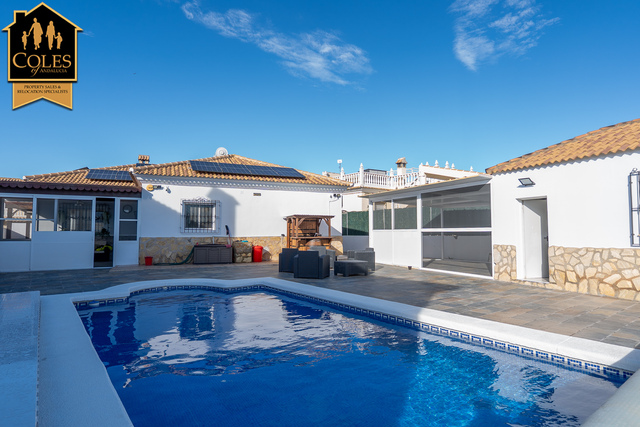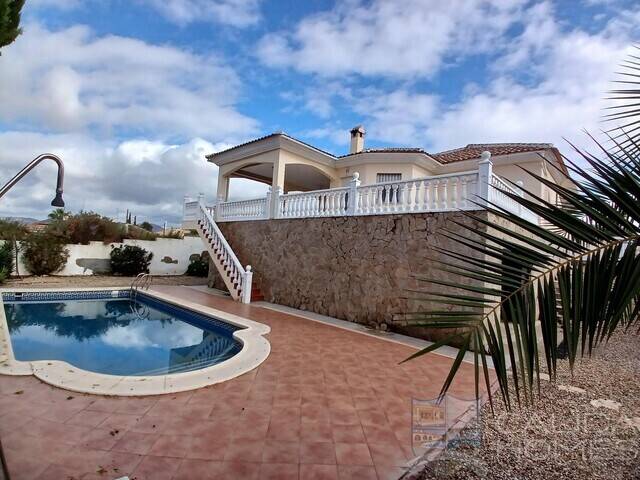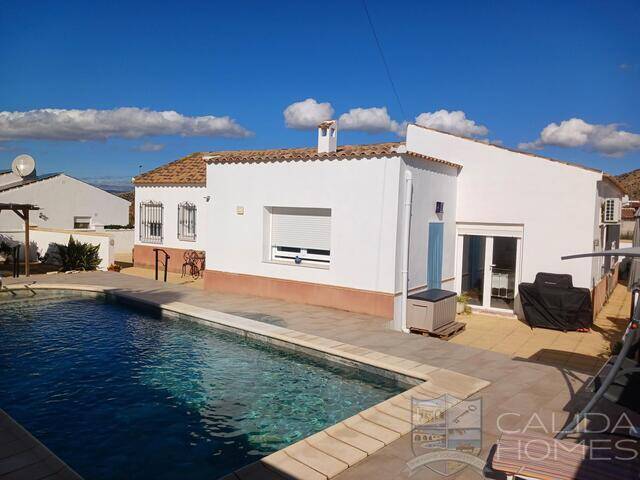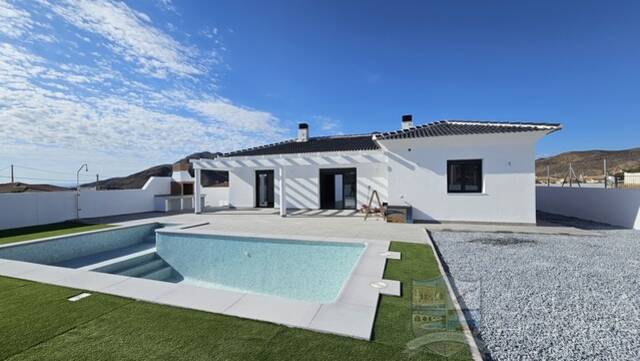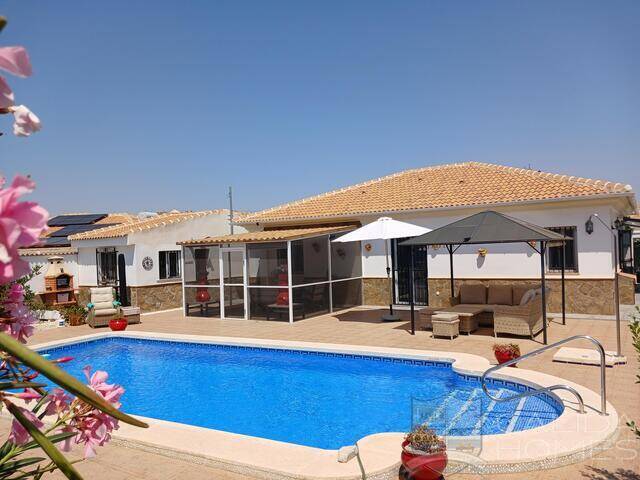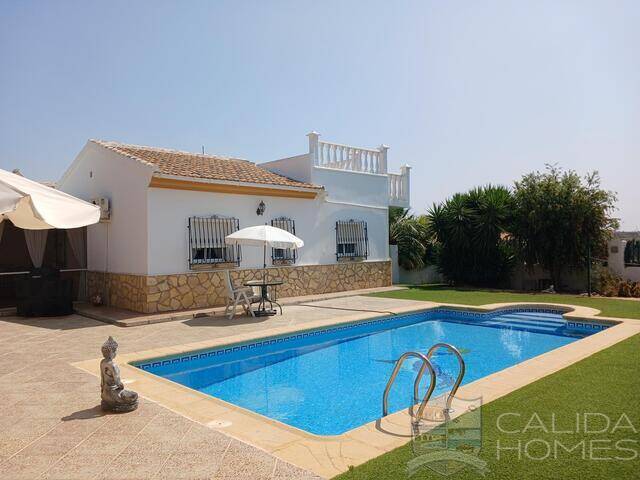Properties for Sale in Arboleas - 21 results
Order by:
Villa in Arboleas, Almería
279,000€
- 3 Bedrooms
- 2 Bathrooms
- Pool
Villa Secreto – A 3 (Possibly 4) Bed Villa with pool for sale in Arboleas Spain.A wonderful property that's within Easy Walk of Arboleas Centre that benefits from a newly Refurbished Private Pool, Covered Carport, Roof Terrace/Sol...
Save
View
Villa in Arboleas, Almería
299,000€
- 4 Bedrooms
- 2 Bathrooms
- Private Pool
- Video Tour
Nestled within the sought-after La Perla hamlet of Arboleas, this delightful 4 bedroom 2 bathroom villa offers a wonderful blend of traditional Spanish charm and practical single-level living. Thoughtfully arranged and beautifully positione...
Save
View
Villa in Arboleas, Almería
259,995€
- 3 Bedrooms
- 2 Bathrooms
- Private Pool
- Video Tour
Situated in the highly sought-after La Perla area of Arboleas, this beautifully presented & deceptively spacious 3 bedroom 2 bathroom villa enjoys a prime position within easy walking distance of the village centre and its excellent ran...
Save
View
Villa in Arboleas, Almería
329,000€
- 4 Bedrooms
- 3 Bathrooms
- Private Pool
- Video Tour
REDUCED!
A fantastic 3 bedroom 2 bathroom villa in the El Prado area of Arboleas with a separate 1 bedroom 1 bathroom annexe & a private heated pool.
Set in the tranquil and much-loved village of Arboleas, this impressive villa offers a...
Save
View
Villa in Arboleas, Almería
249,950€
- 4 Bedrooms
- 4 Bathrooms
- Pool
Villa Pearl - Exclusive to Calida Homes. A very spacious 3-4 bed character villa with totally independent 2 storey guest house- 4 bathrooms- private pool, two large wood sheds (one in a chalet style), Ample off street parking, beautiful and...
Save
View
Villa in Arboleas, Almería
284,950€
- 3 Bedrooms
- 2 Bathrooms
- Pool
Villa Belleza – Exclusive to Calida Homes- A Stunning 3 bed Villa with Huge Under build- Garage, Private Pool, Fantastic Wrap Around Partially Covered Terrace & Spectacular Views – Arboleas, Almeria.Welcome to Villa Belleza ...
Save
View
Villa in Arboleas, Almería
275,000€
- 3 Bedrooms
- 2 Bathrooms
- Pool
Villa Delight- A Calida Homes Exclusive. A stunning refurbished 3 bed 2 bath Villa with beautiful private pool, spacious contemporary kitchen set in wonderful private gardens- Los Carrascos, Arboleas.This wonderful, very spacious villa is l...
Save
View
Villa in Arboleas, Almería
250,000€
- 3 Bedrooms
- 2 Bathrooms
- Pool
OFF PLAN DREAM HOMES READY TO BE BUILT FOR YOU. STUNNING, HIGH QUALITY & CONTEMPORARY VILLAS TO BE CONSTRUCTED IN A BEAUTIFUL SETTING WITHIN THE ARBOLEAS COUNTRYSIDE. In a truly beautiful sun soaked setting, surrounded by the most beaut...
Save
View
Villa in Arboleas, Almería
294,950€
- 3 Bedrooms
- 3 Bathrooms
- Pool
Casa Roberto – Immaculate 3-Bed, 3-Bath Villa with Private Pool, Large Garage, Covered car port, Fantastic pool side life style enclosure, Stunning Views & sold furnished– Arboleas, Almería
Welcome to Casa Roberto, a...
Save
View
Villa in Arboleas, Almería
254,950€
- 3 Bedrooms
- 2 Bathrooms
- Pool
Villa Hibiscus – An immaculate and spacious 3 bedroom, 2 bathroom 130sqm villa located in Los Llanos, Arboleas and within easy walking distance of 4 bars/restaurants and a weekly Saturday market. The property has off street parking, 9...
Save
View





