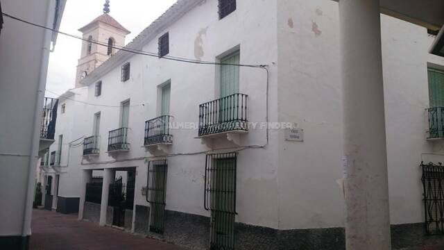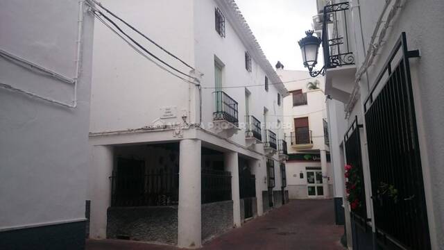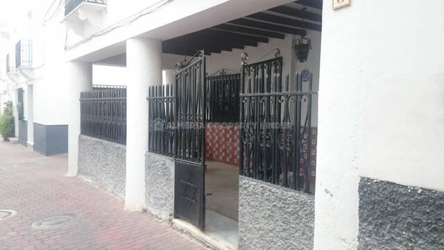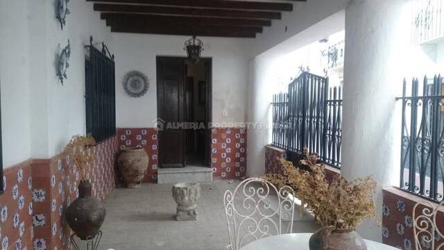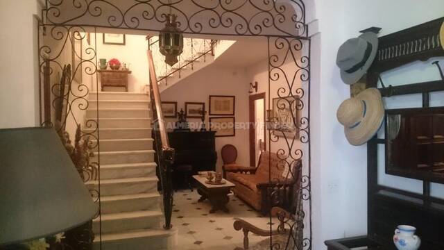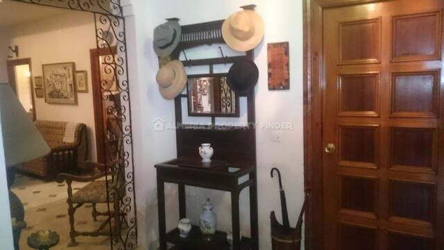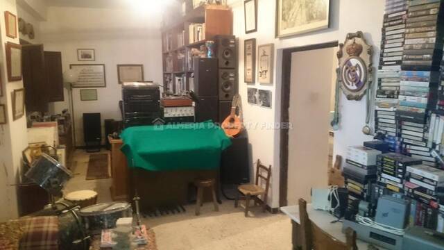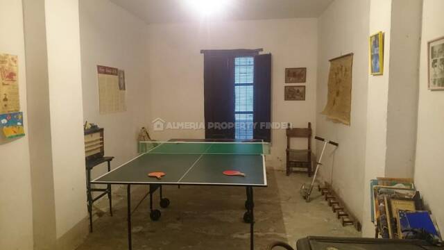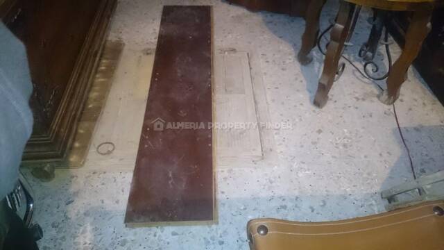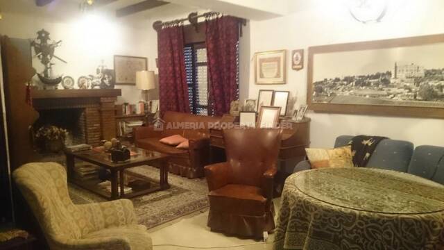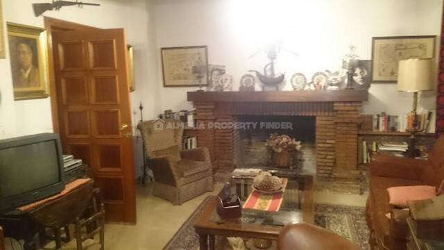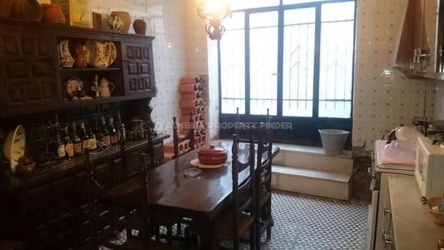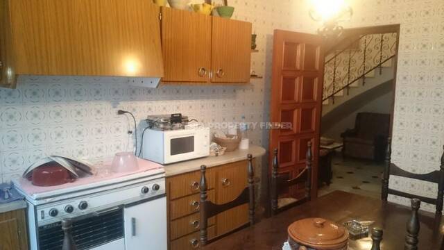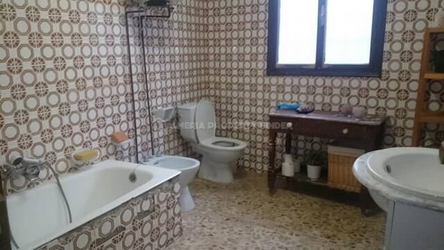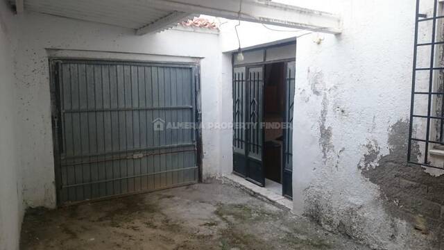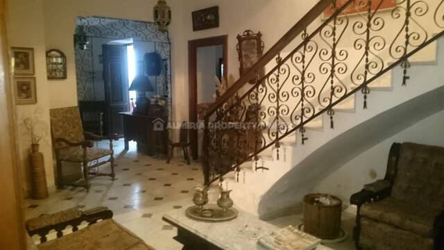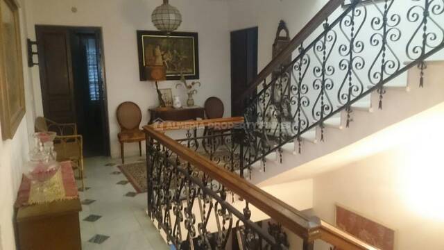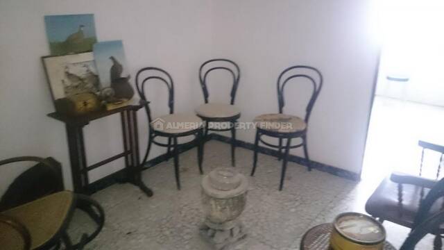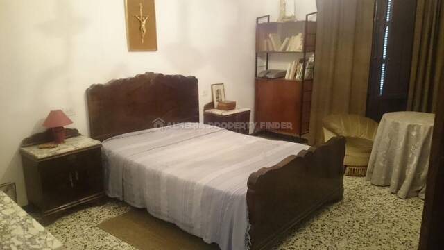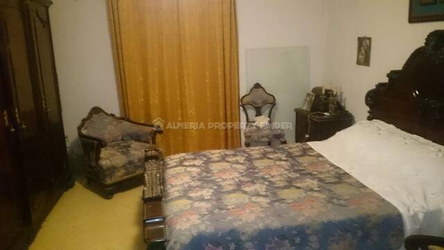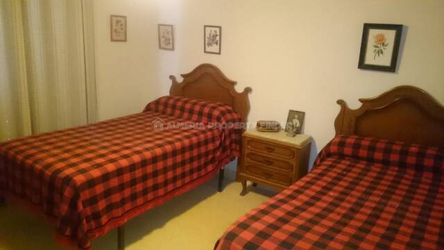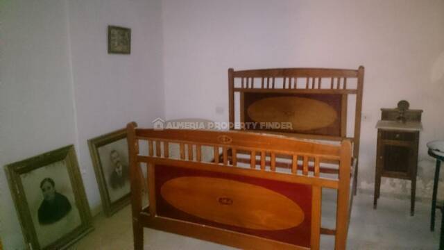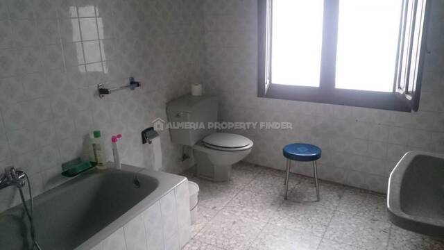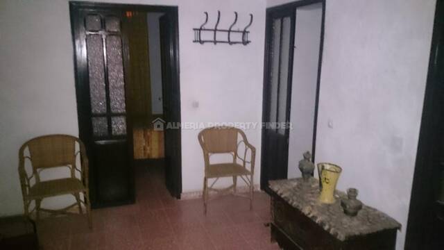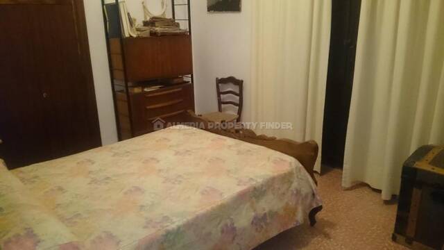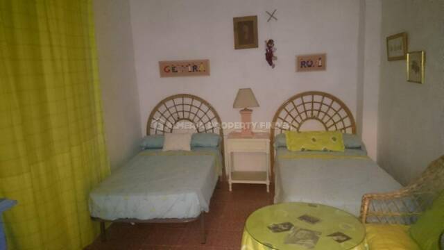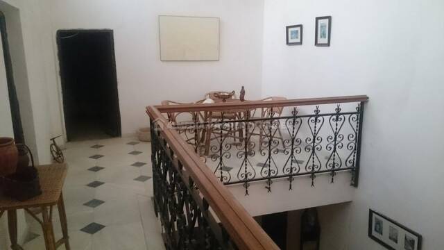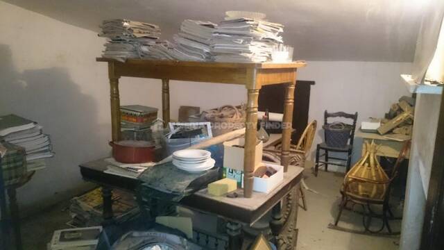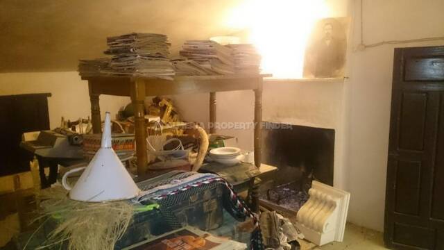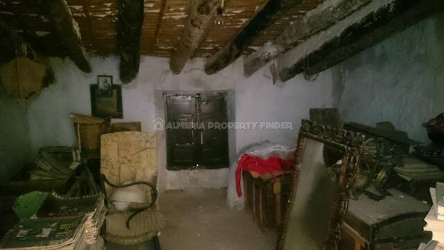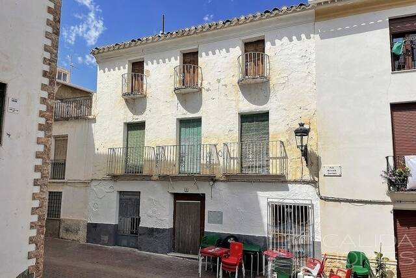9 Bedroom Town house for Sale
Albanchez, Almería149,000€
Make an enquiry
Property ref: APF-2409
Your Name: *
Email Address: *
Telephone Nº:
Enquiry Details: *
Planning a viewing trip?:

Bedrooms 9
Bathrooms 2
Build size 596m²
Casa Gigante - A town house in the Albanchez area. (Habitable)
Enormous 9+ bedroom townhouse for sale in Almeria, situated in the picturesque traditional Spanish town of Albanchez, close to the main square. This property would be ideal as a large family home, or for someone who would like to set up a guest house / bed & breakfast. The house has its own secure parking to the rear of the building.
A gated patio gives access to the front door which opens into an entrance hall with a wrought iron archway leading into a hallway with an impressive marble staircase leading to the two floors above. Immediately to the right is a room which is currently being used as a music room but could also be a dining room. There is a trapdoor that leads to a wine cellar underneath. This room then leads through to a games room.
To the left of the hall is the L shaped sitting room with fireplace. From here, the kitchen has ample space for a table and chairs, and gives access to a pantry which in turn leads to the downstairs bathroom. The kitchen also has steps up to a door leading out to the parking area.
On the first floor is a small room currently used as a sitting area, a bathroom and 4 double bedrooms. There is also a door leading into a small hallway giving access to a further 5 double bedrooms. On the second floor are 5 further rooms in need of reform.
Viewing is highly recommended to fully appreciate the potential of this huge property.
Enormous 9+ bedroom townhouse for sale in Almeria, situated in the picturesque traditional Spanish town of Albanchez, close to the main square. This property would be ideal as a large family home, or for someone who would like to set up a guest house / bed & breakfast. The house has its own secure parking to the rear of the building.
A gated patio gives access to the front door which opens into an entrance hall with a wrought iron archway leading into a hallway with an impressive marble staircase leading to the two floors above. Immediately to the right is a room which is currently being used as a music room but could also be a dining room. There is a trapdoor that leads to a wine cellar underneath. This room then leads through to a games room.
To the left of the hall is the L shaped sitting room with fireplace. From here, the kitchen has ample space for a table and chairs, and gives access to a pantry which in turn leads to the downstairs bathroom. The kitchen also has steps up to a door leading out to the parking area.
On the first floor is a small room currently used as a sitting area, a bathroom and 4 double bedrooms. There is also a door leading into a small hallway giving access to a further 5 double bedrooms. On the second floor are 5 further rooms in need of reform.
Viewing is highly recommended to fully appreciate the potential of this huge property.
Plot size
230m²
Energy consumption rating
Energy Certificate Being Processed
Energy emissions rating
Energy Certificate Being Processed




