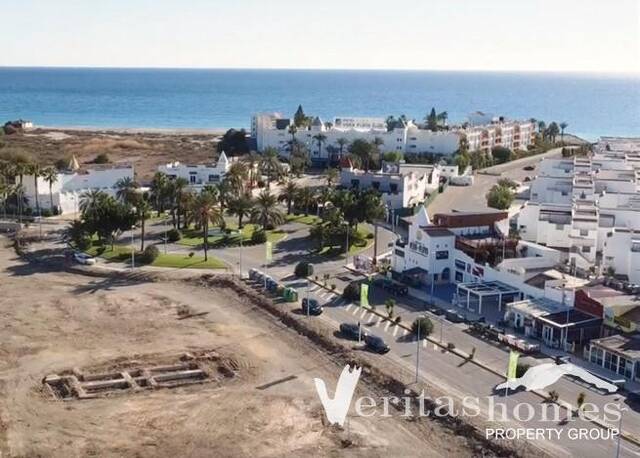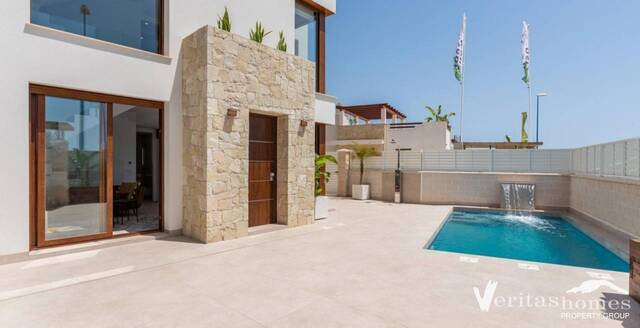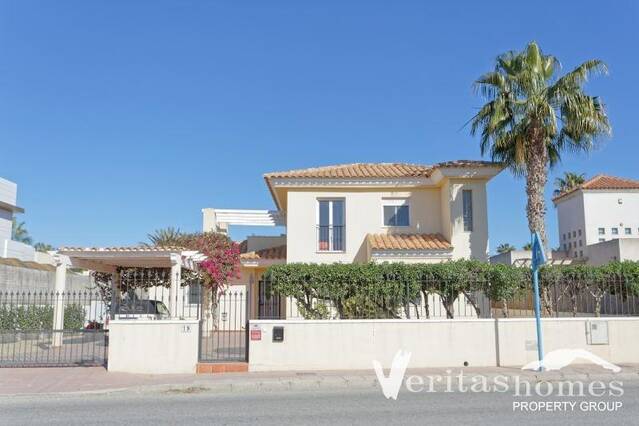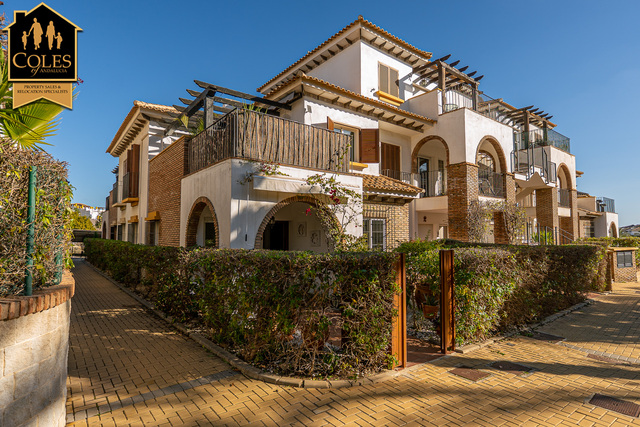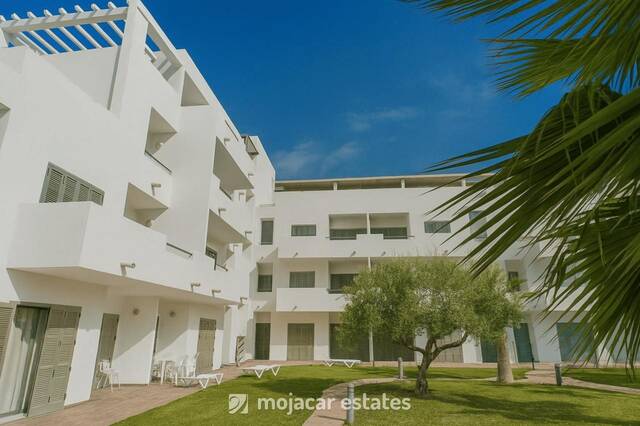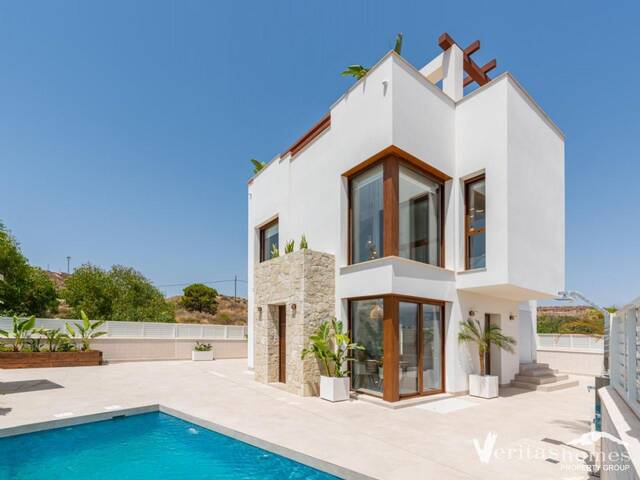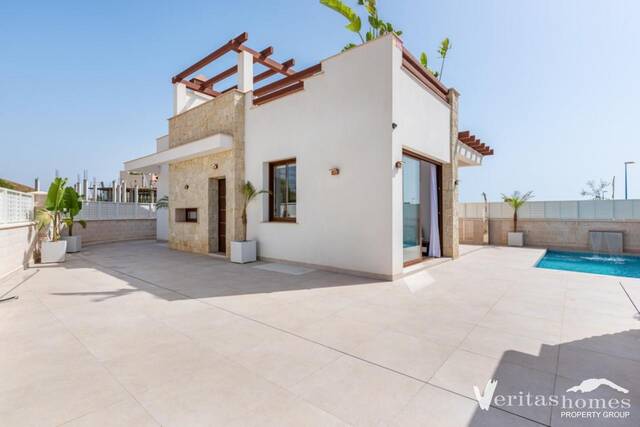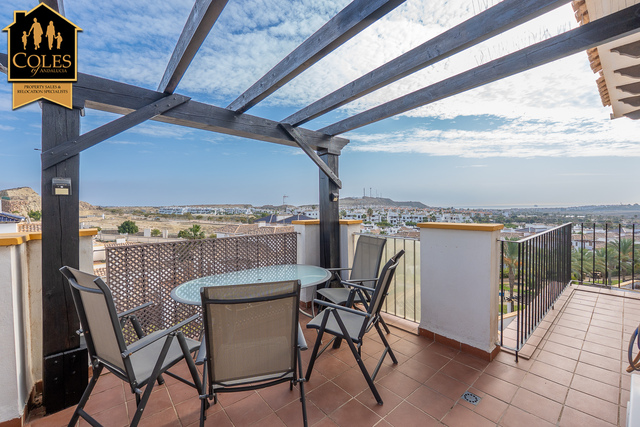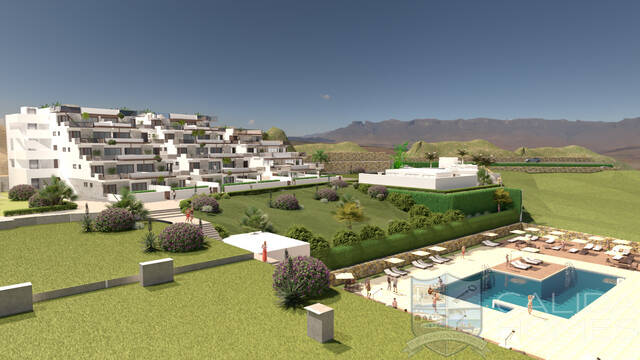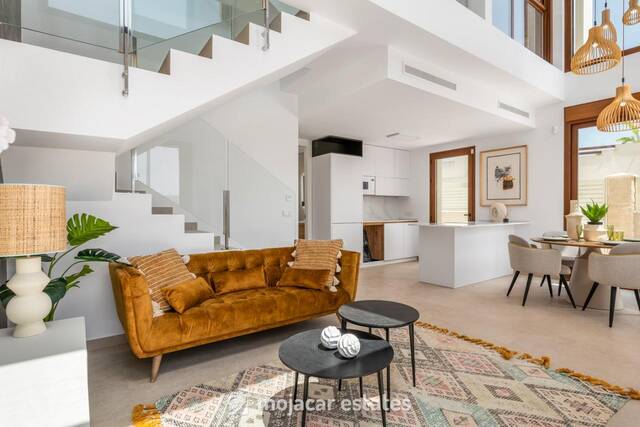Properties for Sale in Vera Playa - 23 results
Order by:
Villa in Vera Playa, Almería
375,000€
- 3 Bedrooms
- 2 Bathrooms
- Pool
Monte Carmelo Resort is a brand new, innovative and modern residential complex located just 200 meters from the beach in Vera Playa. These off-plan 3 bed Villas benefits from a private 6x3 meters pool as well as a private solarium.
Model ...
Save
View
Villa in Vera Playa, Almería
459,000€
- 3 Bedrooms
- 3 Bathrooms
- Pool
Monte Carmelo Resort is a brand new, innovative and modern residential complex located just 200 meters from the beach in Vera Playa. These off-plan 3 bed Villas benefits from a private 6x3 meters pool as well as a private solarium.
Model ...
Save
View
Villa in Vera Playa, Almería
375,000€
- 4 Bedrooms
- 4 Bathrooms
- Pool
4 bed / 3.1/2 bath detached Villa with a built area of 209.76 mts2 set on a freehold plot of 1,000 mts2 with a large private swimming pool, car port, lots of terracing area and an easy to maintain garden. It offers gorgeous mountains views....
Save
View
Town house in Vera Playa, Almería
217,500€
- 3 Bedrooms
- 2 Bathrooms
- Communal Pool
- Video Tour
This immaculate 3 bedroom 2 bathroom duplex is set within Al-Andalus Thalassa, one of the most sought-after urbanisations in Vera Playa, and enjoys a peaceful position within the complex, just a very short walk from the communal pool.
The p...
Save
View
Apartment in Vera Playa, Almería
160,000€
- 2 Bedrooms
- 1 Bathroom
- Pool
Unique Vera Beach – Tourist Apartment Investment & Holiday Homes in Vera Playa, Almería
Unique Vera Beach is an exclusive complex of tourist apartments located in the desirable Puerto Rey area of Vera Playa on the Costa de Almería. Abo...
Save
View
Villa in Vera Playa, Almería
419,000€
- 3 Bedrooms
- 3 Bathrooms
- Pool
Aine Villas - a brand-new property on the Monte Carmelo Resort, an innovative and modern residential complex located just 200 meters from the beach in Vera Playa. Three-bedroom Villas featuring a private 6x3-meter pool, a private solarium, ...
Save
View
Villa in Vera Playa, Almería
509,000€
- 3 Bedrooms
- 2 Bathrooms
- Pool
Aine Villas - a brand-new property on the Monte Carmelo Resort, an innovative and modern residential complex located just 200 meters from the beach in Vera Playa. Three-bedroom Villas featuring a private 6x3-meter pool, a private solarium, ...
Save
View
Apartment in Vera Playa, Almería
159,999€
- 2 Bedrooms
- 2 Bathrooms
- Communal Pool
- Video Tour
Stunning 2 bedroom 2 bathroom apartment boasting a private corner aspect within the sought-after Al Andalus Thalassa urbanization in Vera Playa. Situated on the top floor, with convenient lift access, this beautifully presented property ble...
Save
View
Apartment in Vera Playa, Almería
261,000€
- 3 Bedrooms
- 2 Bathrooms
- Pool
Stunning New build 3 bed 2 bath Apartments to the highest quality- All with wonderful sea views, sold fully furnished and with allocated parking plus store room – Just 500 mtrs from Vera Playa.Don’t miss out on these amazing pro...
Save
View
Villa in Vera Playa, Almería
459,000€
- 3 Bedrooms
- 3 Bathrooms
- Pool
New-Build Villa – Modelo Laguna Azul on Vera Playa, Almeria (Phase V, 459,000€ + IVA)
Orientation: Southeast (SE)
This new residential development in Vera Playa, on the Almería coast of Andalusia, is just 200 metres from the beach and...
Save
View





