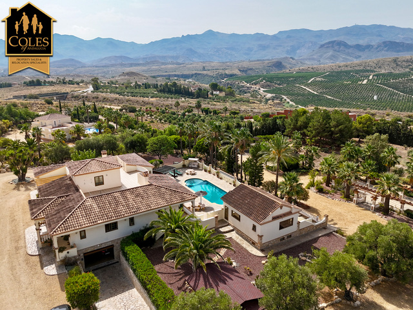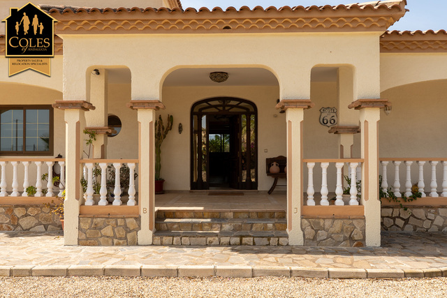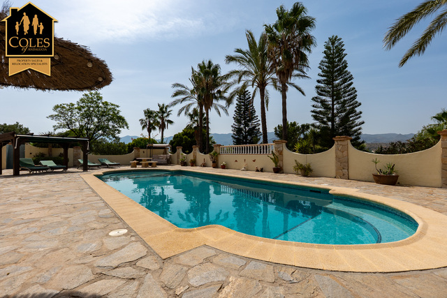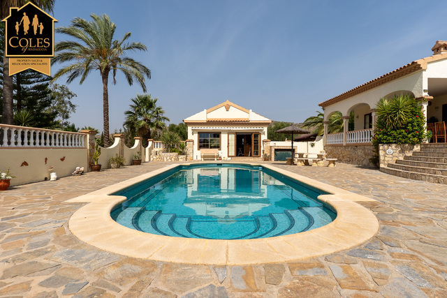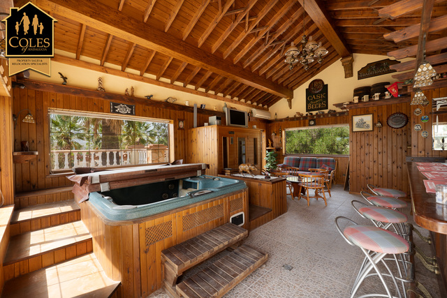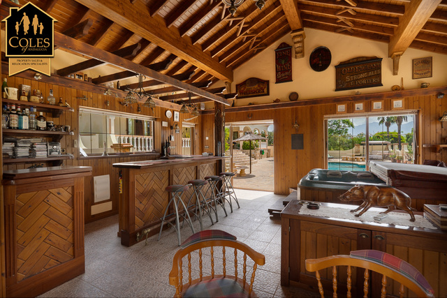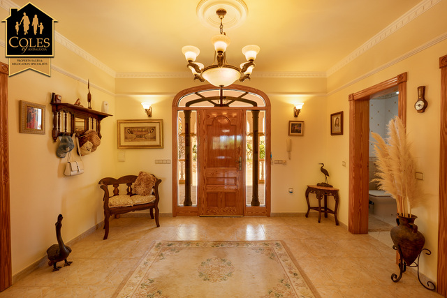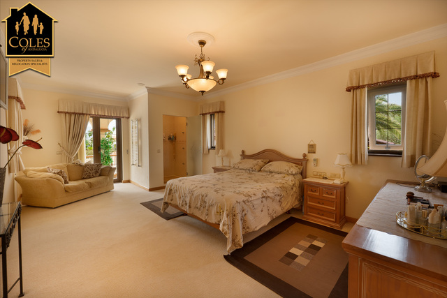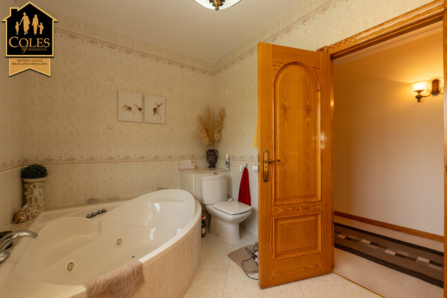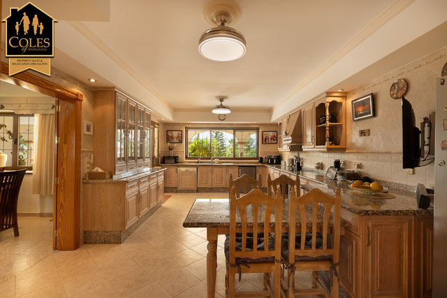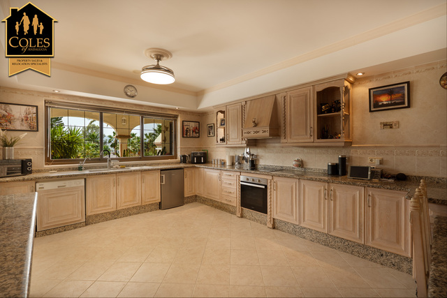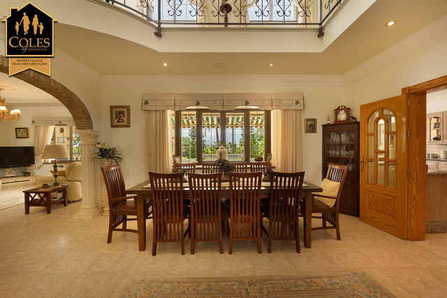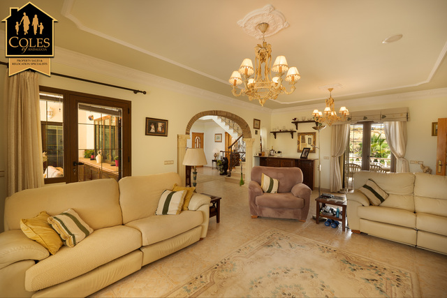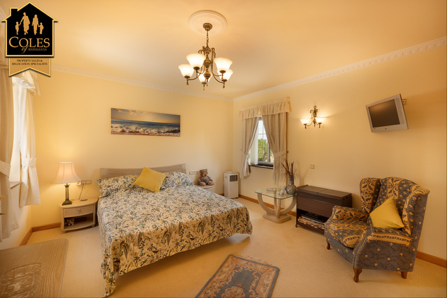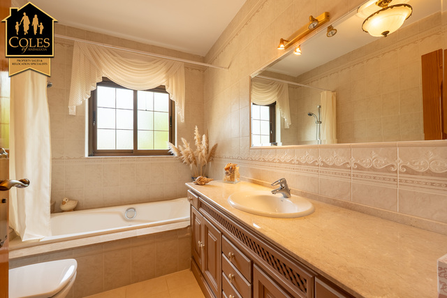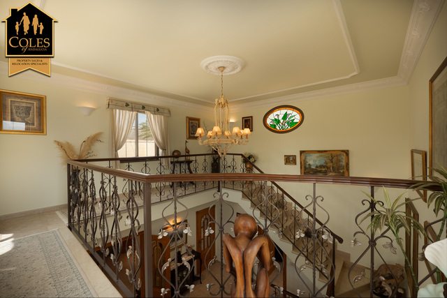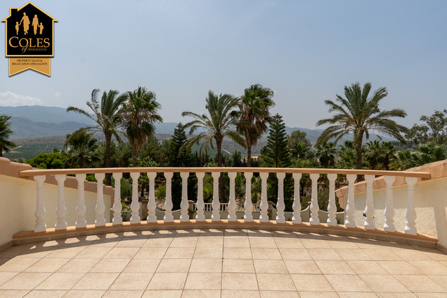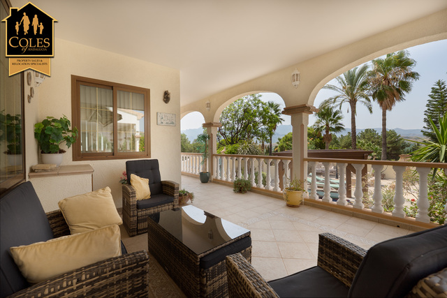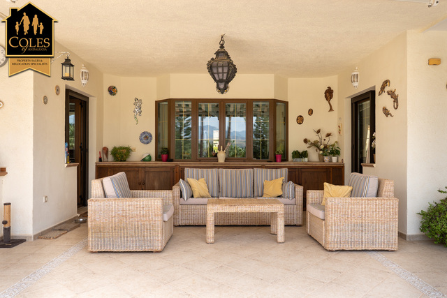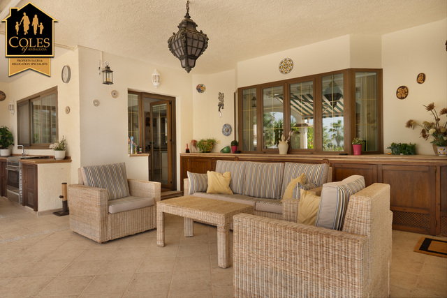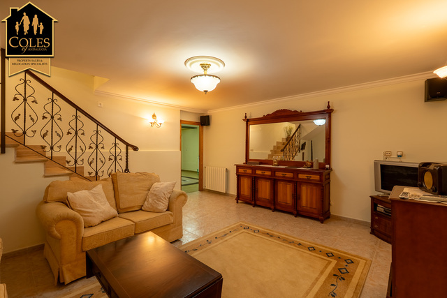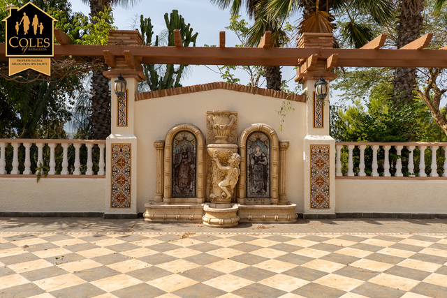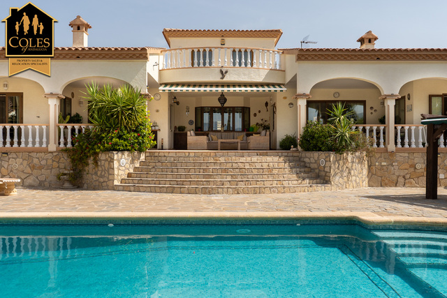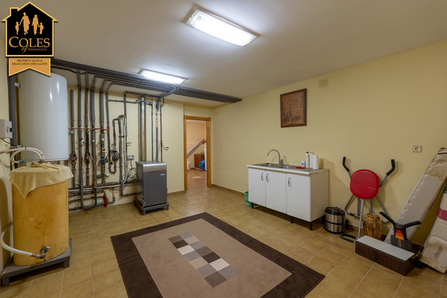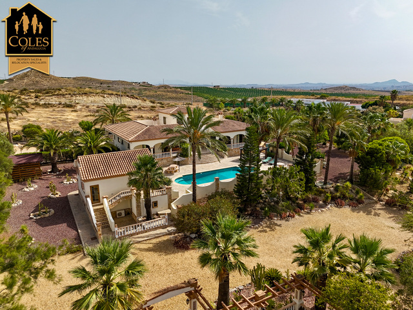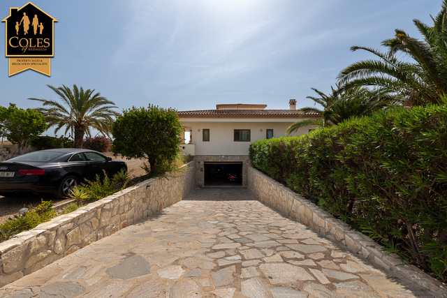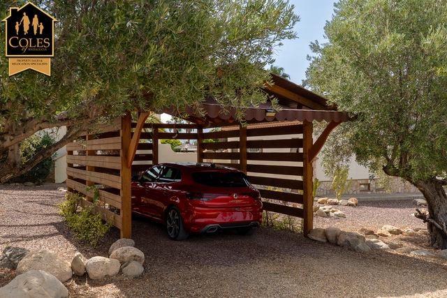3 Bedroom Villa for Sale
Los Gallardos, AlmeríaMake an enquiry

This outstanding villa, known as Vista Serrana, is set within a completely private fenced plot of 10,000m², which is perfectly positioned to capture panoramic views over the surrounding orange groves and rugged mountain backdrop. The sunsets here are breathtaking, bathing the entire landscape in vivid orange hues.
The property has been carefully designed by its current owners to provide exceptional living space, predominantly on one level, with a seamless blend of comfort, privacy & elegance.
A private gravel road leads to electric entrance gates and a generous driveway, offering shaded parking and access to a substantial underground garage & workshop. The villa itself impresses immediately, surrounded by beautifully landscaped gardens, immaculate paintwork and high-quality security-glazed windows throughout.
The welcoming 12m² entrance hall includes a guest W/C and opens into a spacious 28m² fully fitted kitchen. Adjacent is the impressive master suite of approx. 60m², complete with dressing room, en-suite bathroom and separate shower. A light-filled dining room with 8m ceiling height and marble staircase leading to a gallery landing creates a spectacular setting for entertaining. Beside the dining area is a dedicated office, ideal for working from home.
The lounge features a fire with marble surround and picture windows framing the mountains. A hallway then leads to 2 spacious guest bedrooms, one with an en-suite bathroom and both boasting fitted wardrobes. There is also a family bathroom with a bath between these two bedrooms.
An internal staircase gives access to a versatile lower level with a second lounge or cinema room, garage, storage areas and plant rooms housing the 8,500-litre water tank, central heating boiler and pool equipment.
Environmental control is excellent, with some air conditioning units, underfloor heating, radiators in key rooms, and a coal-effect gas fire in the lounge. The property also benefits from mains electricity with a backup generator, a shared water supply with multi-stage purification and a fully automated irrigation system for the gardens.
The rear terrace, running the full length of the villa, faces south-west for all-day sun and can be accessed directly from the master bedroom, kitchen, lounge & and guest suite. This area includes an outdoor kitchen, shaded area and open lounging zones, and a striking staircase leading to the 10 x 5m heated swimming pool below. Beyond is a purpose-built entertainment suite with a private bar, Jacuzzi, sauna, shower room and bathroom, as well as a separate outdoor reception pergola inspired by Benidorm’s iconic Plaça del Castell. With subtle lighting and ample space, it has hosted weddings, receptions and large private events in complete privacy.
Hand-made cabinetry, stained glass details, ornate cornices and high-quality finishes throughout reflect the bespoke craftsmanship of this home. The thoughtful layout places guest suites at one end of the property and the owner’s suite at the other for maximum privacy, while practical touches, like direct access from the master bedroom to the kitchen and dining areas, enhance everyday living.
Vista Serrana is a rare combination of Andalusian charm, modern convenience, and expansive design. It is not just a villa, but an exceptional retreat with facilities for year-round luxury living and entertaining on a grand scale.
- Private pool
- Outdoor kitchen/bar
- Jacuzzi
- Sauna




