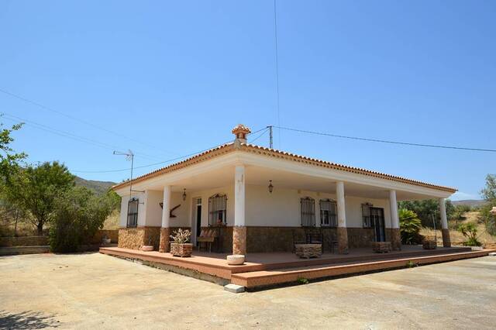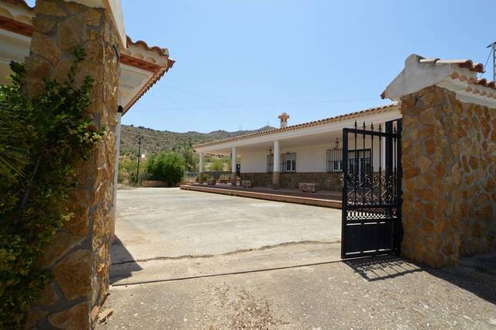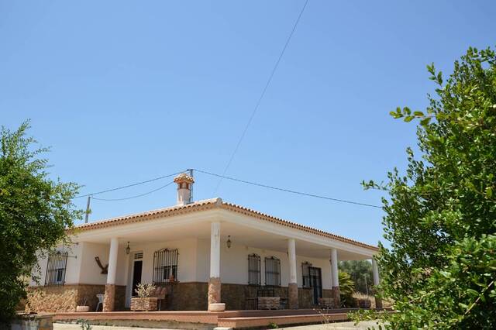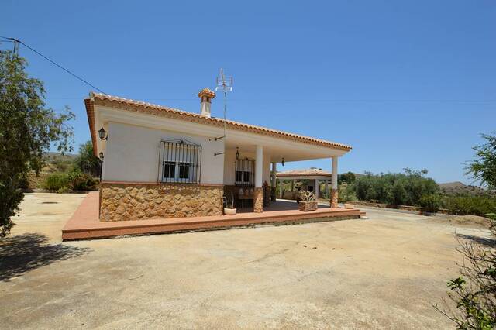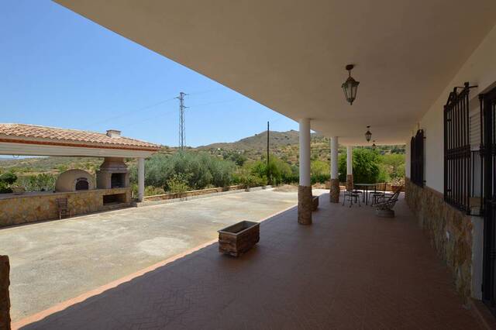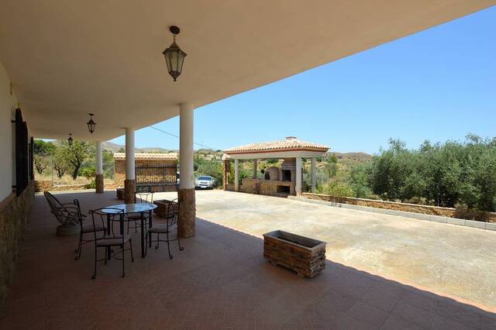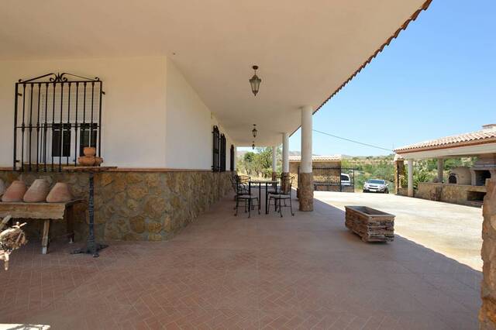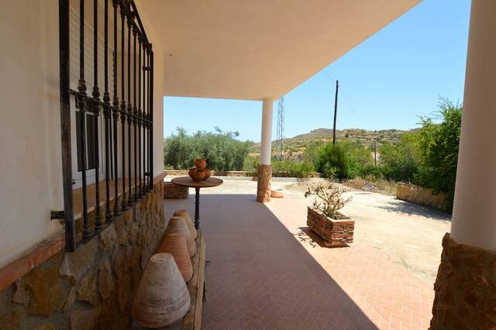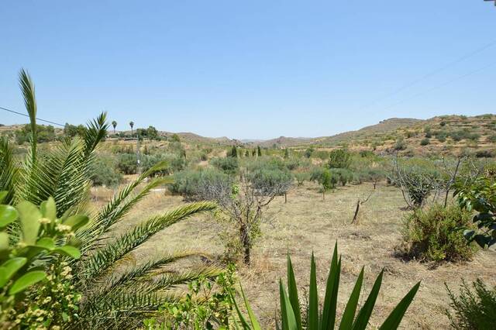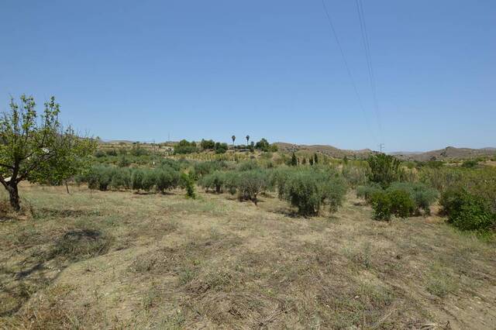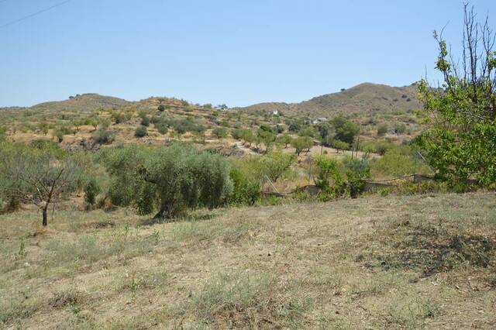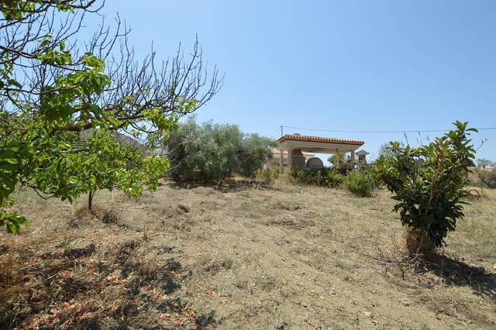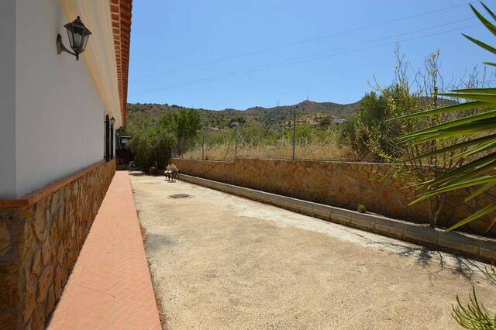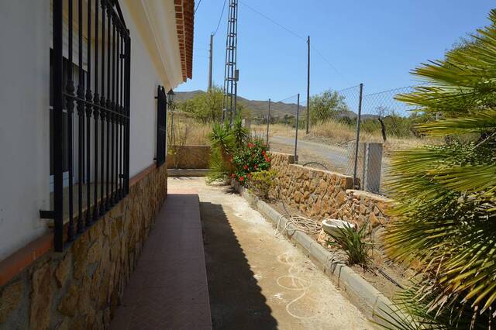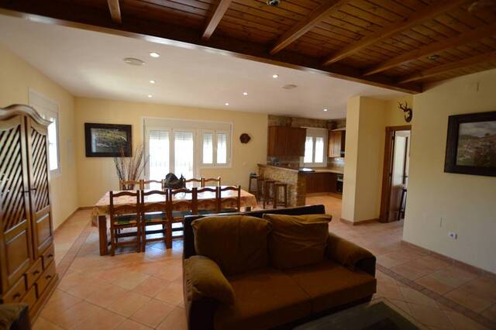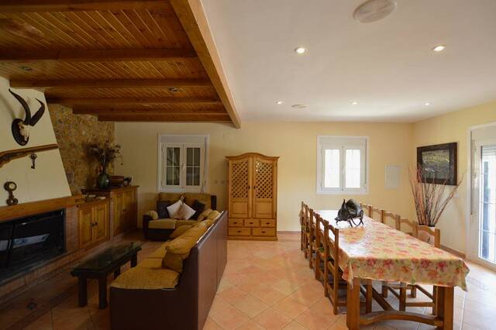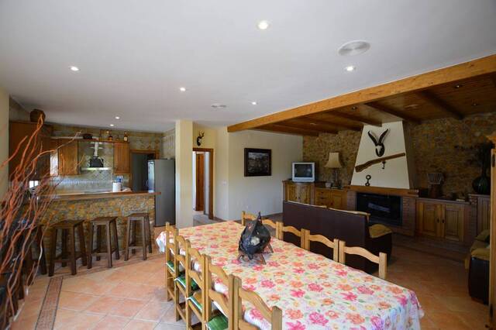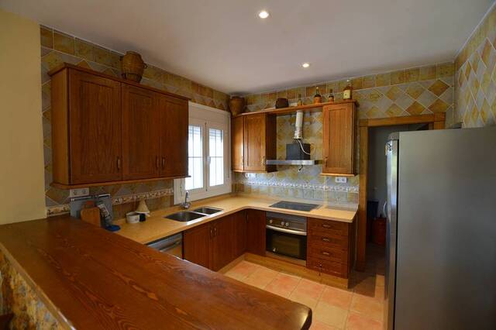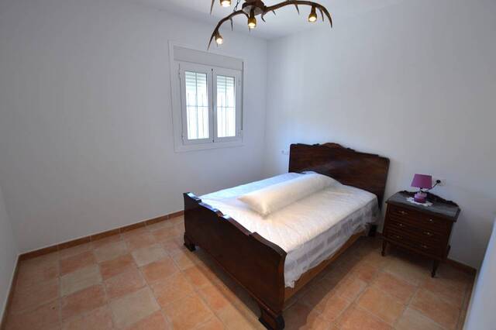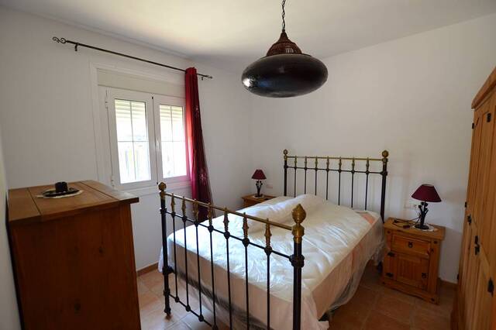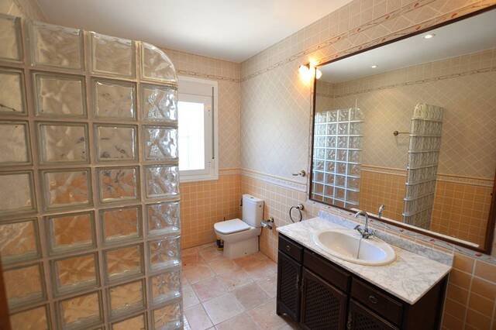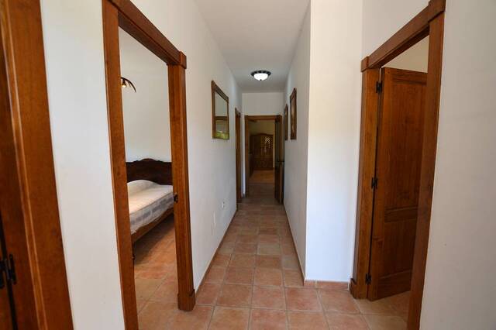3 Bedroom Villa for Sale
Lubrin, Almería299,950€
Make an enquiry
Property ref: OLV2112
Your Name: *
Email Address: *
Telephone Nº:
Enquiry Details: *
Planning a viewing trip?:

Bedrooms 3
Bathroom 1
Build size 150m²
This delightful three-bedroom villa is set within the picturesque Alcarria valley, just a short distance from the friendly market town of Lubrín. Surrounded by stunning mountain and countryside views, the property offers privacy, charm, and a spacious plot of 3,500m² filled with mature olive and fruit trees.
The villa spans 150m² of build and is accessed via a private country lane. A striking wrought-iron gate opens to generous parking areas, while a large covered patio wraps around the property, providing the perfect setting for outdoor dining, entertaining, or simply enjoying the peaceful surroundings.
Inside, the layout is both practical and inviting. The entrance hall gives access to two comfortable guest bedrooms, while a further hallway leads to the bright and airy master bedroom and a well-appointed family bathroom with a large walk-in shower.
The heart of the home is the impressive open-plan living space. This welcoming area features a traditional fireplace, stone-clad walls, bespoke wooden cabinetry, and a warm wooden-panelled ceiling. The dining area flows seamlessly into a stylish, fully fitted kitchen with breakfast bar, complemented by a utility and storage room to the rear.
Outside, the property truly comes into its own. A bespoke barbecue and bread oven area creates a unique focal point for gatherings and alfresco meals, while the expansive, fully fenced land offers both space and seclusion.
The villa benefits from mains services, internet availability, double glazing, fitted blinds, and ample off-road parking.
This charming home combines rustic Andalusian character with modern comfort, making it an ideal permanent residence, holiday home, or rental investment. With the Mediterranean coast around 45 minutes away, this villa offers the perfect blend of country tranquillity and convenient access.
The villa spans 150m² of build and is accessed via a private country lane. A striking wrought-iron gate opens to generous parking areas, while a large covered patio wraps around the property, providing the perfect setting for outdoor dining, entertaining, or simply enjoying the peaceful surroundings.
Inside, the layout is both practical and inviting. The entrance hall gives access to two comfortable guest bedrooms, while a further hallway leads to the bright and airy master bedroom and a well-appointed family bathroom with a large walk-in shower.
The heart of the home is the impressive open-plan living space. This welcoming area features a traditional fireplace, stone-clad walls, bespoke wooden cabinetry, and a warm wooden-panelled ceiling. The dining area flows seamlessly into a stylish, fully fitted kitchen with breakfast bar, complemented by a utility and storage room to the rear.
Outside, the property truly comes into its own. A bespoke barbecue and bread oven area creates a unique focal point for gatherings and alfresco meals, while the expansive, fully fenced land offers both space and seclusion.
The villa benefits from mains services, internet availability, double glazing, fitted blinds, and ample off-road parking.
This charming home combines rustic Andalusian character with modern comfort, making it an ideal permanent residence, holiday home, or rental investment. With the Mediterranean coast around 45 minutes away, this villa offers the perfect blend of country tranquillity and convenient access.
Plot size
3,500m²
Energy consumption rating
Energy Certificate Being Processed
Energy emissions rating
Energy Certificate Being Processed




