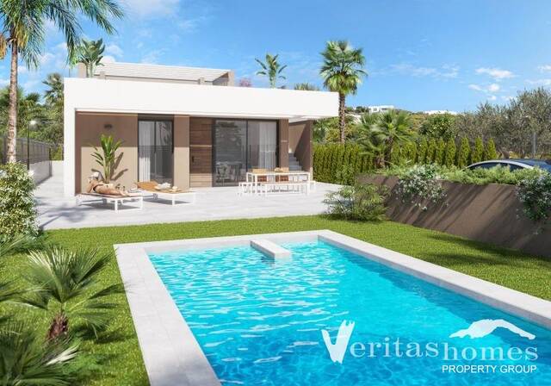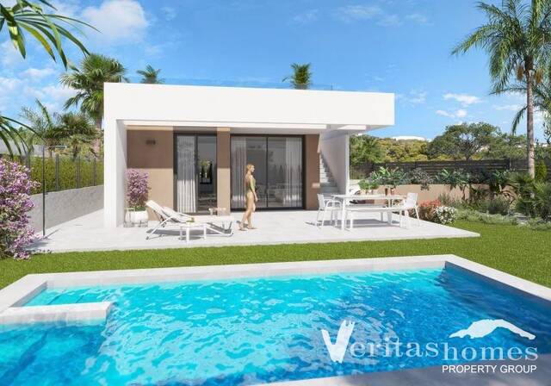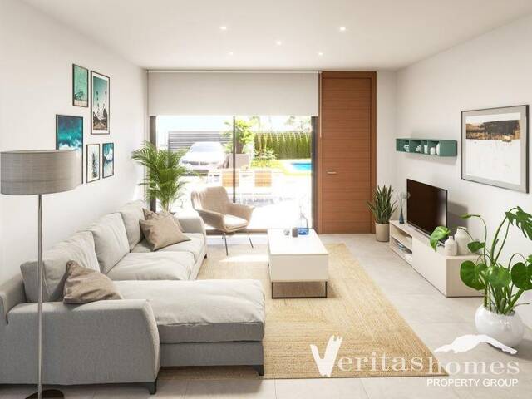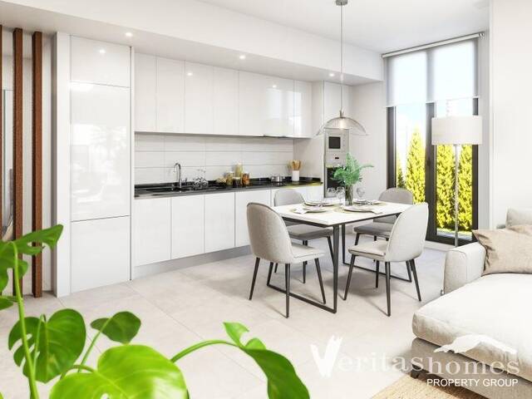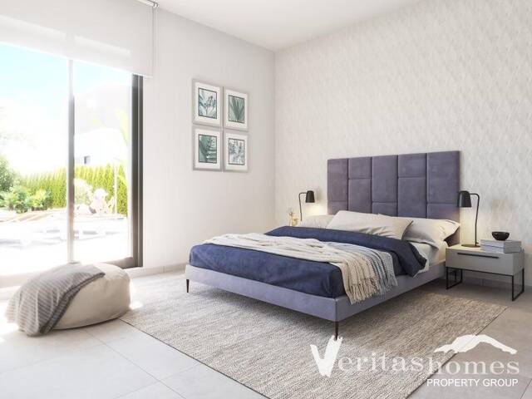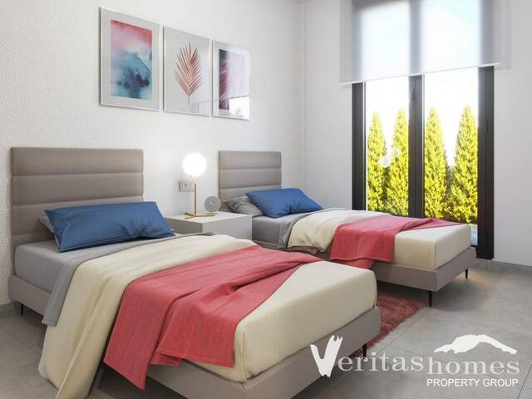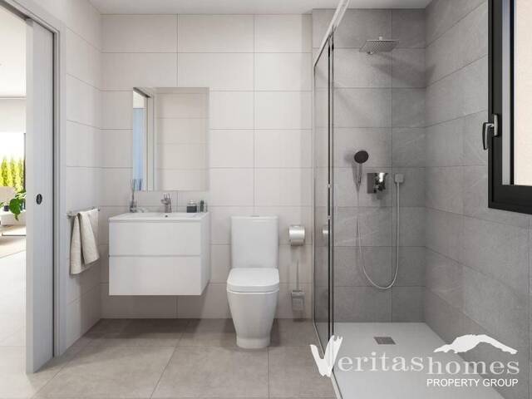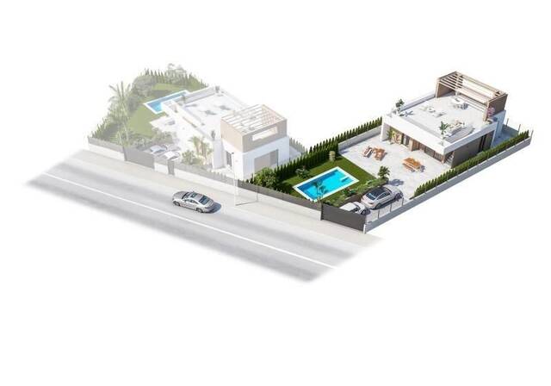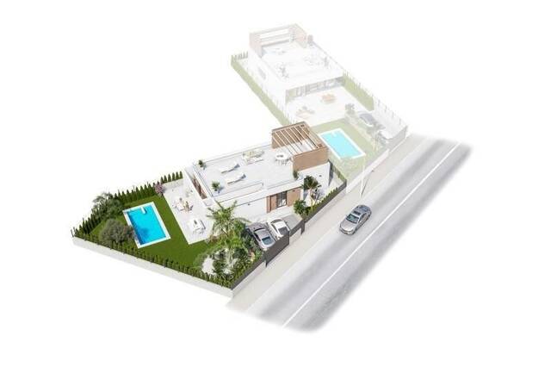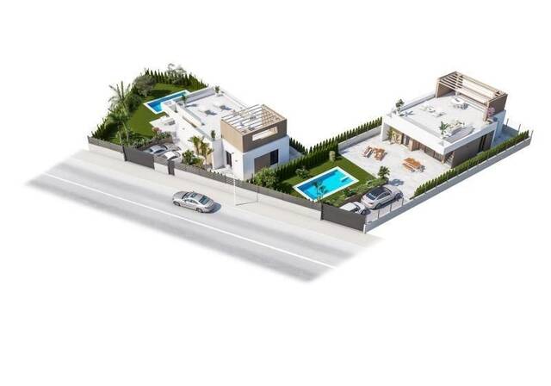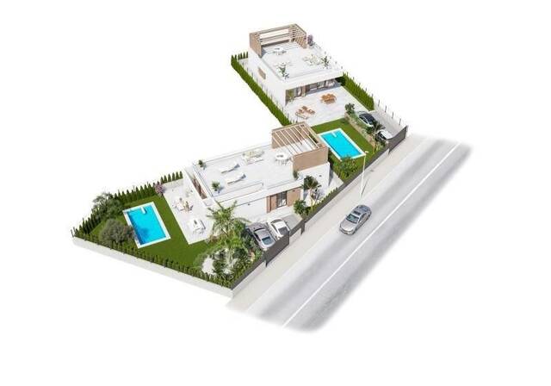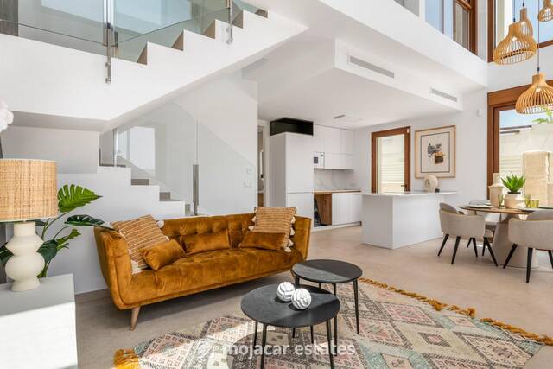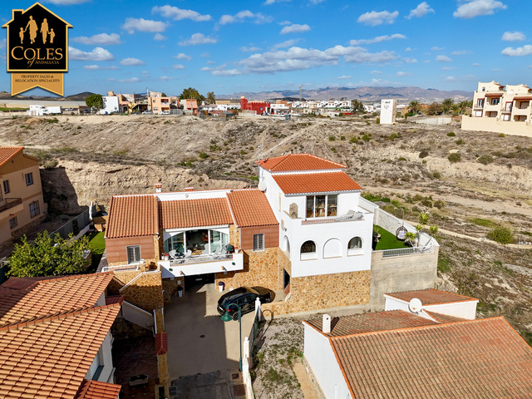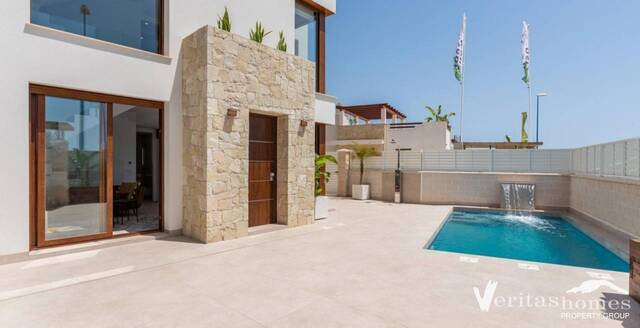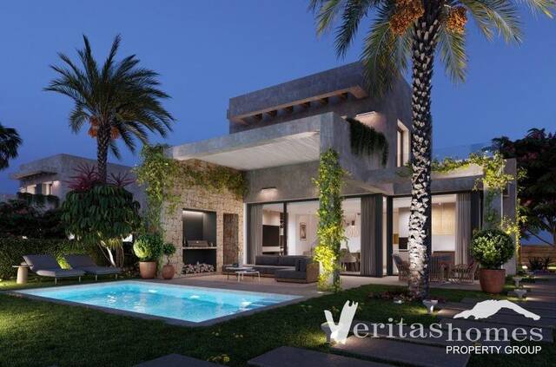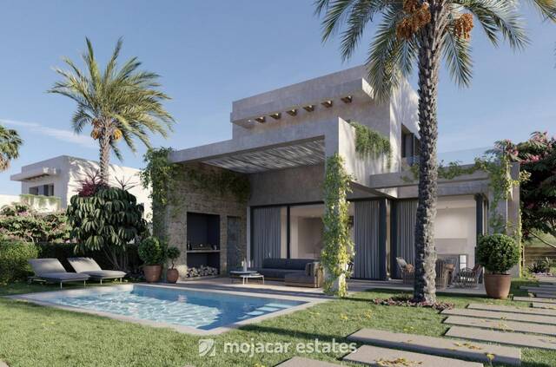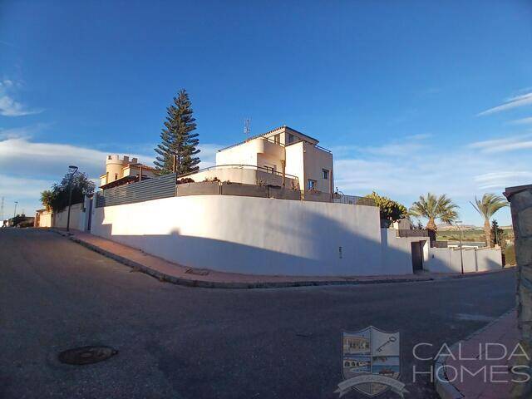3 Bedroom Villa for Sale
Vera Playa, Almería465,000€
Make an enquiry
Property ref: VHVL 2941
Your Name: *
Email Address: *
Telephone Nº:
Enquiry Details: *
Planning a viewing trip?:

Bedrooms 3
Bathrooms 2
Build size 99m²
Pool
PHASE 1: This phase is comprised of a choice of 10 X off plan Villas with private pool with a built area from 98.80 to 105 mts2 on freehold plots ranging from 411 to 835 mts2. The price range for these 3-bed / 2 bath Villas range from 465.000 to 599.000 Euros plus taxes. For an up dated list of availability please contact our office.
The estimation for completion is May 2026 and the General specifications are as follows:
STRUCTURE, ENCLOSURES, FAÇADE AND FINISHES:
•Structure and enclosures: VIVO sustainable homes system.
•Façades: combination of single-layer mortar with paint finish and ceramic cladding, according to the design by the Site Management.
•Flooring: choice of gres (60x60 porcelain with 9 cm matching skirting) for interior floors. Non-slip gres (60x60 porcelain with 9 cm skirting) on outdoor terraces.
•Wall tiling: choice of tiles for bathrooms. 60x30 white porcelain on three walls and one wood-look porcelain wall.
•Smooth white paint for interior walls and ceilings.
INTERIOR AND EXTERIOR CARPENTRY, AND GLAZING:
•Security entrance door. Interior doors lacquered in white, Sparta 5 model by Dierre.
•Built-in wardrobes: lined inside, with drawers, white lacquered sliding doors with soft-close. 19mm board.
•Exterior aluminium joinery: RAL 7016 colour. Series 75RPT (dark grey) for sliding windows and series 55-60 rpt for casement windows. 30mm overlap and 120 mm shutter guide.
•Glazing: exterior railings in laminated glass 6+6; bedrooms with 3+3 Guardian Sun/10/5mm double glazing with solar control.
•Motorized aluminium shutters in bedrooms, same colour as windows.
•Kitchen furniture as per layout plan.
•Built-in appliances: integrated fridge and dishwasher, induction hob, extractor hood, oven and microwave in column.
PLUMBING INSTALLATION:
•Sanitaryware by Roca, Monodin N or similar, in white. Toilet model 'The Gap'.
•Chrome single-lever taps by Roca or similar. Rain-effect shower head, Box model by TRES or similar. Shower tap located at the entrance for convenient activation.
•Bathroom units: integrated basin in countertop and 80x70 cm rectangular mirror. Visobath 80 cm model with two drawers and under-counter basin.
•Custom extra-flat shower tray depending on the dwelling. Transparent glass shower screen.
•Shower niche: placement and size determined by Site Management based on technical criteria.
•Domestic hot water production via aerothermal system heater, 150-liter capacity (Ariston or similar).
•Outdoor water points in the plot and solarium.
ELECTRICAL INSTALLATION AND AIR CONDITIONING:
•Electric towel warmers in both bathrooms.
•Electrical fittings by Niessen, Simón 28 white or similar. colour video intercom.
•TV and telephone sockets in all rooms.
•LED lighting: exterior, living room-kitchen, bathrooms, and hallway. LED strips under high kitchen cabinets.
•Pre-installation for electric vehicle charging point in parking area.
•Pre-installation for ducted air conditioning.
SOLARIUM AND POOL:
•Summer kitchen: three modules with granite countertop, single-lever tap sink, cold and hot water pre-installation, outlets for washing machine and mini fridge, and service socket on countertop (appliances not included).
•Power and TV outlets.
•Pergola area above the summer kitchen on the solarium with solar panels, per Site Management project.
•Swimming pool: two interior lights, heat pump, electric pool cover, roller, and solar shower.
For more information or to place a reservation please visit our office or contact us by phone or e-mail.
* Levansur I Villas — VHVL 2941
* Villa
* Detached — Off Plan
* 3 bedrooms
* 2 bathrooms
* Floor area 99 m²
* Water Mains
* Electricity Mains
* Telephone Possible
* Internet Possible
The estimation for completion is May 2026 and the General specifications are as follows:
STRUCTURE, ENCLOSURES, FAÇADE AND FINISHES:
•Structure and enclosures: VIVO sustainable homes system.
•Façades: combination of single-layer mortar with paint finish and ceramic cladding, according to the design by the Site Management.
•Flooring: choice of gres (60x60 porcelain with 9 cm matching skirting) for interior floors. Non-slip gres (60x60 porcelain with 9 cm skirting) on outdoor terraces.
•Wall tiling: choice of tiles for bathrooms. 60x30 white porcelain on three walls and one wood-look porcelain wall.
•Smooth white paint for interior walls and ceilings.
INTERIOR AND EXTERIOR CARPENTRY, AND GLAZING:
•Security entrance door. Interior doors lacquered in white, Sparta 5 model by Dierre.
•Built-in wardrobes: lined inside, with drawers, white lacquered sliding doors with soft-close. 19mm board.
•Exterior aluminium joinery: RAL 7016 colour. Series 75RPT (dark grey) for sliding windows and series 55-60 rpt for casement windows. 30mm overlap and 120 mm shutter guide.
•Glazing: exterior railings in laminated glass 6+6; bedrooms with 3+3 Guardian Sun/10/5mm double glazing with solar control.
•Motorized aluminium shutters in bedrooms, same colour as windows.
•Kitchen furniture as per layout plan.
•Built-in appliances: integrated fridge and dishwasher, induction hob, extractor hood, oven and microwave in column.
PLUMBING INSTALLATION:
•Sanitaryware by Roca, Monodin N or similar, in white. Toilet model 'The Gap'.
•Chrome single-lever taps by Roca or similar. Rain-effect shower head, Box model by TRES or similar. Shower tap located at the entrance for convenient activation.
•Bathroom units: integrated basin in countertop and 80x70 cm rectangular mirror. Visobath 80 cm model with two drawers and under-counter basin.
•Custom extra-flat shower tray depending on the dwelling. Transparent glass shower screen.
•Shower niche: placement and size determined by Site Management based on technical criteria.
•Domestic hot water production via aerothermal system heater, 150-liter capacity (Ariston or similar).
•Outdoor water points in the plot and solarium.
ELECTRICAL INSTALLATION AND AIR CONDITIONING:
•Electric towel warmers in both bathrooms.
•Electrical fittings by Niessen, Simón 28 white or similar. colour video intercom.
•TV and telephone sockets in all rooms.
•LED lighting: exterior, living room-kitchen, bathrooms, and hallway. LED strips under high kitchen cabinets.
•Pre-installation for electric vehicle charging point in parking area.
•Pre-installation for ducted air conditioning.
SOLARIUM AND POOL:
•Summer kitchen: three modules with granite countertop, single-lever tap sink, cold and hot water pre-installation, outlets for washing machine and mini fridge, and service socket on countertop (appliances not included).
•Power and TV outlets.
•Pergola area above the summer kitchen on the solarium with solar panels, per Site Management project.
•Swimming pool: two interior lights, heat pump, electric pool cover, roller, and solar shower.
For more information or to place a reservation please visit our office or contact us by phone or e-mail.
* Levansur I Villas — VHVL 2941
* Villa
* Detached — Off Plan
* 3 bedrooms
* 2 bathrooms
* Floor area 99 m²
* Water Mains
* Electricity Mains
* Telephone Possible
* Internet Possible
Energy consumption rating
Energy Certificate Being Processed
Energy emissions rating
Energy Certificate Being Processed




