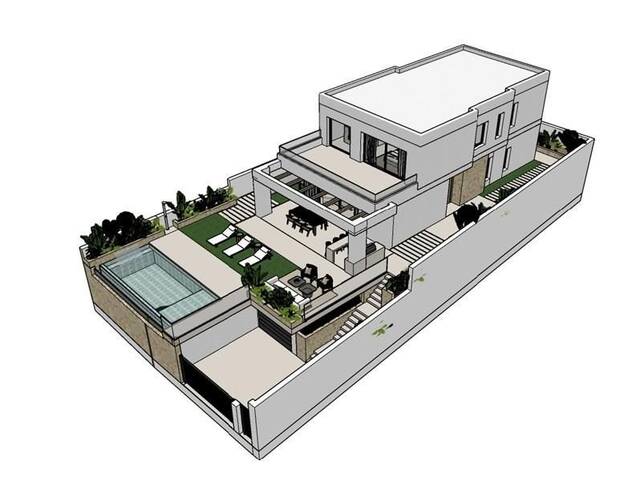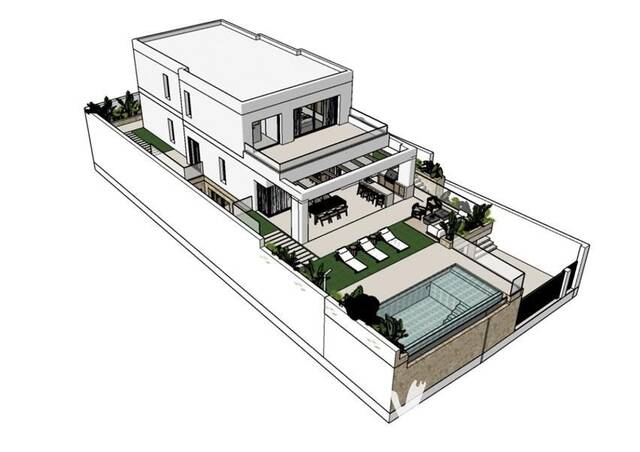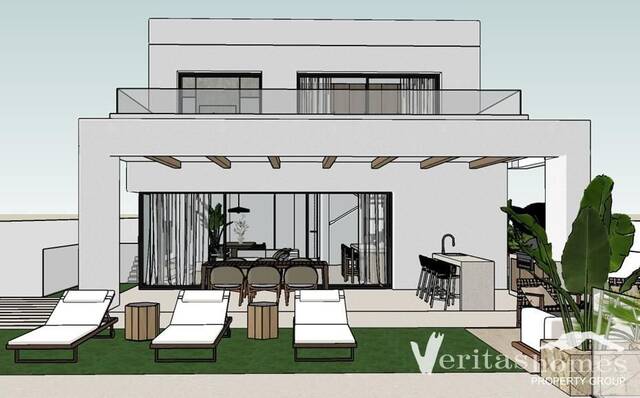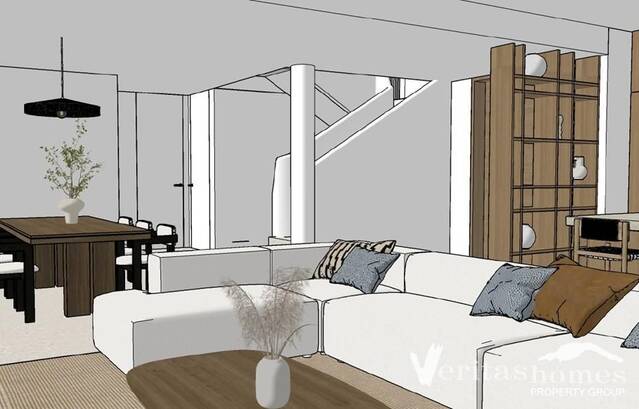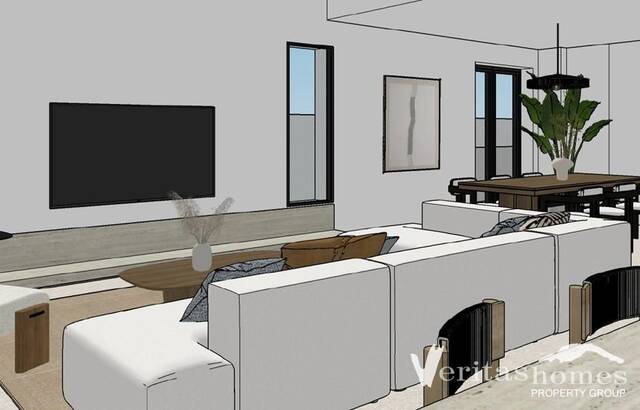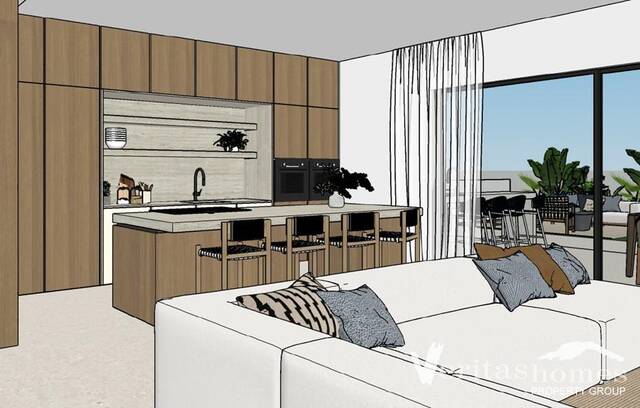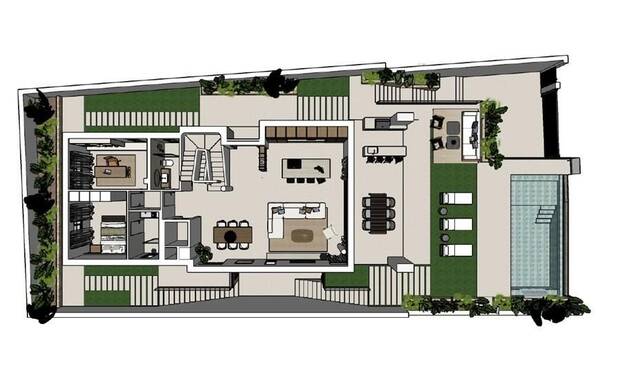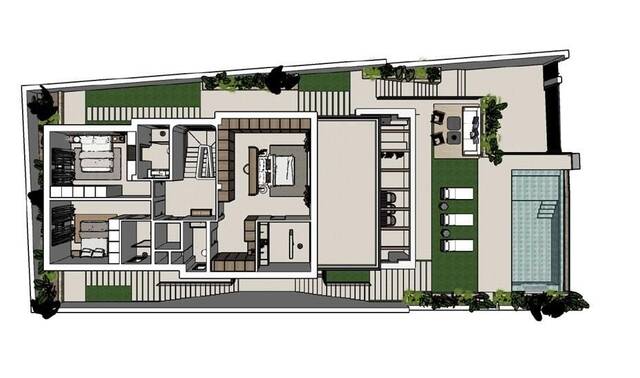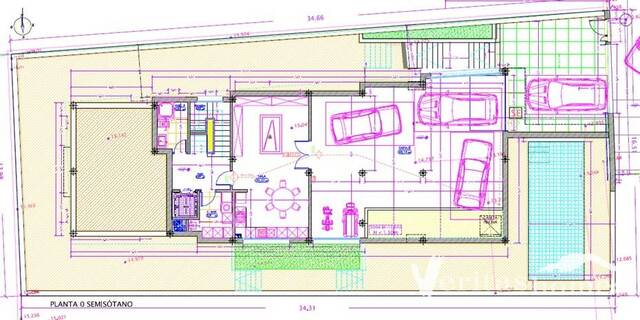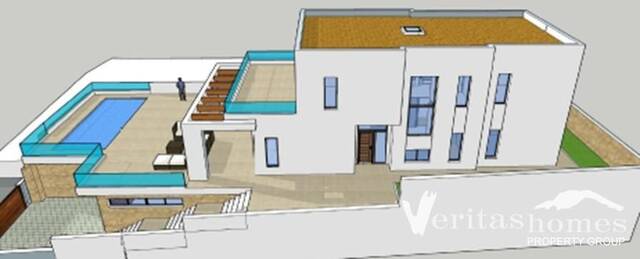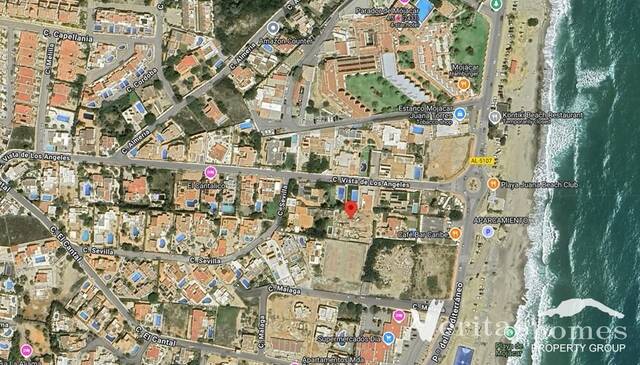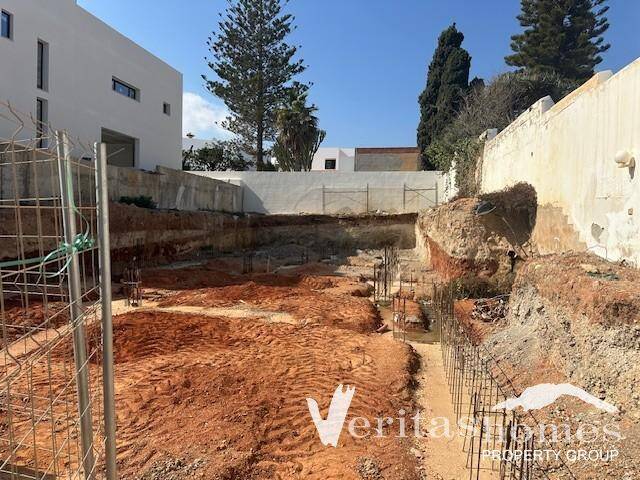4 Bedroom Land for Sale
Mojácar Playa, Almeria330,000€
Make an enquiry
Property ref: VHLA 2891
Your Name: *
Email Address: *
Telephone Nº:
Enquiry Details: *
Planning a viewing trip?:

Bedrooms 4
Bathrooms 5
Build size 436m²
Pool
Great opportunity! Urban plot of 526 mts2 with planning permission located 200 meters from the sea in Vista de los Ángeles, a privileged and one of the most valued areas of Mojácar and just a stone's throw from the beach.
The planning permission is for an off-plan self-promotion Villa of 436.04 mts2 with swimming pool of 25.60 mts2. The plot has 526 mts2 and sea views. It´s being sold with all the building permits. The execution of the project has already started with the survey of the land and the cementation of the ground already in place. The Villa is already declared as a new building under construction. It is a self-promotion project that is sold as seeing and in its current state of construction that it is in. The artist´s impressions are for illustration purposes.
According to the project, the villa is composed of a semi-basement with a built area of 157.80 mts2 distributed between an area for parking up to 3 cars, games room / cinema, bathroom, office, elevator shaft and stairs to the ground floor. The ground floor has 157.55 mts2 distributed in hall the entrance, 2 en suite bedrooms, elevator shaft, staircase to the basement and the upper floor, living room, dining room, access to a huge terrace with an outdoor kitchen, barbecue area, garden and swimming pool. The upper floor has 120.69 m2 and is distributed between landing, elevator shaft, 2 en-suite bedrooms, main bedroom with en-suite and dressing room. From the main bedroom there is access to a huge terrace with sea views.
The price includes the freehold of the land, planning licences already issued in the name of the existing owner and the work carried out to date. All the costs associated with the purchase such as stamp duty, notary, land registry and the buyers own legal fees are not included in the price and will be paid for by the purchasers. All costs relating to the continuation of the execution of the project will also be paid by the new owner. Additionally, all the costs related to the execution of the project going forward will also be the responsibility of the new owner. For more information, please do not hesitate to get in touch.
* Vista Los Angeles — VHLA 2891
* Land
* Resale
* 4 bedrooms
* 5 bathrooms
* Land area 526 m²
* Floor area 436 m²
* Water Mains
* Electricity Mains
* Telephone Possible
* Internet Possible
The planning permission is for an off-plan self-promotion Villa of 436.04 mts2 with swimming pool of 25.60 mts2. The plot has 526 mts2 and sea views. It´s being sold with all the building permits. The execution of the project has already started with the survey of the land and the cementation of the ground already in place. The Villa is already declared as a new building under construction. It is a self-promotion project that is sold as seeing and in its current state of construction that it is in. The artist´s impressions are for illustration purposes.
According to the project, the villa is composed of a semi-basement with a built area of 157.80 mts2 distributed between an area for parking up to 3 cars, games room / cinema, bathroom, office, elevator shaft and stairs to the ground floor. The ground floor has 157.55 mts2 distributed in hall the entrance, 2 en suite bedrooms, elevator shaft, staircase to the basement and the upper floor, living room, dining room, access to a huge terrace with an outdoor kitchen, barbecue area, garden and swimming pool. The upper floor has 120.69 m2 and is distributed between landing, elevator shaft, 2 en-suite bedrooms, main bedroom with en-suite and dressing room. From the main bedroom there is access to a huge terrace with sea views.
The price includes the freehold of the land, planning licences already issued in the name of the existing owner and the work carried out to date. All the costs associated with the purchase such as stamp duty, notary, land registry and the buyers own legal fees are not included in the price and will be paid for by the purchasers. All costs relating to the continuation of the execution of the project will also be paid by the new owner. Additionally, all the costs related to the execution of the project going forward will also be the responsibility of the new owner. For more information, please do not hesitate to get in touch.
* Vista Los Angeles — VHLA 2891
* Land
* Resale
* 4 bedrooms
* 5 bathrooms
* Land area 526 m²
* Floor area 436 m²
* Water Mains
* Electricity Mains
* Telephone Possible
* Internet Possible
Plot size
526m²
Energy consumption rating
Energy Certificate Being Processed
Energy emissions rating
Energy Certificate Being Processed




