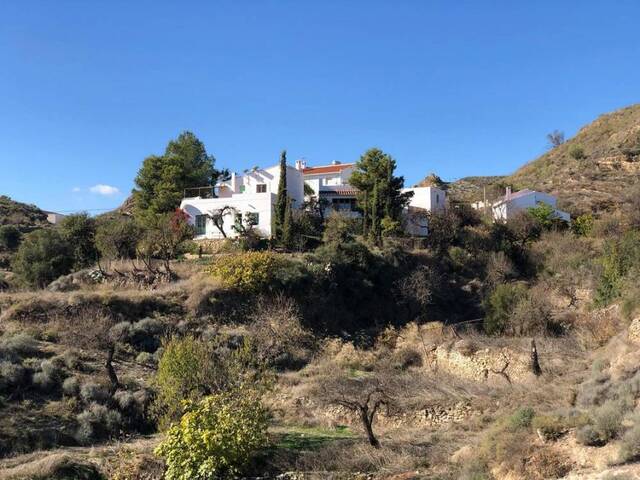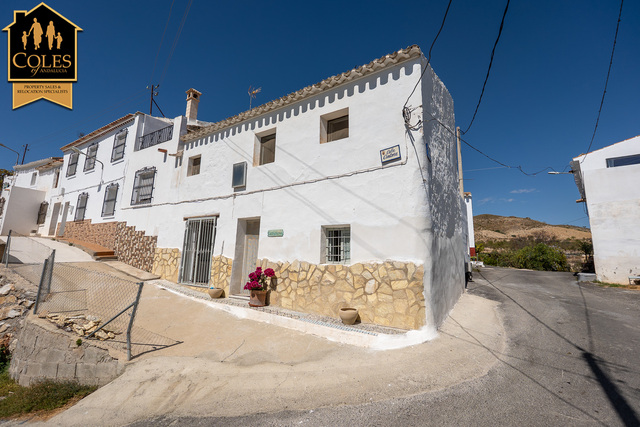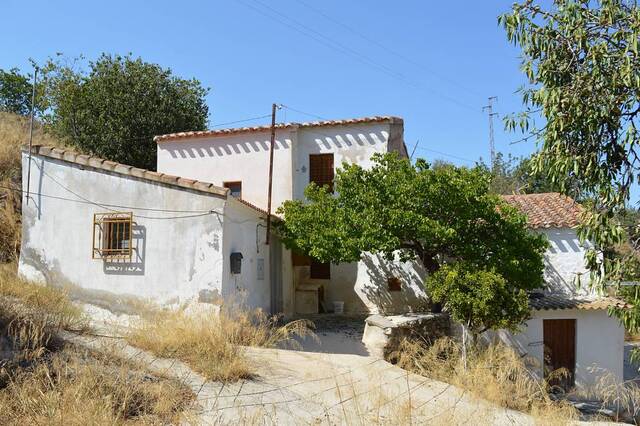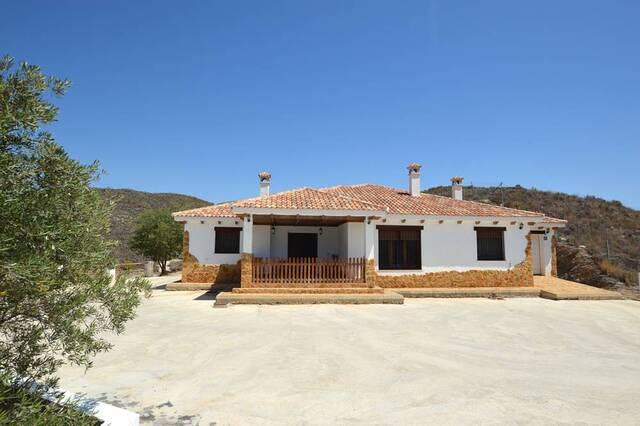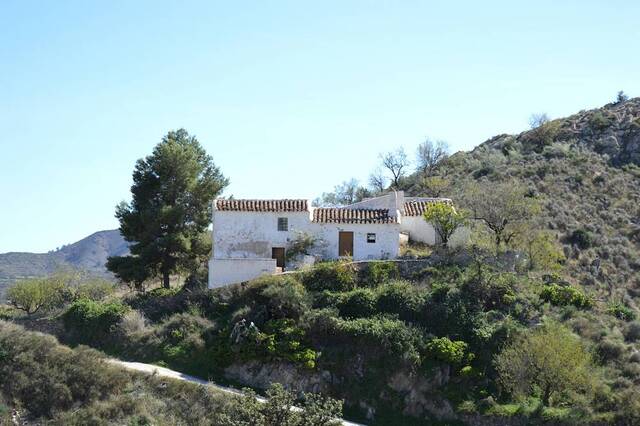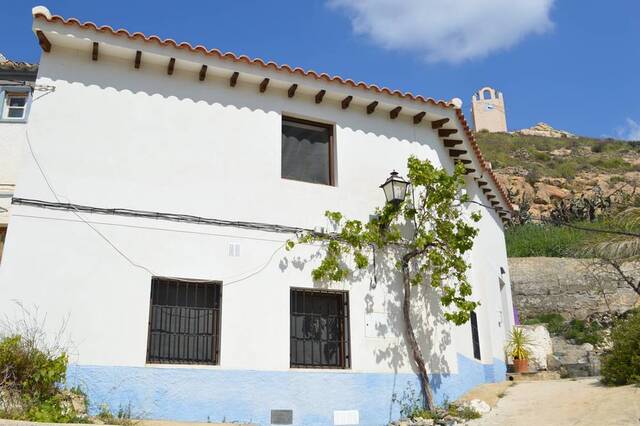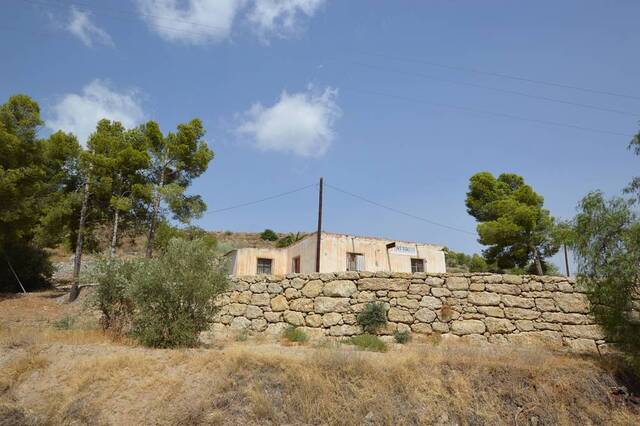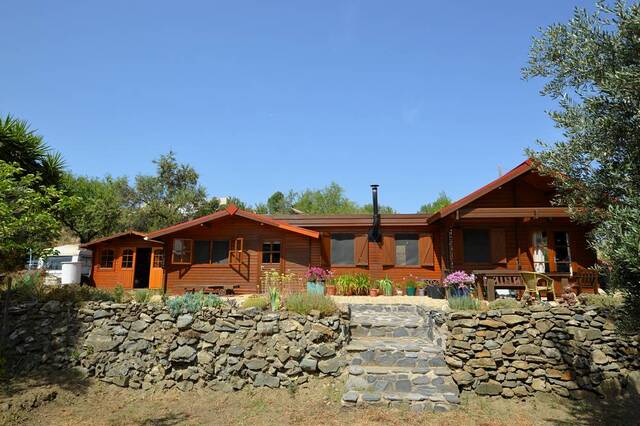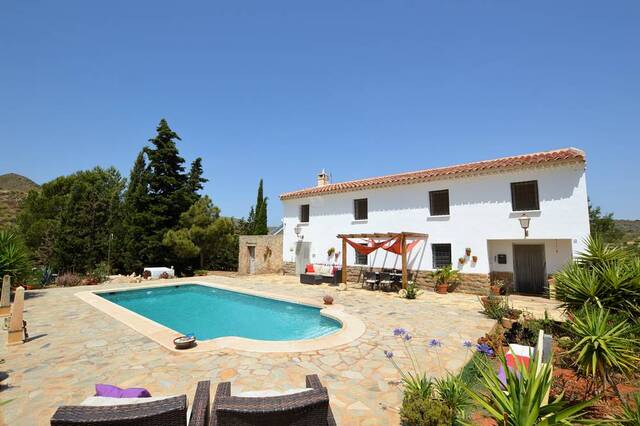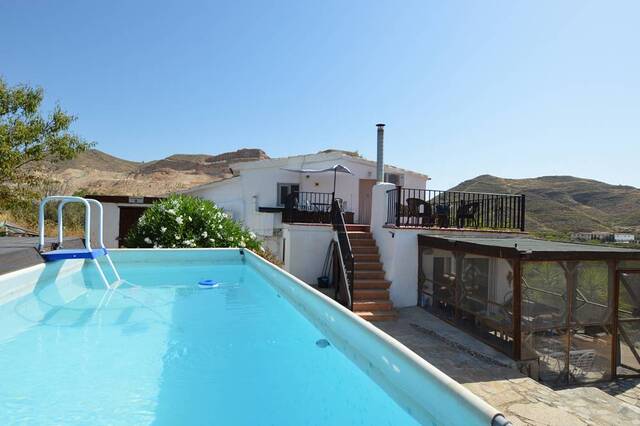Properties for Sale in Lubrin - 32 results
Order by:
Country house in Lubrin, Almería
430,000€
- 6 Bedrooms
- 5 Bathrooms
This unique and characterful property is set in an elevated position within the picturesque Rambla Honda valley, offering privacy, space and stunning countryside views, while being less than 10 minutes from the welcoming market town of Lubr...
Save
View
Cortijo in Lubrin, Almería
69,950€
- 2 Bedrooms
- 1 Bathroom
- Video Tour
REDUCED!
This beautifully renovated village house combines traditional Andalusian charm with a fresh & contemporary style. Thoughtfully restored and ready to move into, this cortijo is ideal for use as a full-time home or an easy lock-u...
Save
View
Town house in Lubrin, Almería
44,950€
- 3 Bedrooms
- 1 Bathroom
This charming 3-bedroom townhouse is located just over 5 minutes from the market town of Lubrin, offering convenient access to all essential amenities including shops, cafes, and local markets. Situated at the top of the village, the proper...
Save
View
Country house in Lubrin, Almería
295,000€
- 4 Bedrooms
- 2 Bathrooms
This exceptional country house is situated in an elevated position within walking distance of the charming market town of Lubrin, combining rural tranquility with convenient access to daily amenities. The property offers four spacious bedro...
Save
View
Cortijo in Lubrin, Almería
115,000€
- 0 Bedrooms
- 0 Bathrooms
This beautiful and original Cortijo for renovation is located within walking distance of the welcoming market town of Lubrín in Almería. Set on an extensive plot of approximately 26,000 square metres, the property offers a rare opportunit...
Save
View
Town house in Lubrin, Almería
119,950€
- 2 Bedrooms
- 3 Bathrooms
This charming townhouse is situated in the welcoming market town of Lubrin, offering a perfect combination of character, comfort, and convenience. Fully reformed, the property features two bedrooms, three bathrooms, and versatile living spa...
Save
View
Country house in Lubrin, Almería
150,000€
- 0 Bedrooms
- 0 Bathrooms
This unique property offers a rare opportunity to acquire a detached building set within over 10,000 square metres of private land, just a short walk from the friendly market town of Lubrín. The town provides all essential amenities, inclu...
Save
View
Country house in Lubrin, Almería
275,000€
- 3 Bedrooms
- 2 Bathrooms
Set in the tranquil valley of Alcarria, just five minutes from the charming market town of Lubrín, this unique property combines two distinct homes on an expansive 2,893m² plot, offering remarkable versatility and income potential. With a...
Save
View
Cortijo in Lubrin, Almería
385,000€
- 5 Bedrooms
- 2 Bathrooms
- Pool
Set amidst the rolling hills of rural Almería, this magnificent cortijo offers a rare combination of character, space, and versatility, all within 15 minutes of the welcoming market town of Lubrín. With five bedrooms, two bathrooms, lands...
Save
View
Country house in Lubrin, Almería
198,500€
- 4 Bedrooms
- 2 Bathrooms
- Pool
This charming country house with four bedrooms and two bathrooms is set within the peaceful hamlet of Rambla Aljibe, less than ten minutes from the friendly market town of Lubrín. The property combines traditional Andalusian character with...
Save
View





