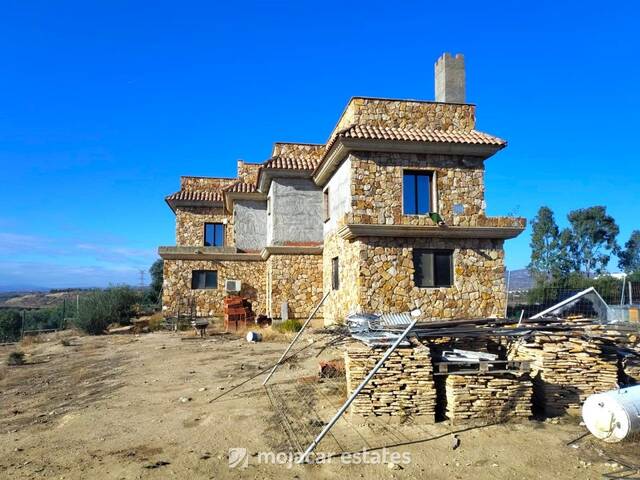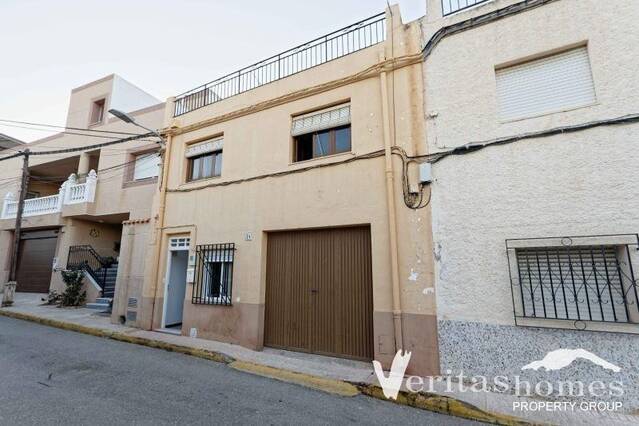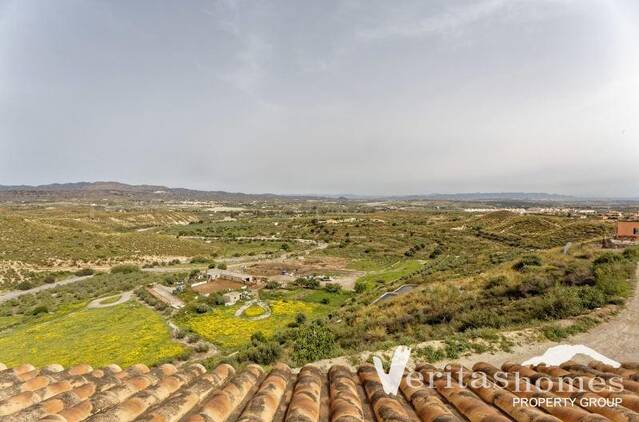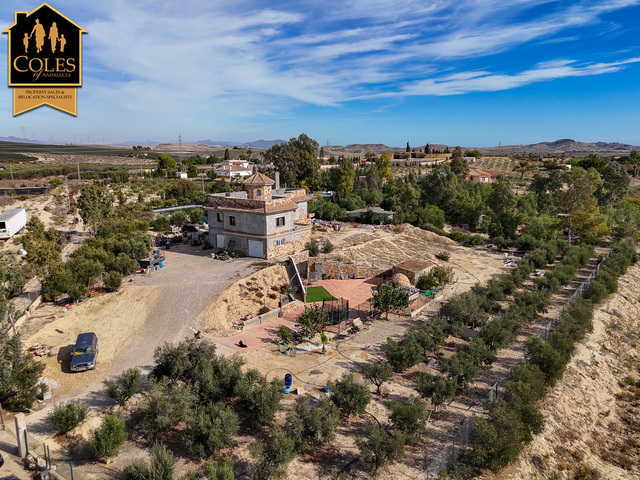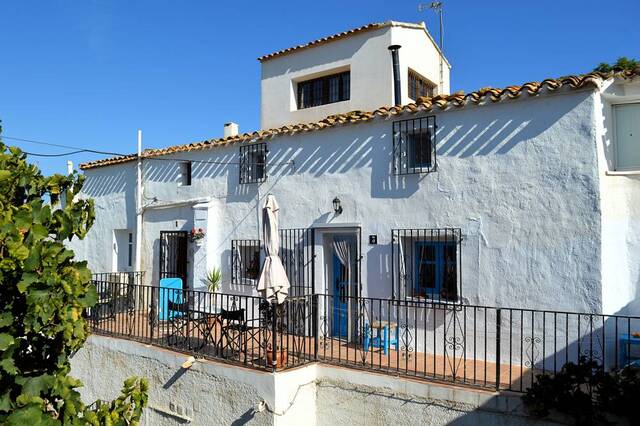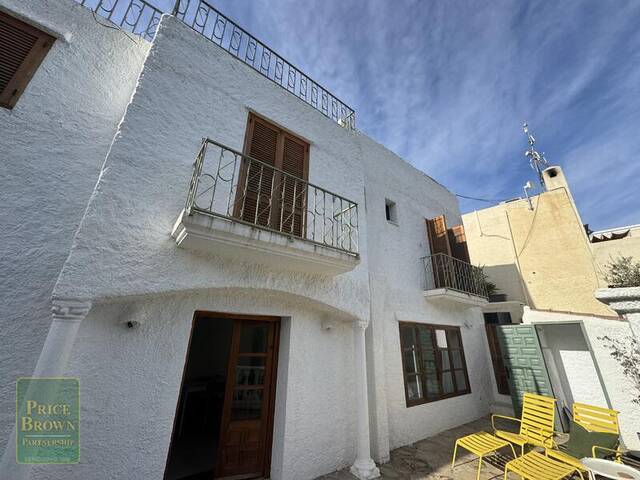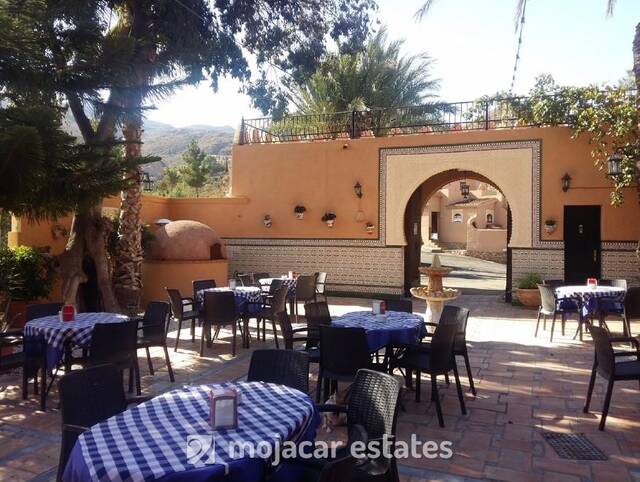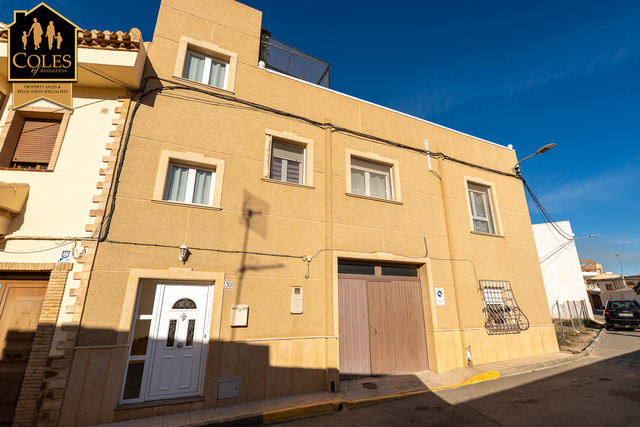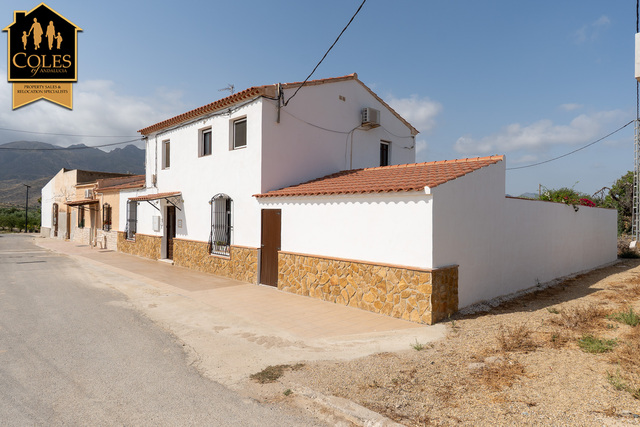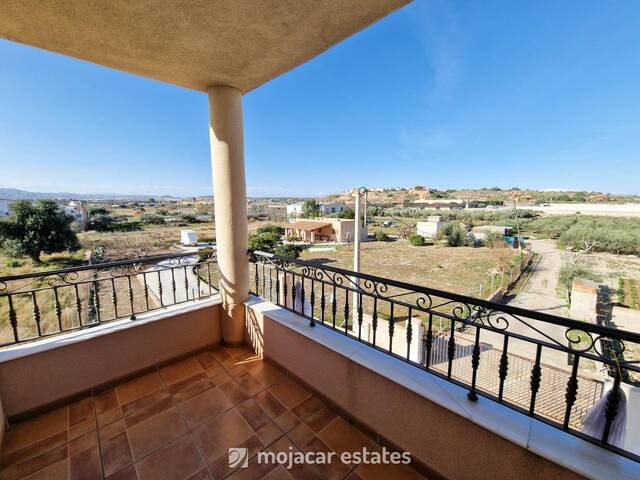Properties for Sale in Turre - 21 results
Order by:
Villa in Turre, Almería
399,000€
- 0 Bedrooms
- 0 Bathrooms
Detached Country Property with Over 10,000m² of Land for Sale in Turre, Almeria – Project to Complete
This substantial detached property is located in the municipality of Turre, set on an impressive plot of more than 10,000m² with dire...
Save
View
Apartment in Turre, Almería
90,000€
- 4 Bedrooms
- 1 Bathroom
Spacious apartment style duplex with 123.04 mts2 on the 1st and 2nd floor of a Village house in the heart of Turre with all the facilities nearby.
The property is accessed via a private stairwell from the ground floor leading to the 1st fl...
Save
View
Villa in Turre, Almería
400,000€
- 5 Bedrooms
- 5 Bathrooms
Large, linked country Villa between Turre and Sierra Cabrera and within a very short drive to the center of Turre and a further 5 minutes to Mojacar. The freehold plot measures 666.67 mts2 and the property has a total built area of 309.03 m...
Save
View
Villa in Turre, Almería
399,000€
- 5 Bedrooms
- 3 Bathrooms
- Video Tour
REDUCED!
Set within an impressive rural estate of approx. 10,000m² adorned with mature olive trees and a variety of fruit trees, this magnificent country villa measures over 540m² and offers an exceptional opportunity to create a dream ho...
Save
View
Town house in Turre, Almería
59,950€
- 2 Bedrooms
- 1 Bathroom
This charming two bedroom townhouse is situated in the beautiful Cortijo Grande valley, just under 10 minutes from the lively market town of Turre. Combining traditional Spanish character with modern comfort, the property offers an ideal op...
Save
View
Villa in Turre, Almería
230,000€
- 3 Bedrooms
- 4 Bathrooms
Cortijo Grande: We are pleased to offer for sale a super stylish 2-storey linked villa with lovely views toward the striking rugged natural landscape of the Cabrera mountains. Cortijo Grande is a picturesque valley nicely tucked away for pr...
Save
View
Commercial property in Turre, Almería
550,000€
- 1 Bedroom
- 1 Bathroom
Unique Historic Restaurant for Sale in Cabrera, Turre, Almeria – Stunning Views & Exceptional Business Opportunity
Set in the picturesque hillside village of Cabrera, this remarkable restaurant is steeped in history and offers a rare opp...
Save
View
Town house in Turre, Almería
320,000€
- 4 Bedrooms
- 2 Bathrooms
- Video Tour
Charming traditional home in Turre with a spacious roof terrace and all-day sun. The property measures 300m² over 3 floors.
This delightful three-storey property is situated in the heart of Turre, just steps from the main square and with i...
Save
View
Cortijo in Turre, Almería
284,950€
- 5 Bedrooms
- 3 Bathrooms
- Video Tour
REDUCED!
This beautifully presented 5 bedroom 3 bathroom cortijo offers a perfect blend of traditional charm and comfortable living, set in a peaceful rural location not far from the vibrant village of Turre.
Ideal for anyone seeking a tran...
Save
View
Town house in Turre, Almería
200,000€
- 5 Bedrooms
- 2 Bathrooms
Large townhouse for sale in Turre, Almeria, Andalusia on a corner plot and distributed over three floors including a basement and two terraces.
Overview
This large property is on the edge of Turre town but within a couple of minutes’ wa...
Save
View





