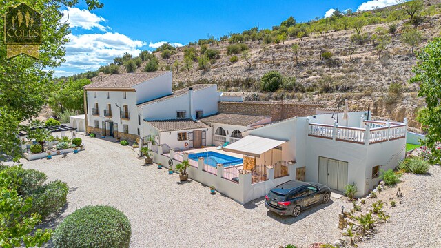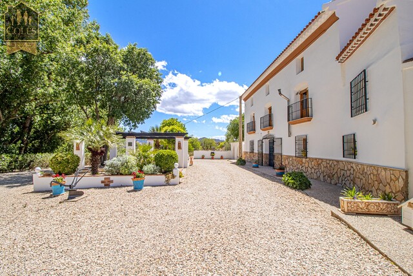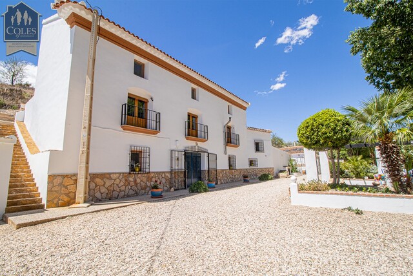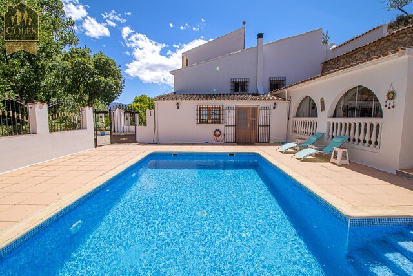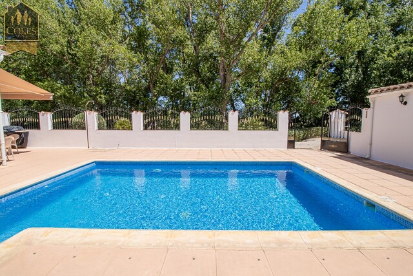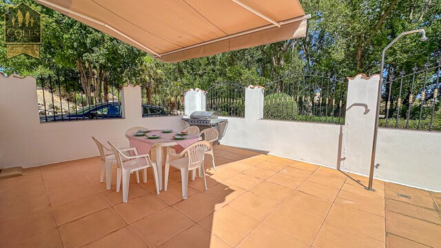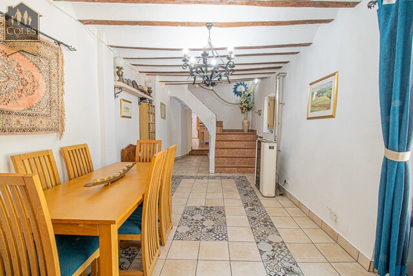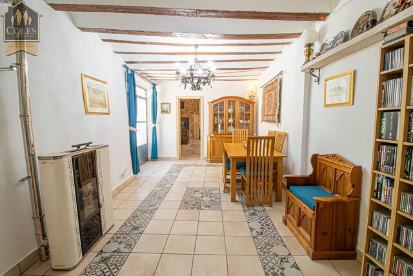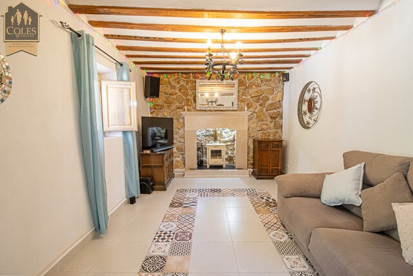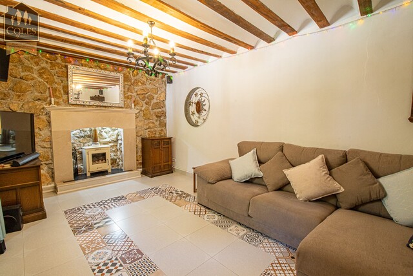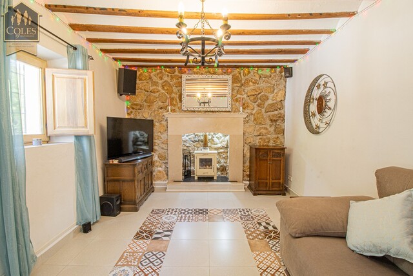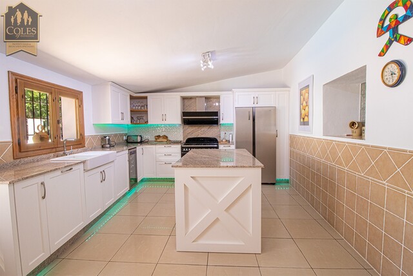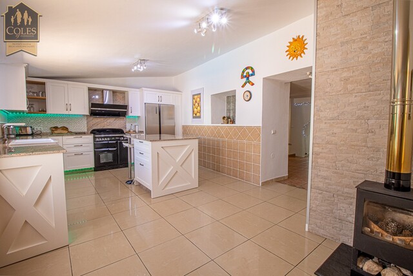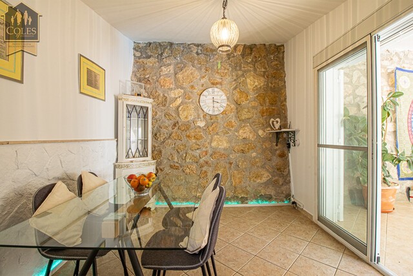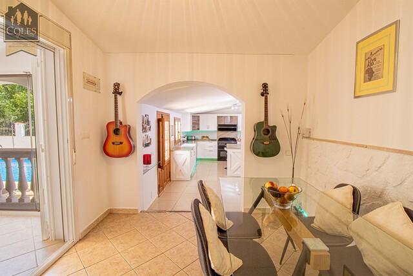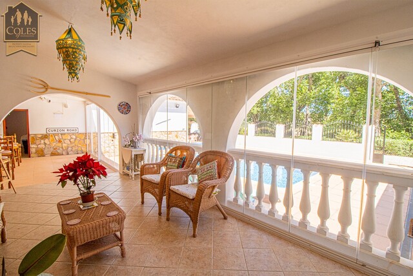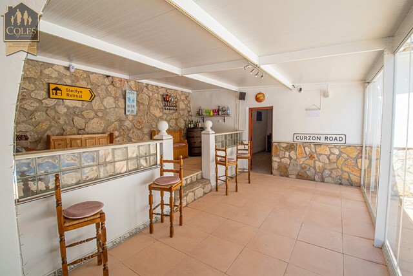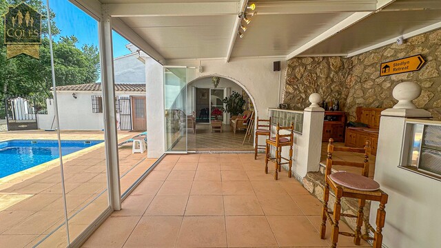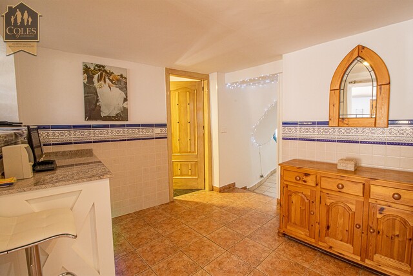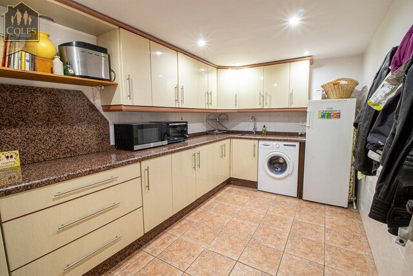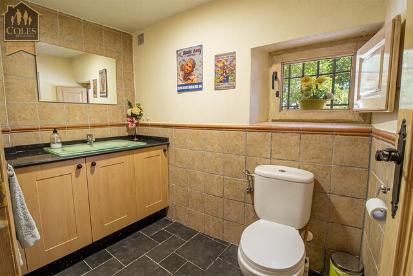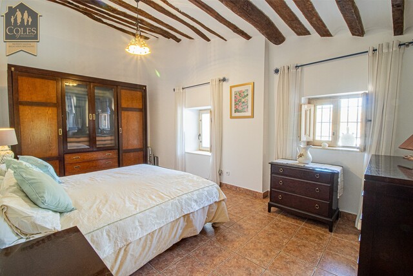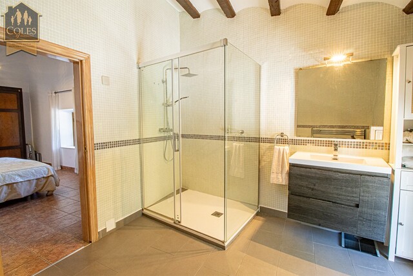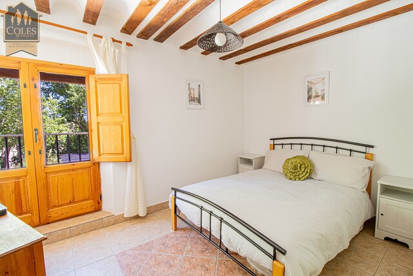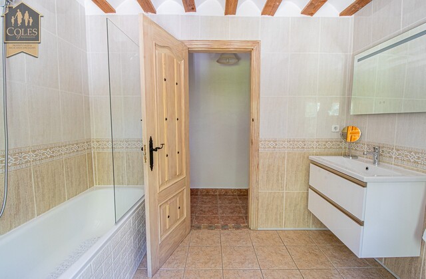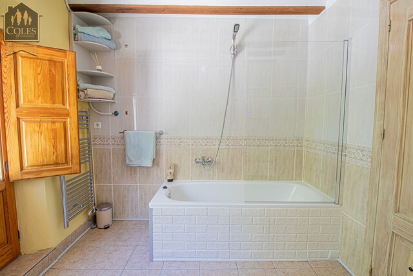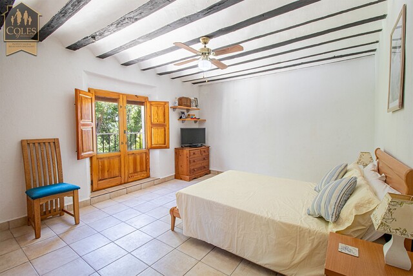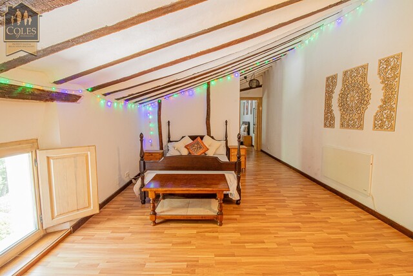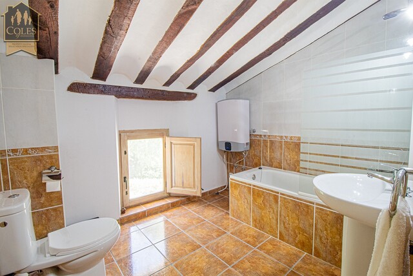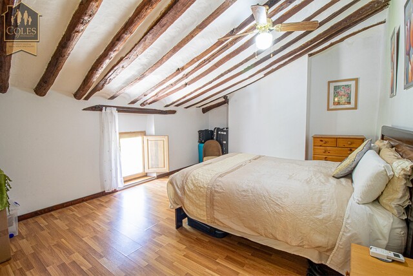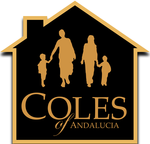4 Bedroom Cortijo for Sale
Velez Blanco, AlmeríaMake an enquiry

A meticulously restored cortijo situated a 15 minutes walk or 2 minutes drive to the historic town of Velez-Rubio. This majestic property measures a total of 534m² over three floors, including 5 bedrooms, 3.5 bathrooms, entertainment room, music room, garage, store houses, private pool, olive grove with agricultural water rights and much more!
A quaint bridge over a winter stream leads to the long driveway up to the property. Running alongside the stream, you’ll find trees & hedges on either side, teeming with wildlife. The driveway leads to the main house, passing a detached garage with a shaded overhang. The owners intended to create an independent living space, so the garage has tiled flooring, electricity & water. Continuing along the driveway we reach the front of the property, whose majestic façade will never fail to impress. From right to left, there is a storeroom, the open pool area, the façade of the main house, and finally, two detached storerooms before the driveway ends and the plot continues. Opposite the front door, there is a lovely terraced area surrounded by raised beds, offering a beautiful seating area with sounds of chirping birds and the rustling of leaves in the breeze.
Entering the front door, a lovely entrance hall contains a dining table & chairs and a pellet burner for heating during the winter months. The rustic character of the property is immediately noticeable with the exposed wooden beams and arched ceilings. To the left is the living room with a stunning feature fireplace set into a marble chimney with a stone-cladded wall. The log burner is beautifully lit to really draw your attention. Back in the entrance hall and to the right is another smaller hall with a handy W/C on the right and a separate utility room/secondary kitchen on the left. This hall then opens into a stunning country kitchen with a central island and log burner, finished to an extremely high standard. A door from the kitchen also leads directly to the pool area. A large archway separates the kitchen from the dining room, which then continues onto a beautiful covered terrace space. The owners have taken full advantage of this space by installing glass curtain panels. These panels, when closed during the winter months, create a beautiful dining & lounge area overlooking the pool and natural surroundings. During the summer months, these glass panels can be completely opened and folded back.
The 8 x 4m swimming pool is completely surrounded by terraces with views of the surrounding countryside. A retractable shade awning has been installed here too for al-fresco dining, and a gate from the pool area leads to the front of the cortijo. Back in the covered pool terraces, a door at the end opens into a fantastic entertainment room where the owners have set up a pool table and lounge. Another door at the far end opens into the pool pump room, which also has access directly to the pool area. Finally, here we’ll also find a very handy office space.
Back in the entrance hall, stairs lead up to the first floor with the master bedroom immediately on the right. This bedroom is a very generous size, offering an en-suite shower room with an easy walk-in shower, modern vanity unit & heated towel rail. Back on the landing and on the left, a hallway leads to the second double bedroom with a Juliet balcony, followed by the main family bathroom. The hallway then ends with another huge double bedroom, again with a private Juliet balcony and ceiling fan. Stairs continue up to the second floor, designed for guests to enjoy their own space, though currently set up as two double bedrooms separated by another bathroom.
Back outside, there are two additional terraces accessible via staircases at each end of the property. The first is located directly above the office/music room and has been retiled and partially laid with artificial grass. The views from here overlook the property´s plot. At the other end of the property, between the house and the detached storerooms, another staircase leads up to a huge, long terrace which is an absolute suntrap.
The plot the property sits on covers an area of just over 8,900m²; however, there are also two additional plots included in the sale. The first is located on the other side of the stream, measuring just over 8,200m². This land has been completely planted with olive trees, and the total number of trees on both plots is 248 trees. The final plot sits above the property and measures just under 4,500m². To irrigate the olive trees, the property is sold with a private reservoir with agricultural water rights inscribed into the deeds. This amounts to 3.5 afternoons of water every 15 days, with each afternoon equating to five hours of water each. Due to this high level of water access, the owners have set up additional water deposits and have this water pumped into the house, forfeiting mains water.
- Private pool
- Olive grove
- Garage
- Traditional features




