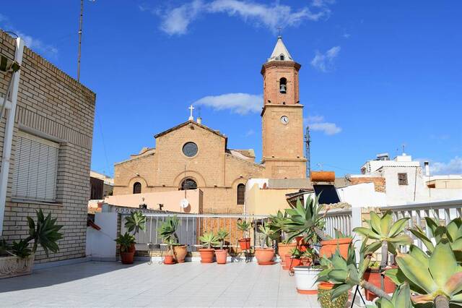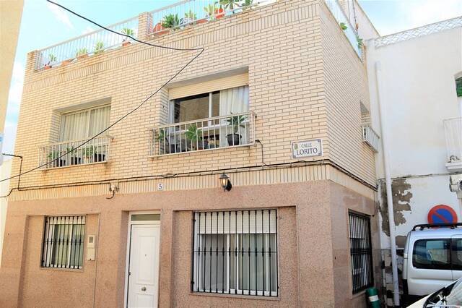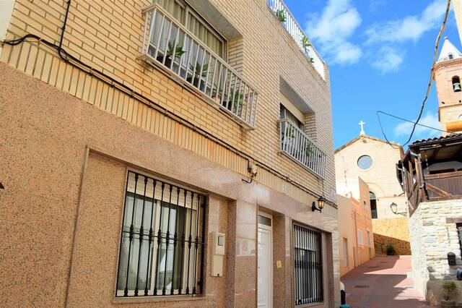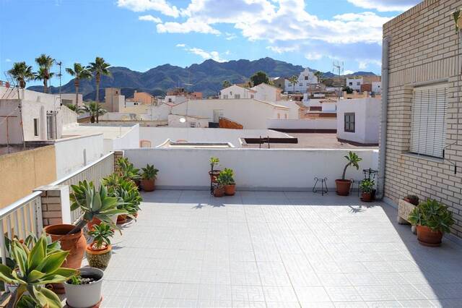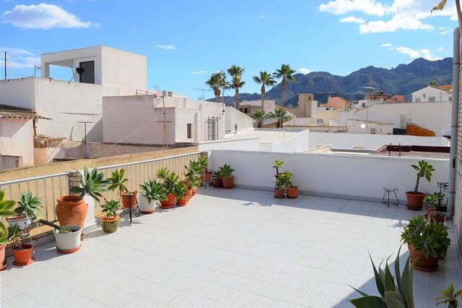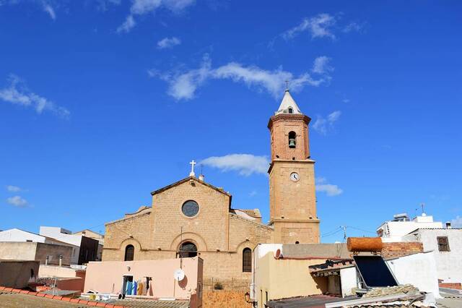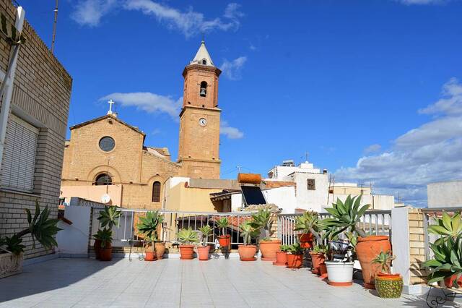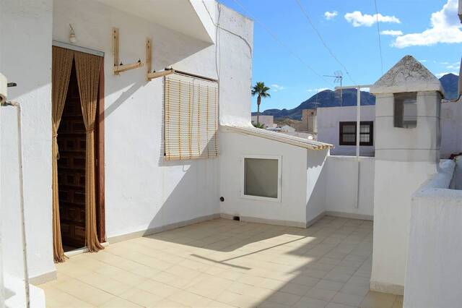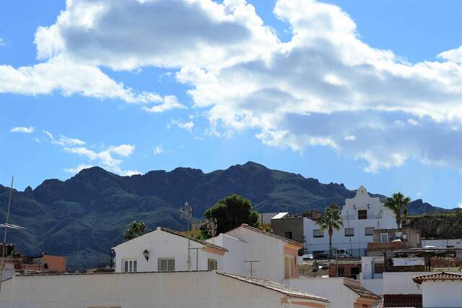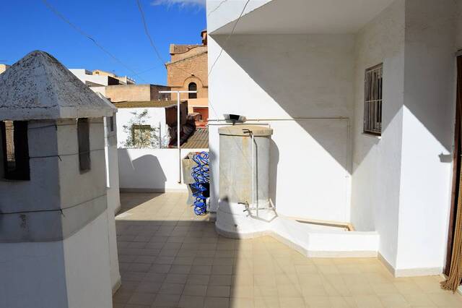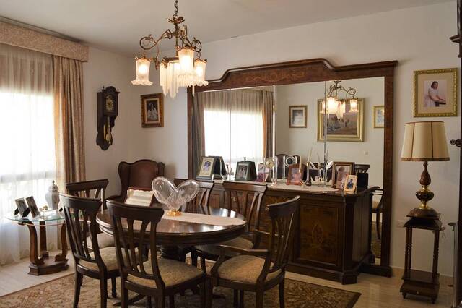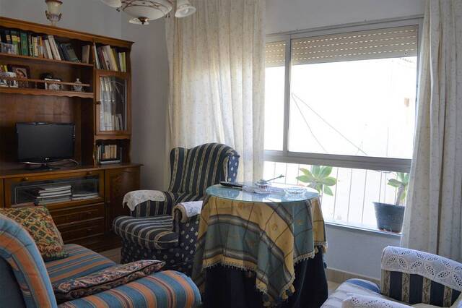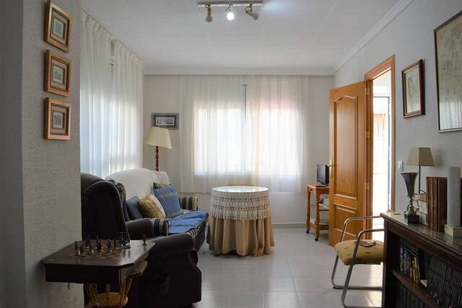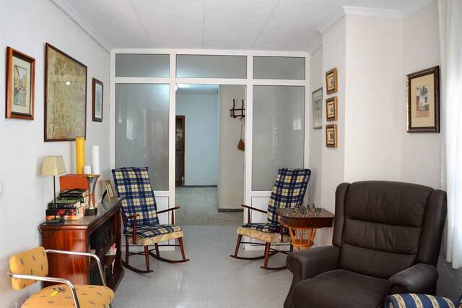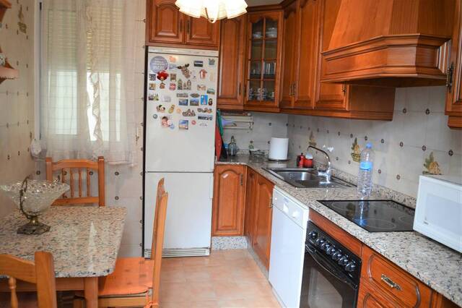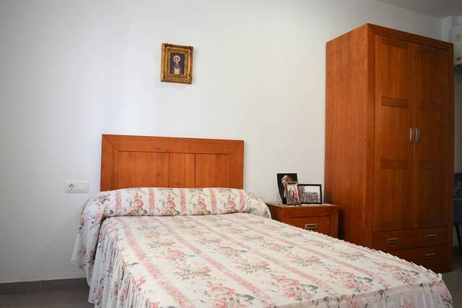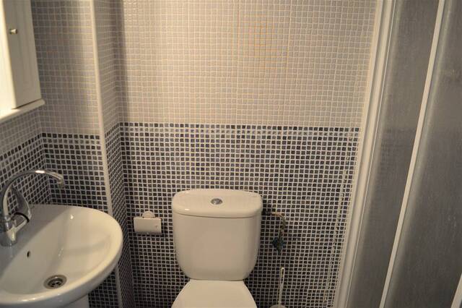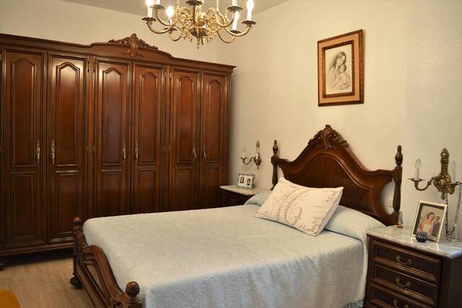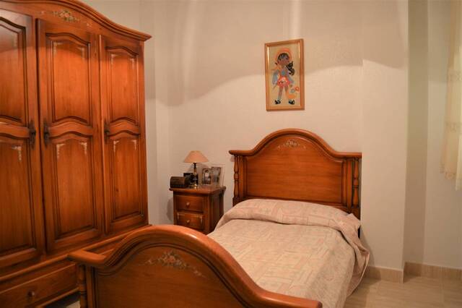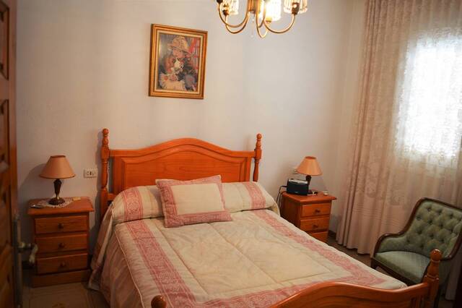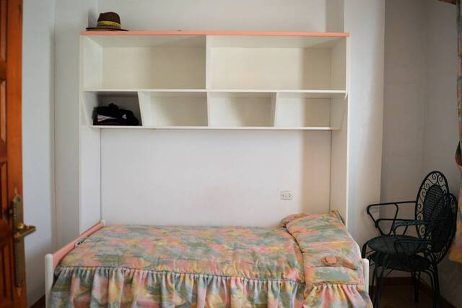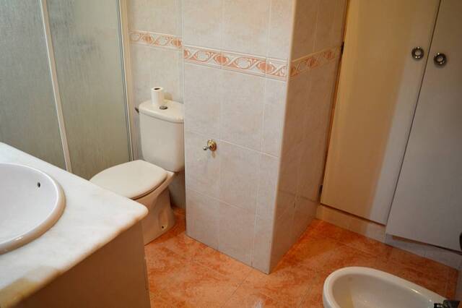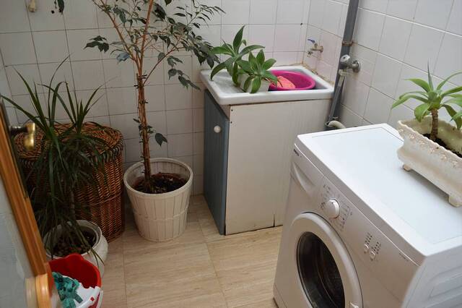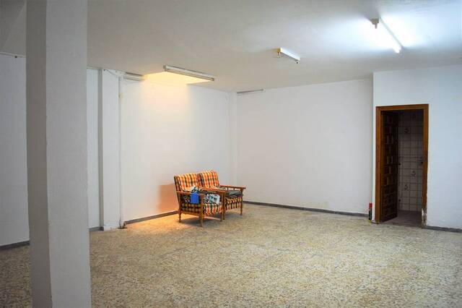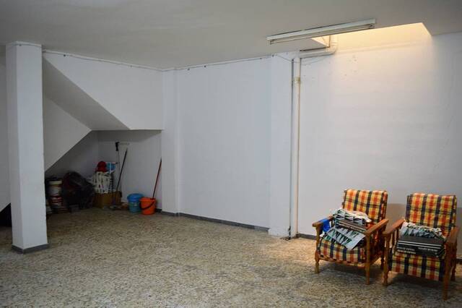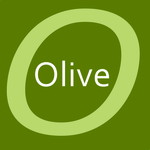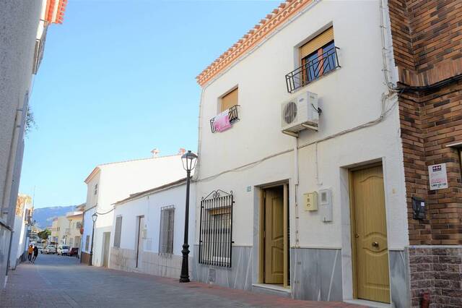5 Bedroom Town house for Sale
Turre, Almería130,000€
Make an enquiry
Property ref: OLV1769
Your Name: *
Email Address: *
Telephone Nº:
Enquiry Details: *
Planning a viewing trip?:

Bedrooms 5
Bathrooms 3
Build size 210m²
Located just steps from the vibrant main Plaza in the popular market town of Turre, this unique and spacious five-bedroom townhouse offers an exceptional blend of traditional charm and practical living. With three bathrooms, a large storeroom, and a stunning roof terrace overlooking the historic church and the Sierra Cabrera mountain range, this property is perfect for families or those seeking a generous home in the heart of southern Spain.
The townhouse is conveniently positioned within easy walking distance of all local amenities, including lively tapas bars, shops, and a bustling weekly market. Street parking is available nearby for added convenience. The main entrance opens into a welcoming hallway, with the first bedroom featuring an en-suite bathroom to one side. Opposite this is a versatile reception room with double doors leading to a spacious storeroom bathed in natural light from a clever light well. This room, formerly a shoe shop, offers excellent potential for multiple uses.
Ascending to the first floor, you will find a formal dining room and sitting room, each with large windows offering ample daylight. The master bedroom and a large guest bedroom are complemented by the first family bathroom. At the rear, the kitchen provides generous cupboard space and room for dining, with access to a utility area and additional storage.
The second floor houses two further bedrooms, a second family bathroom, and two terraces. One terrace serves as a practical utility space, while the other is a spectacular spot to enjoy panoramic views of the church, chapel on the hill, and the Sierra Cabrera mountains.
This Turre townhouse benefits from all mains services, window blinds, and excellent storage, making it a wonderful family home or investment opportunity in this lively Andalusian town.
The townhouse is conveniently positioned within easy walking distance of all local amenities, including lively tapas bars, shops, and a bustling weekly market. Street parking is available nearby for added convenience. The main entrance opens into a welcoming hallway, with the first bedroom featuring an en-suite bathroom to one side. Opposite this is a versatile reception room with double doors leading to a spacious storeroom bathed in natural light from a clever light well. This room, formerly a shoe shop, offers excellent potential for multiple uses.
Ascending to the first floor, you will find a formal dining room and sitting room, each with large windows offering ample daylight. The master bedroom and a large guest bedroom are complemented by the first family bathroom. At the rear, the kitchen provides generous cupboard space and room for dining, with access to a utility area and additional storage.
The second floor houses two further bedrooms, a second family bathroom, and two terraces. One terrace serves as a practical utility space, while the other is a spectacular spot to enjoy panoramic views of the church, chapel on the hill, and the Sierra Cabrera mountains.
This Turre townhouse benefits from all mains services, window blinds, and excellent storage, making it a wonderful family home or investment opportunity in this lively Andalusian town.
Plot size
100m²
Energy consumption rating
Energy Certificate Being Processed
Energy emissions rating
Energy Certificate Being Processed




