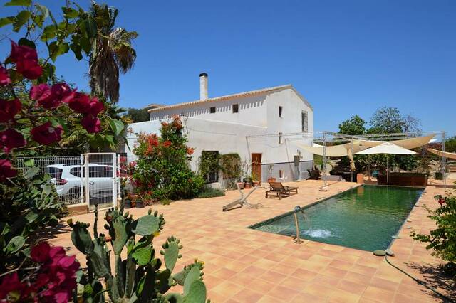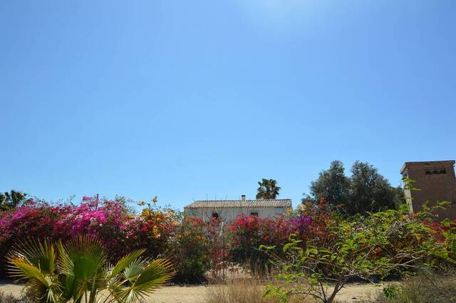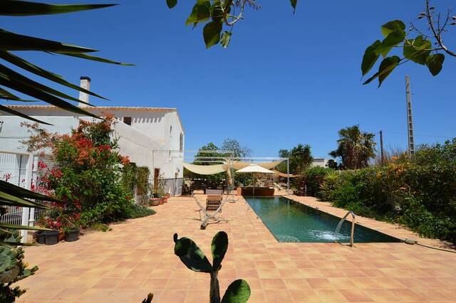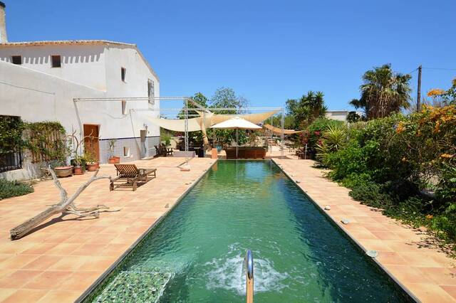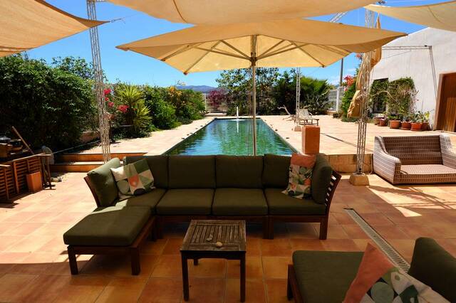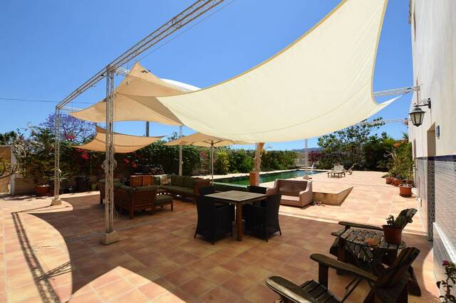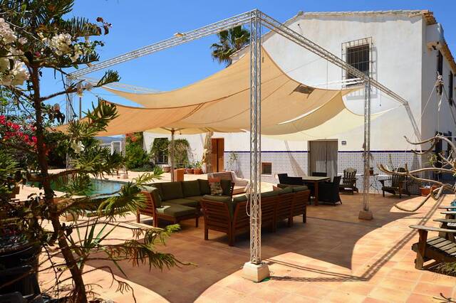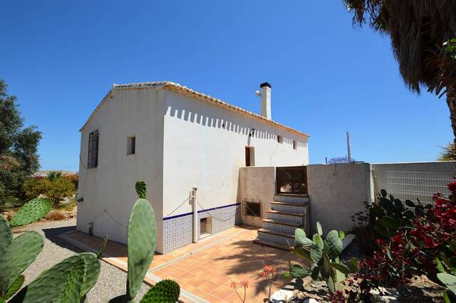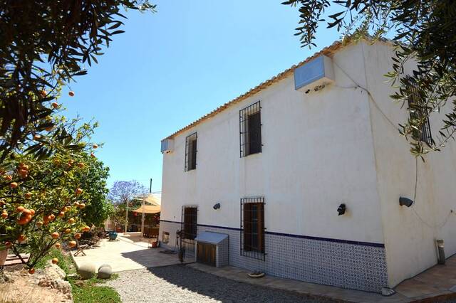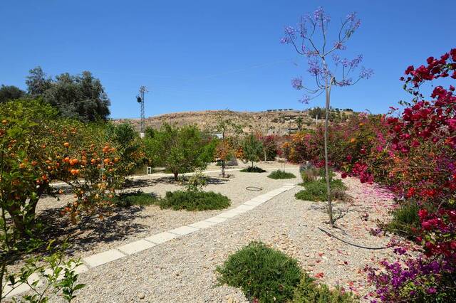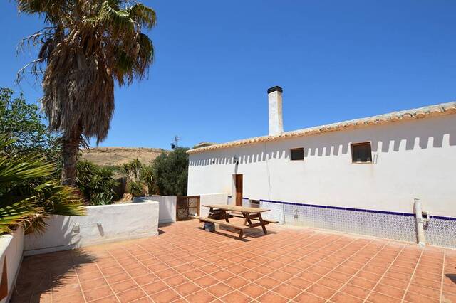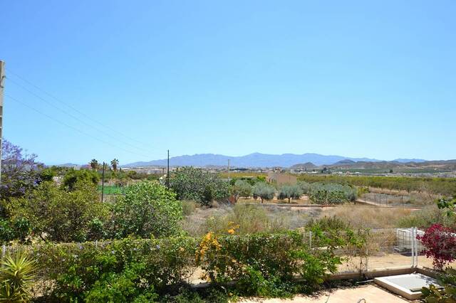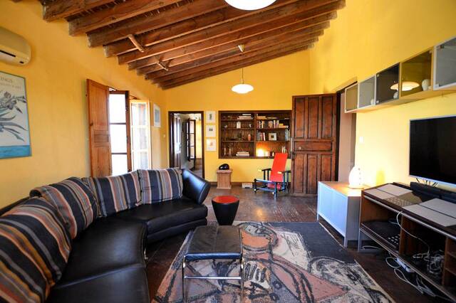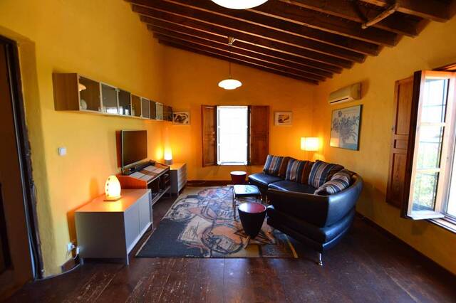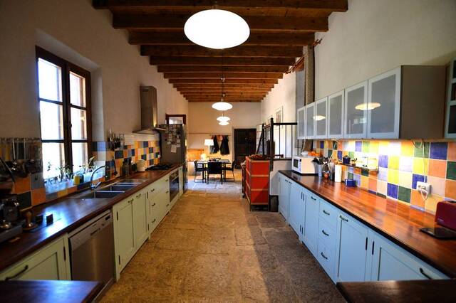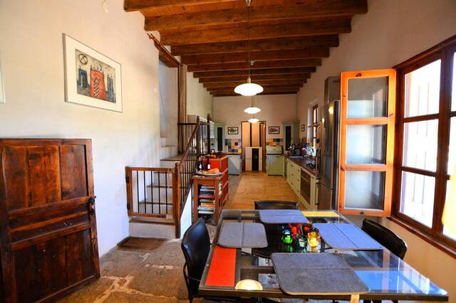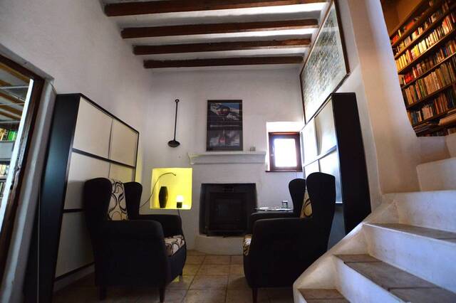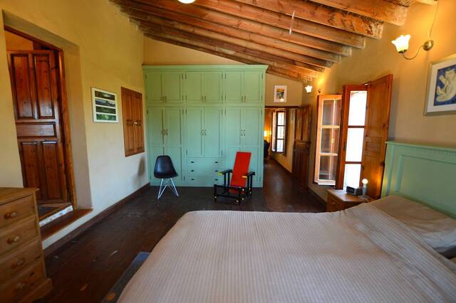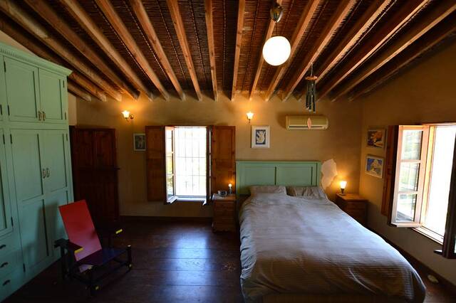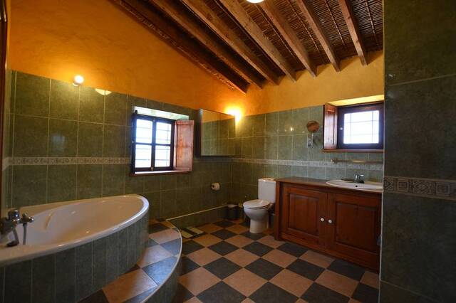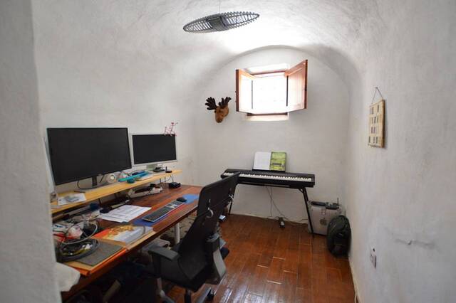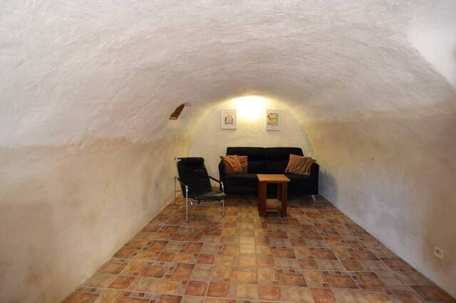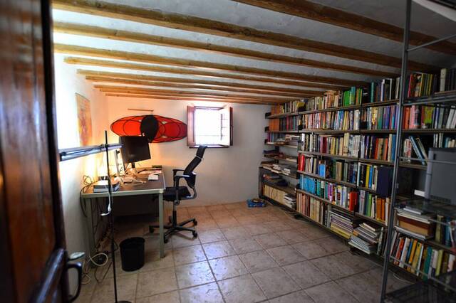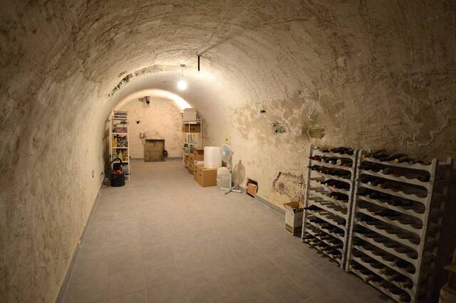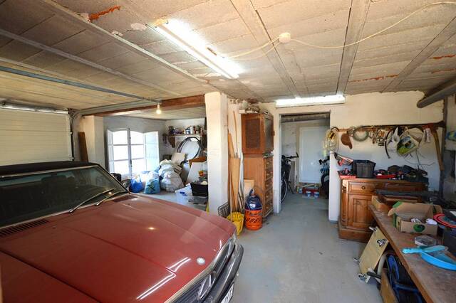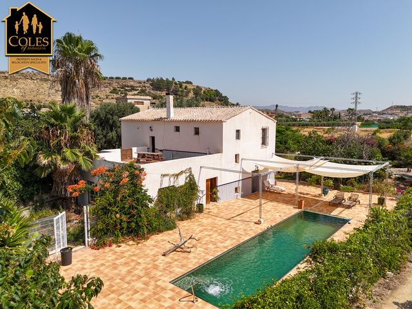4 Bedroom Cortijo for Sale
Antas, Almería345,000€
Make an enquiry
Property ref: OLV2016
Your Name: *
Email Address: *
Telephone Nº:
Enquiry Details: *
Planning a viewing trip?:

Bedrooms 4
Bathrooms 2
Build size 224m²
Pool
This unique country property, a former water mill, is located in the tranquil hamlet of Los Colorados, just 5 minutes from Antas and under 20 minutes from the coastal resorts of Vera Playa and Mojácar. Boasting four bedrooms, two bathrooms, a stunning 12m saltwater infinity pool, and extensive gardens, this cortijo is a one-of-a-kind Andalusian retreat.
A private track lined with a fruit orchard and colourful bougainvillea leads to the property, opening onto a spacious driveway with ample parking and a large garage/workshop. The beautifully landscaped gardens feature mature trees including olive, almond, citrus, pomegranate, and exotic varieties such as mango and persimmon. An irrigation system ensures the grounds remain lush and low-maintenance. The pool terrace is complemented by a shaded dining and lounge area, ideal for outdoor entertaining or relaxing under the sun.
Inside, the home is full of character, featuring high wooden ceilings, exposed beams, and original stone floors. The hand-crafted kitchen/dining area provides a welcoming heart for the home, while multiple living spaces, including a snug with wood-burning stove and a vaulted-ceiling chill-out room, offer flexibility and comfort. The master suite boasts bespoke wooden wardrobes and a spacious en-suite bathroom with walk-in shower and corner bath.
Additional highlights include a domed cellar/bodega, partial air conditioning, solar-heated rooms, and a roof terrace with panoramic views of Mojácar and the Sierra Cabrera mountains. The property retains traditional Andalucian charm while providing modern amenities such as mains electricity, internet, and water rights for irrigation.
Perfect as a private family residence, holiday retreat, or rental opportunity, this cortijo combines historical character, scenic surroundings, and exceptional outdoor living in one of Andalusia’s most desirable locations.
A private track lined with a fruit orchard and colourful bougainvillea leads to the property, opening onto a spacious driveway with ample parking and a large garage/workshop. The beautifully landscaped gardens feature mature trees including olive, almond, citrus, pomegranate, and exotic varieties such as mango and persimmon. An irrigation system ensures the grounds remain lush and low-maintenance. The pool terrace is complemented by a shaded dining and lounge area, ideal for outdoor entertaining or relaxing under the sun.
Inside, the home is full of character, featuring high wooden ceilings, exposed beams, and original stone floors. The hand-crafted kitchen/dining area provides a welcoming heart for the home, while multiple living spaces, including a snug with wood-burning stove and a vaulted-ceiling chill-out room, offer flexibility and comfort. The master suite boasts bespoke wooden wardrobes and a spacious en-suite bathroom with walk-in shower and corner bath.
Additional highlights include a domed cellar/bodega, partial air conditioning, solar-heated rooms, and a roof terrace with panoramic views of Mojácar and the Sierra Cabrera mountains. The property retains traditional Andalucian charm while providing modern amenities such as mains electricity, internet, and water rights for irrigation.
Perfect as a private family residence, holiday retreat, or rental opportunity, this cortijo combines historical character, scenic surroundings, and exceptional outdoor living in one of Andalusia’s most desirable locations.
Plot size
7,760m²
Energy consumption rating
Energy Certificate Being Processed
Energy emissions rating
Energy Certificate Being Processed




