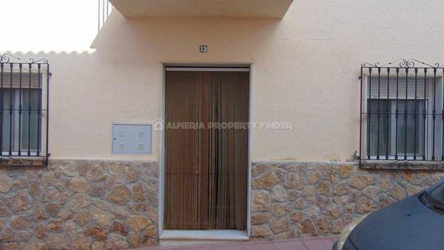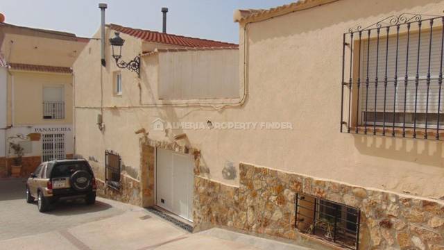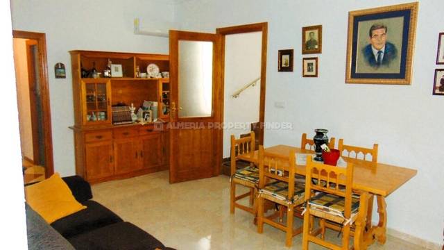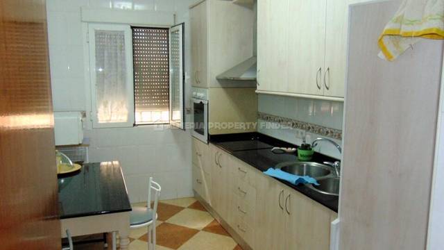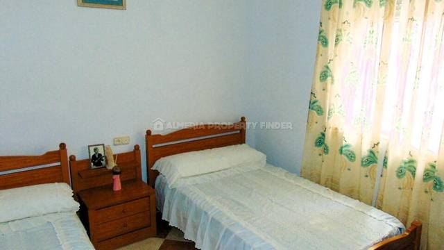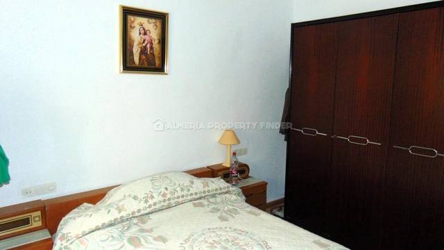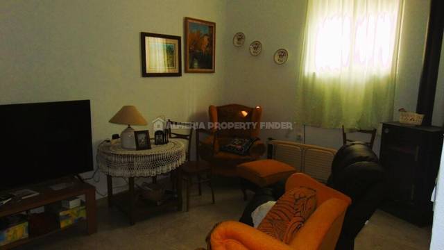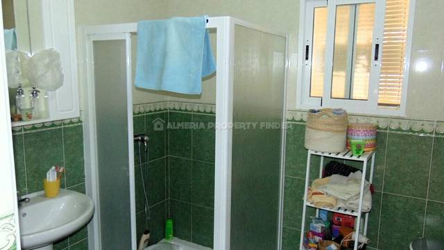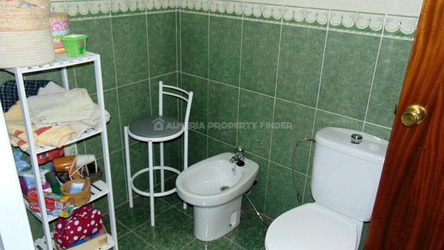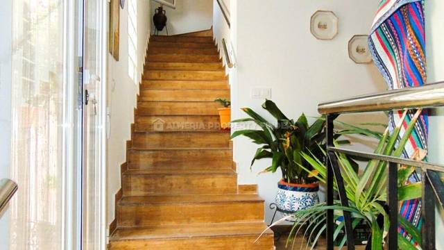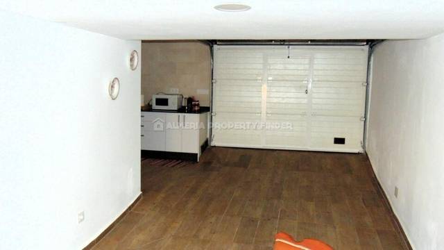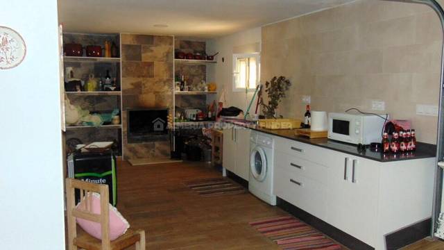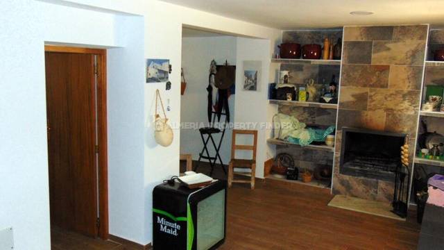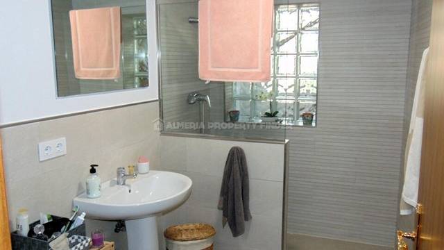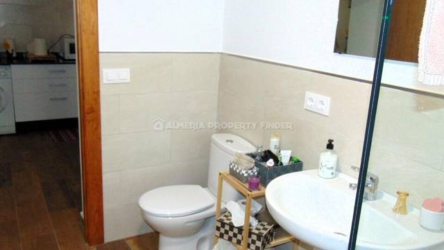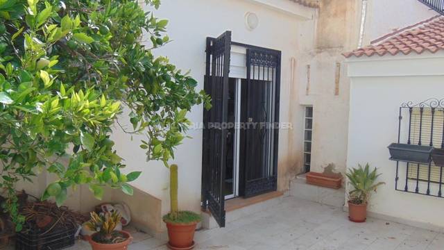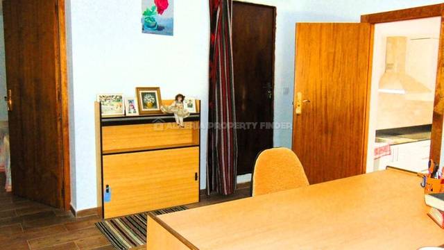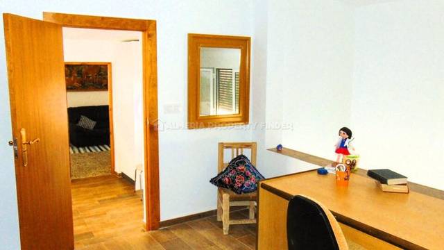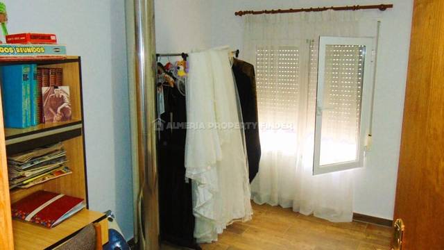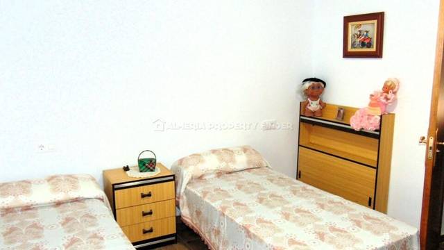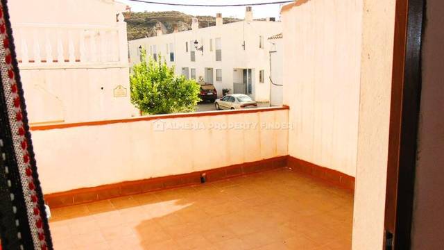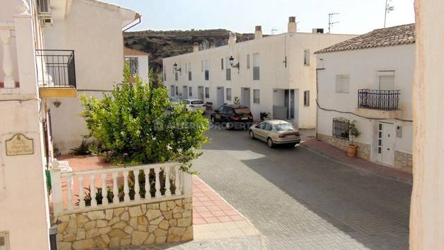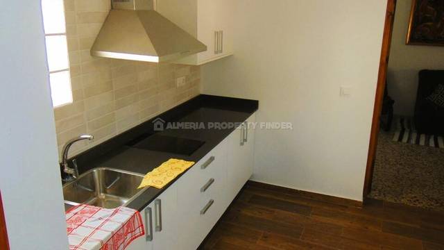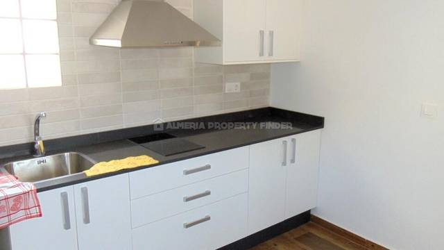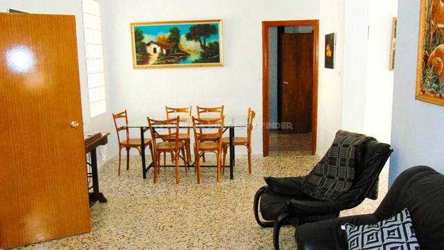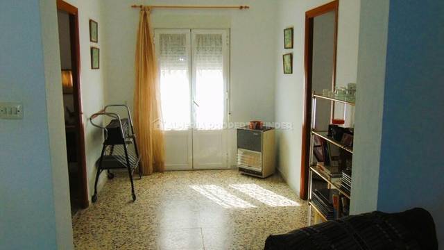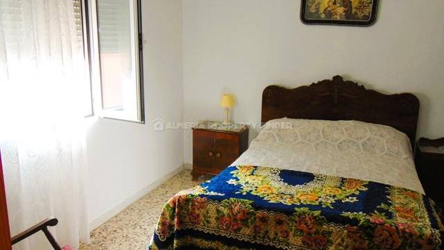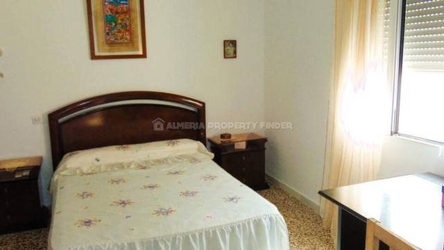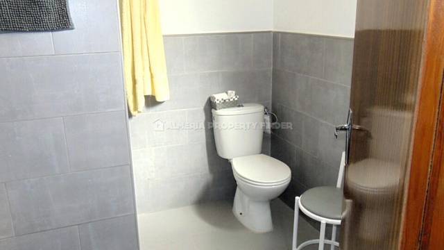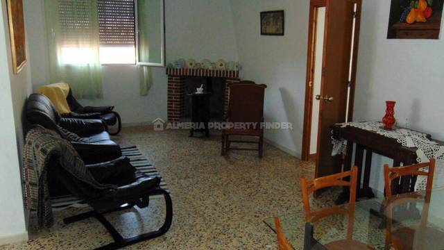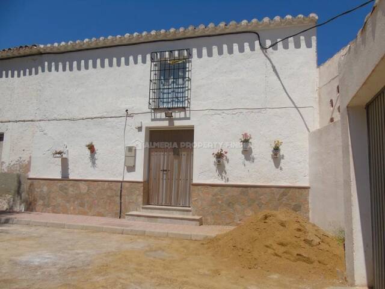5 Bedroom Country house for Sale
Partaloa, Almería160,000€
Make an enquiry
Property ref: APF-5583
Your Name: *
Email Address: *
Telephone Nº:
Enquiry Details: *
Planning a viewing trip?:

Bedrooms 5
Bathrooms 3
Build size 264m²
Casa San José - A village house in the Partaloa area. (Renovated)
Village house with 264 m² built surface, 200 m² plot area, 5 bedrooms, 3 bathrooms, 3 toilets, 3 equipped kitchens, 4 living rooms, entrance hall, 2 stoves, wood fuel, fireplace, 1 garage, 1 terrace, 1 balcony, 1 storage room, air conditioning , shutters, fly screens, hot water central - electric.
This house offers many possibilities! For example, you could live here yourself and rent out the upper part as a holiday apartment, etc.
Let's take a look at the house.
Upon entering through the main entrance, we enter the entrance hall. To the left and right of this entrance hall we have the 2 first spacious bedrooms.
We now leave the entrance hall and enter a very spacious living room which is heated with a wood stove and has air conditioning.
If we now walk through the living room on the left, we will return to a small hall where we have the first fully equipped spacious kitchen with all necessary amenities on the left. This kitchen was recently renovated. Opposite the kitchen we have the first bathroom with shower, sink, toilet and bidet.
We leave the hall back and walk to the left where we go up 5 steps and then walk onto the patio through a glass door with a fly screen. On this patio we find the technical room/storage room.
Inside across from the patio we have a garage with a 1 car sectional automatic gate. In the same room on the left we have the second kitchen with another dining area and a fireplace at the back. This room is used by the family to throw parties. Miraculously, next to the dining area, we find the 2nd completely renovated bathroom with a walk-in shower, sink and toilet.
We now walk back towards the patio and go up the stairs with imitation ceramic tiles on the right.
At the top of the stairs we find another living space. Opposite the stairs we have the third spacious and ready bedroom. Next to the bedroom we have access to the roof terrace from where we have a beautiful view of the surrounding, quiet streets. If we leave the roof terrace, we have the third renovated and fully equipped kitchen on our right side. If we walk through the kitchen, we enter the next living space, which is also heated by a wood stove.
On the other side of the living room we have a passage to a hall where we have the 4th spacious bedroom on the right.
We now walk into the opposite 5th bedroom. On the left side of the room we have a door that gives us access to the next hall. Here we also immediately have the 3rd completely renovated bathroom with walk-in shower, sink, toilet. This hall also gives us direct access to the living room where we go back down the stairs and leave this beautifully renovated village house.
The entire house is equipped with shutters, fly screens and air conditioning and is connected to the water and electricity network.
Village house with 264 m² built surface, 200 m² plot area, 5 bedrooms, 3 bathrooms, 3 toilets, 3 equipped kitchens, 4 living rooms, entrance hall, 2 stoves, wood fuel, fireplace, 1 garage, 1 terrace, 1 balcony, 1 storage room, air conditioning , shutters, fly screens, hot water central - electric.
This house offers many possibilities! For example, you could live here yourself and rent out the upper part as a holiday apartment, etc.
Let's take a look at the house.
Upon entering through the main entrance, we enter the entrance hall. To the left and right of this entrance hall we have the 2 first spacious bedrooms.
We now leave the entrance hall and enter a very spacious living room which is heated with a wood stove and has air conditioning.
If we now walk through the living room on the left, we will return to a small hall where we have the first fully equipped spacious kitchen with all necessary amenities on the left. This kitchen was recently renovated. Opposite the kitchen we have the first bathroom with shower, sink, toilet and bidet.
We leave the hall back and walk to the left where we go up 5 steps and then walk onto the patio through a glass door with a fly screen. On this patio we find the technical room/storage room.
Inside across from the patio we have a garage with a 1 car sectional automatic gate. In the same room on the left we have the second kitchen with another dining area and a fireplace at the back. This room is used by the family to throw parties. Miraculously, next to the dining area, we find the 2nd completely renovated bathroom with a walk-in shower, sink and toilet.
We now walk back towards the patio and go up the stairs with imitation ceramic tiles on the right.
At the top of the stairs we find another living space. Opposite the stairs we have the third spacious and ready bedroom. Next to the bedroom we have access to the roof terrace from where we have a beautiful view of the surrounding, quiet streets. If we leave the roof terrace, we have the third renovated and fully equipped kitchen on our right side. If we walk through the kitchen, we enter the next living space, which is also heated by a wood stove.
On the other side of the living room we have a passage to a hall where we have the 4th spacious bedroom on the right.
We now walk into the opposite 5th bedroom. On the left side of the room we have a door that gives us access to the next hall. Here we also immediately have the 3rd completely renovated bathroom with walk-in shower, sink, toilet. This hall also gives us direct access to the living room where we go back down the stairs and leave this beautifully renovated village house.
The entire house is equipped with shutters, fly screens and air conditioning and is connected to the water and electricity network.
Plot size
200m²
Energy consumption rating
Energy Certificate Being Processed
Energy emissions rating
Energy Certificate Being Processed




