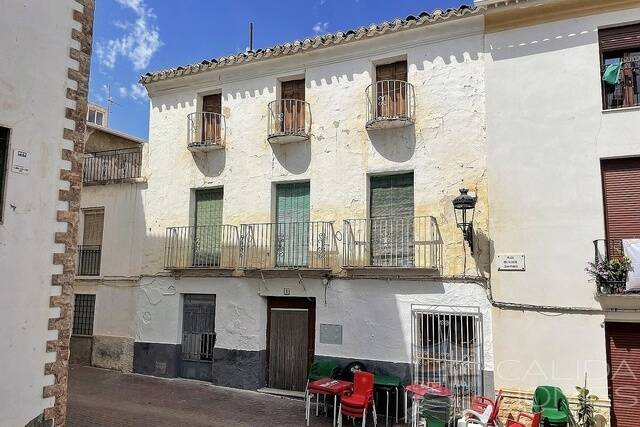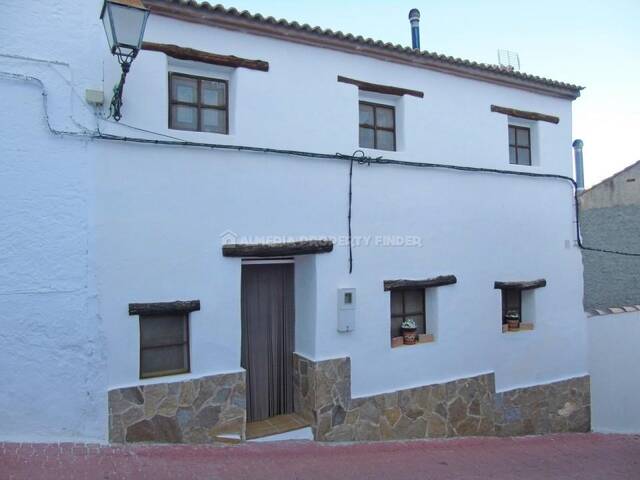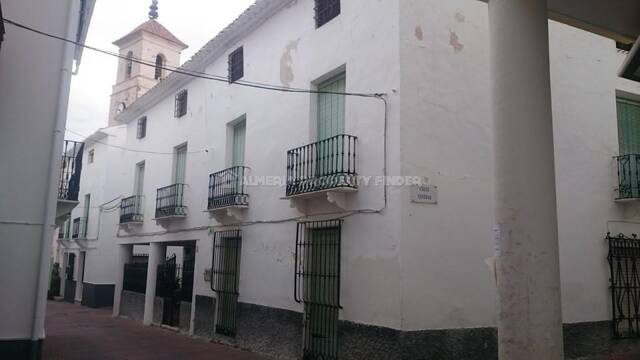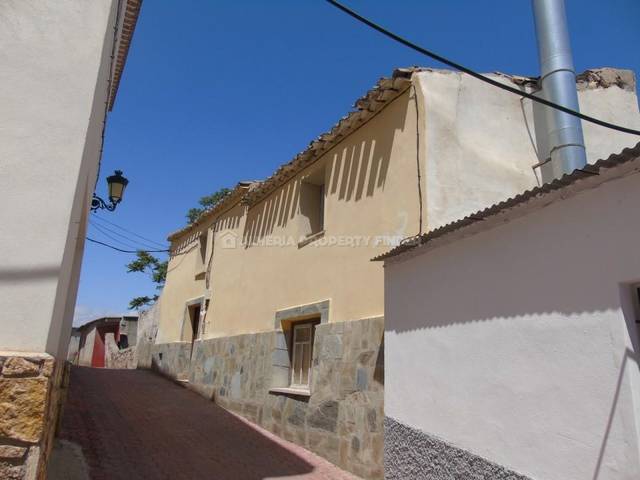Properties for Sale in Albanchez - 4 results
Order by:
Town house in Albanchez, Almería
149,000€
- 8 Bedrooms
- 2 Bathrooms
Casa Frank – A character 321sqm 3 storey townhouse in Albanchez comprising of 8 bedrooms in good basic condition and requires modernising. The property is located in the centre of the village just off the main square. There are 30 roo...
Save
View
Town house in Albanchez, Almería
55,000€
- 1 Bedroom
- 1 Bathroom
Casa Camilo - A town house in the Albanchez area. (Renovated)
***EXCLUSIVE TO ALMERIA PROPERTY FINDER***
Fully renovated one bedroom semi detached townhouse for sale in Almeria Province, situated in a quiet street in the beautiful small ...
Save
View
Town house in Albanchez, Almería
149,000€
- 9 Bedrooms
- 2 Bathrooms
Casa Gigante - A town house in the Albanchez area. (Habitable)
Enormous 9+ bedroom townhouse for sale in Almeria, situated in the picturesque traditional Spanish town of Albanchez, close to the main square. This property would be ideal ...
Save
View
Country house in Albanchez, Almería
33,000€
- 2 Bedrooms
- 2 Bathrooms
Casa Grande - A village house in the Albanchez area. (For Renovation)
A nice big house on three floors in the village of Albanchez. The property currently comprises 2 living rooms, 2 kitchens, 2 bedrooms, 2 bathrooms and a large space on...
Save
View









