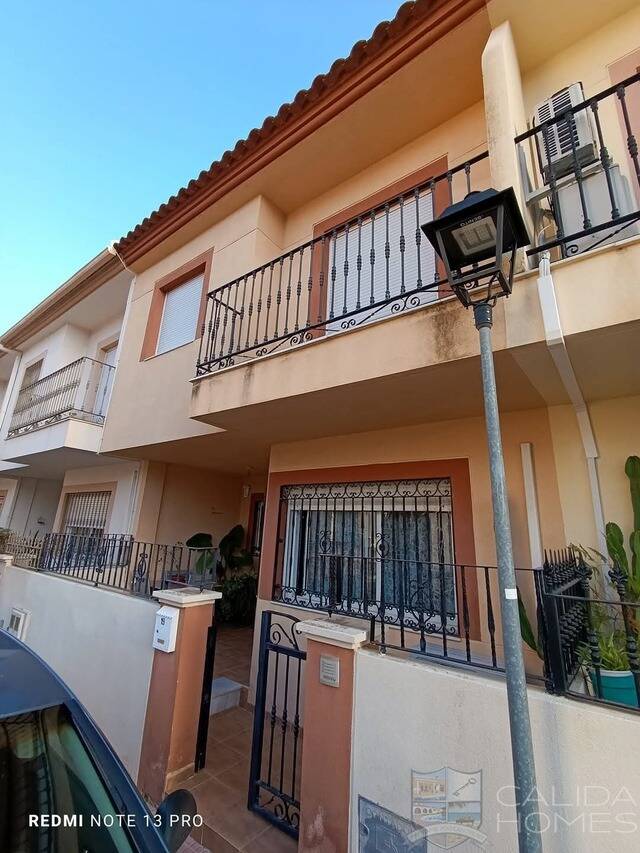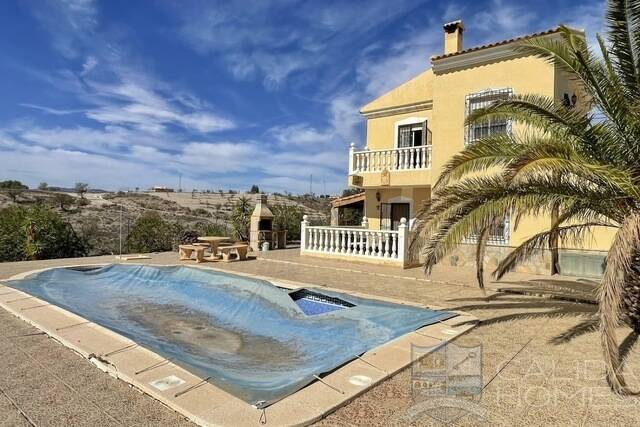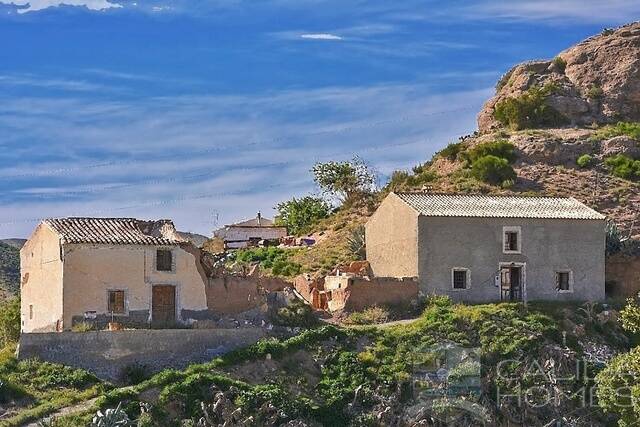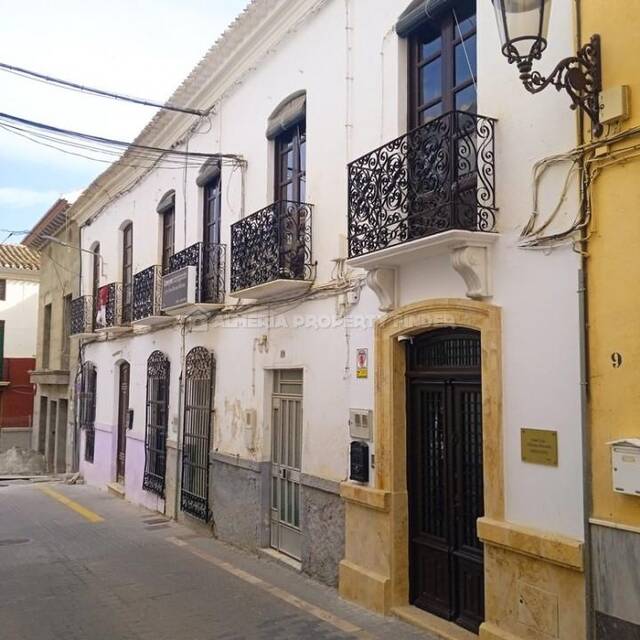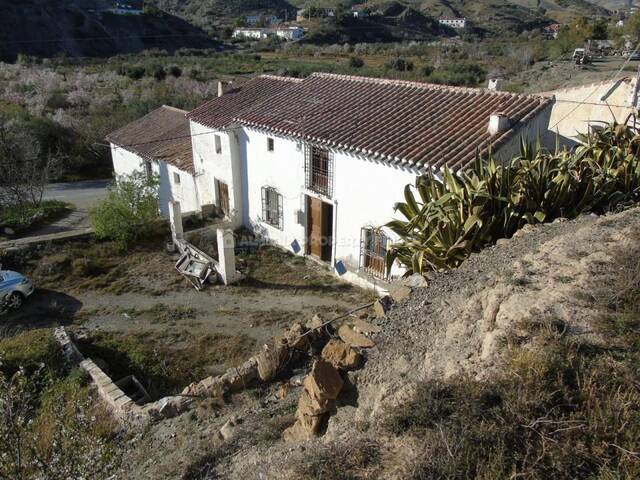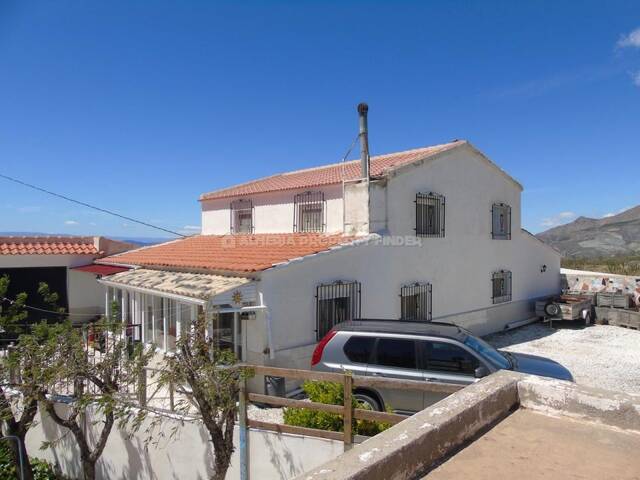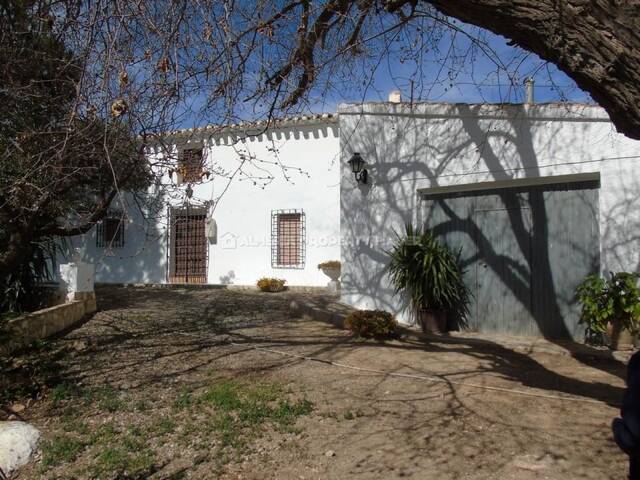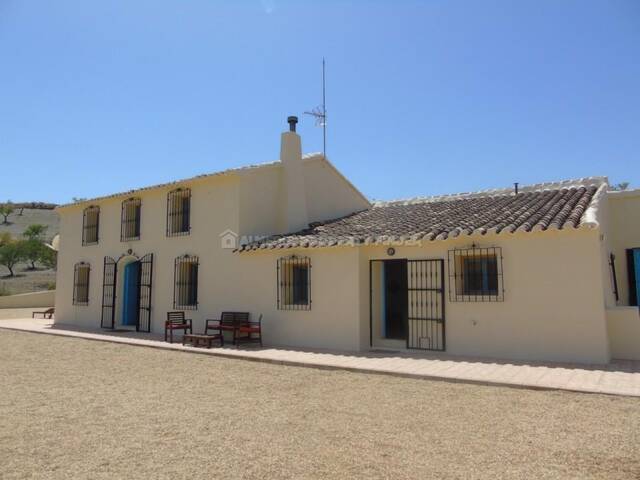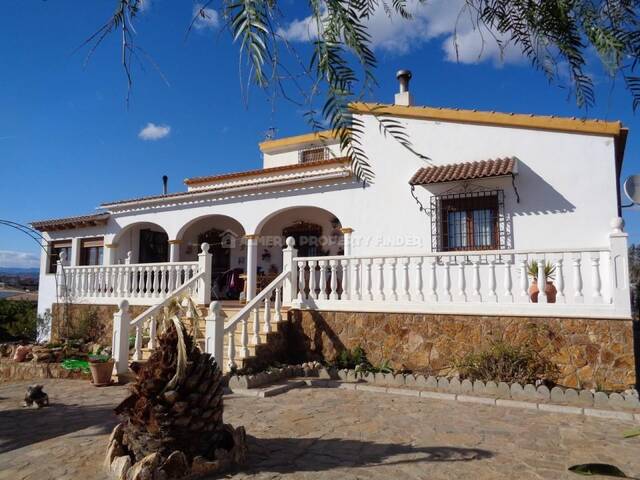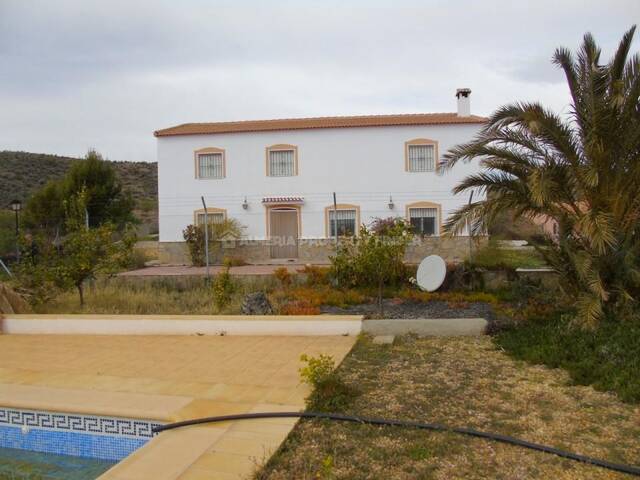Properties for Sale in Albox - 24 results
Order by:
Town house in Albox, Almería
179,950€
- 5 Bedrooms
- 2 Bathrooms
Casa Flores – A wonderful and exceptionally spacious 5 bed 2 bath townhouse in a great neighbourhood that’s in the centre of Albox. With Patio, Balconies, large basement garage and within easy walking distance of amenities .If y...
Save
View
Villa in Albox, Almería
235,000€
- 3 Bedrooms
- 2 Bathrooms
- Pool
Villa Labores. A stand out from the crowd charming and very spacious 3 bed 2 bath villa, set within good sized private gardens just 5 minutes from Albox. The property is in excellent condition, offering the perfect combination of comfort an...
Save
View
Country house in Albox, Almería
55,000€
- 0 Bedrooms
- 0 Bathrooms
Finca Simone – A fantastic restoration project of two detached farmhouses with fantastic views located in Los Simones, a small hamlet just 5 minutes outside of Albox town. Set on a hillside with a plot size of around 2,00...
Save
View
Town house in Albox, Almería
145,000€
- 5 Bedrooms
- 1 Bathroom
Casa Sacristia - A town house in the Albox area. (Resale)
Almeria Property Finder is proud to present this unique 5 bedroom, 1 bathroom village house located in the center of Albox.
Albox offers you all amenities including a wide range o...
Save
View
Country house in Albox, Almería
85,000€
- 4 Bedrooms
- 1 Bathroom
Cortijo Juanjo - A country house in the Albox area. (For Renovation)
Semi-detached 4 bedroom cortijo with garage for sale in Almeria Province, situated in the Saliente area within walking distance of a popular bar / restaurant.
Original...
Save
View
Country house in Albox, Almería
239,000€
- 5 Bedrooms
- 3 Bathrooms
- Pool
Cortijo Ciruelo - A country house in the Albox area. (Resale)
**OPEN TO SENSIBLE OFFERS **
A fabulous detached two storey 5 bedroom, 3.5 bathroom country house with a garage for sale with an above average build of 357m2 is located appro...
Save
View
Country house in Albox, Almería
250,000€
- 3 Bedrooms
- 1 Bathroom
Cortijo Rosenda - A country house in the Albox area. (Resale)
A large detached country house with a build of 350m² located on the outskirts of the popular village of Las Pocicas. The village has a small shop, bakery, bar, doctors and mu...
Save
View
Country house in Albox, Almería
345,000€
- 5 Bedrooms
- 3 Bathrooms
- Pool
Cortijo Tornero - A country house in the Albox area. (Renovated)
***REDUCED***
This fantastic and versatile property is for sale in the Almeria Province and is situated approximately a 5 minute drive to the quaint village of Las Pocicas ...
Save
View
Country house in Albox, Almería
550,000€
- 7 Bedrooms
- 4 Bathrooms
Casa Berbel - A country house in the Albox area. (Resale)
Fantastic detached 7 bedroom country house for sale in Almeria, situated in the Albox area. This huge property has a build size of around 500m2, and is set in a plot of 4000m2 pl...
Save
View
Country house in Albox, Almería
695,000€
- 11 Bedrooms
- 4 Bathrooms
- Pool
Cortijo el Cerro - A country house in the Albox area. (Renovated)
Large country property comprising a two storey 6 bedroom house with swimming pool, a two storey 3 bedroom house with garage, a single storey 2 bedroom house with garage, a...
Save
View





