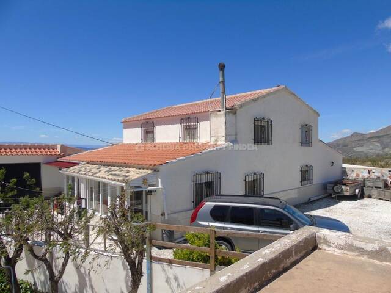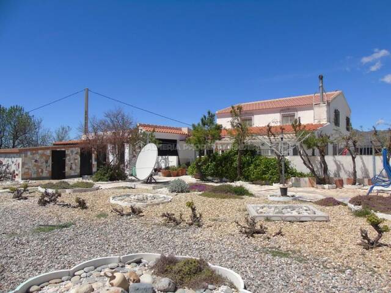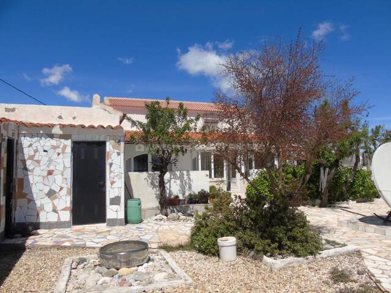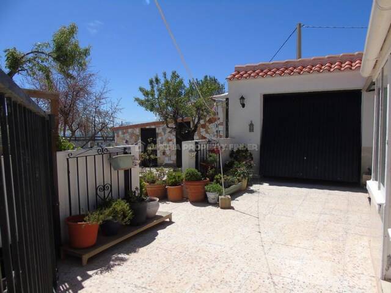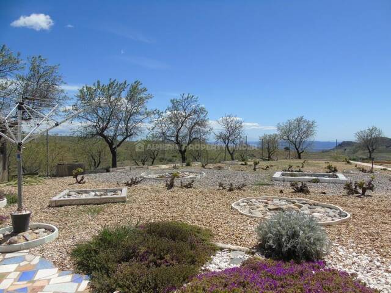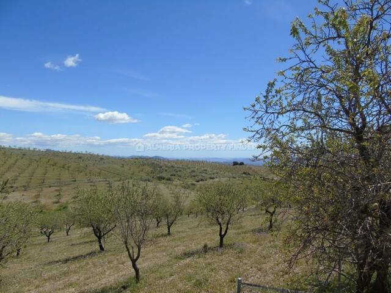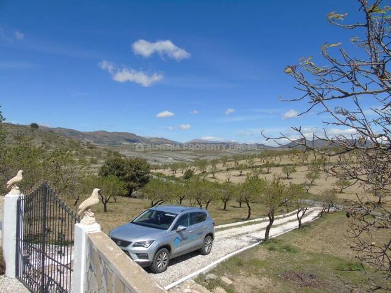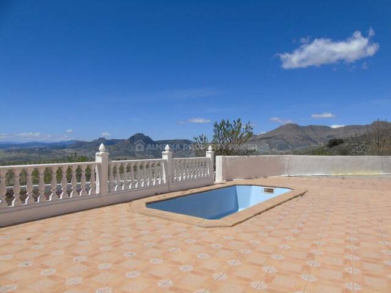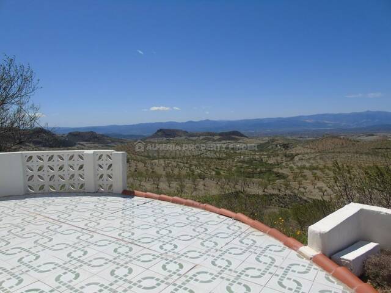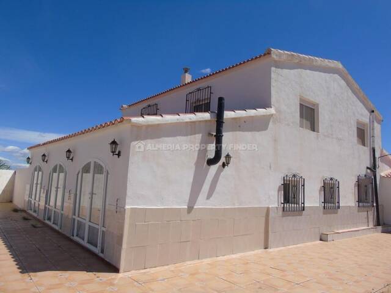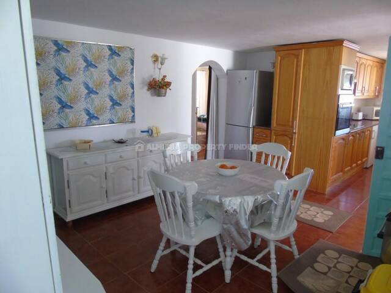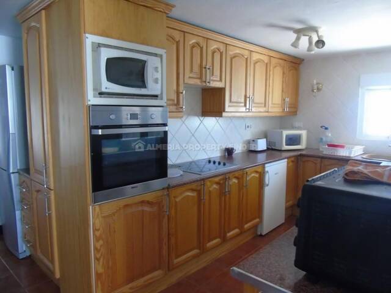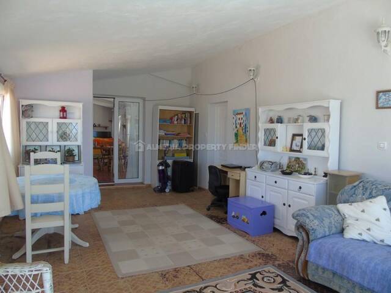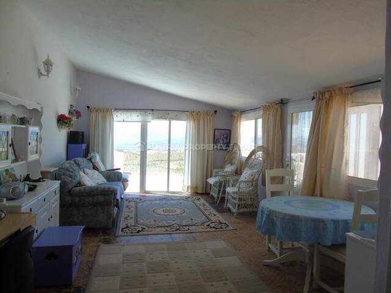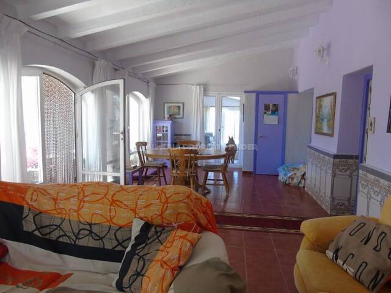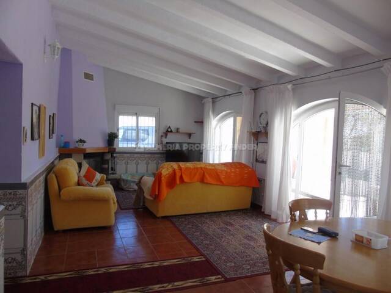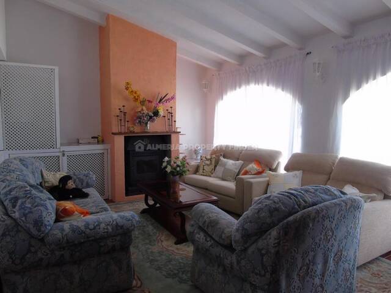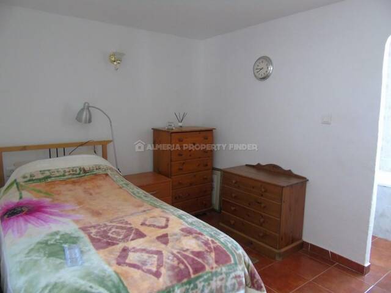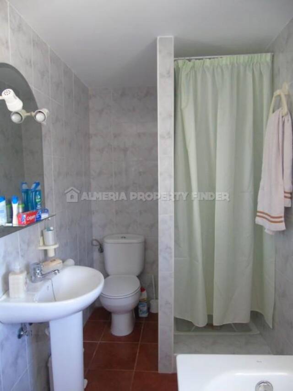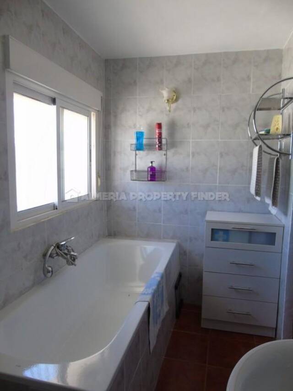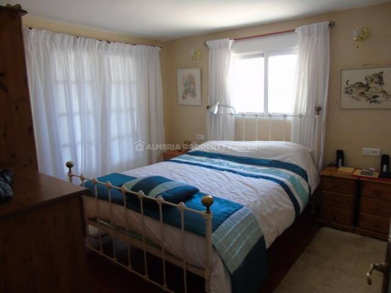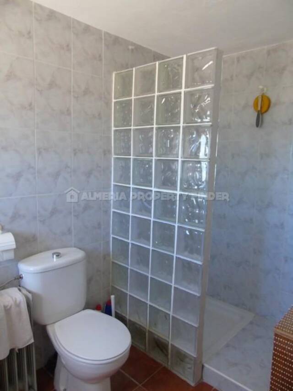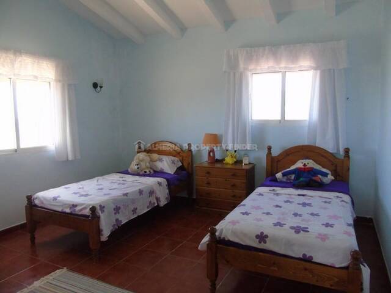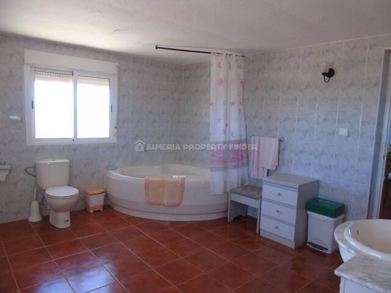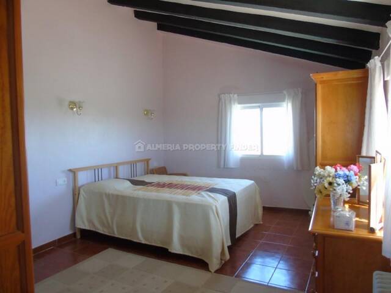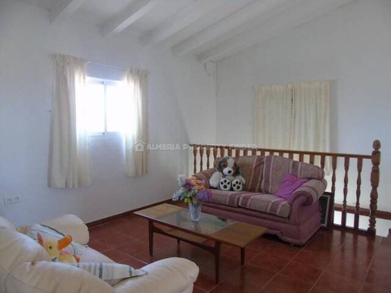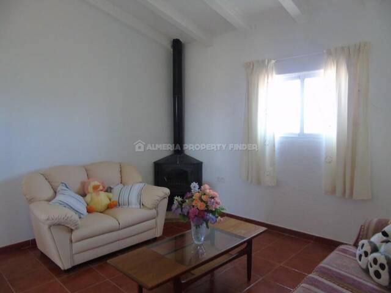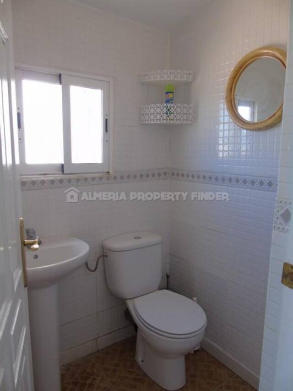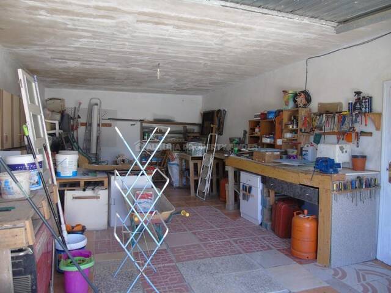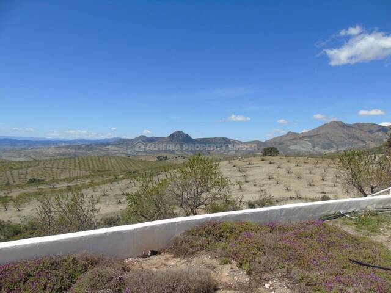5 Bedroom Country house for Sale
Albox, Almería239,000€
Make an enquiry
Property ref: APF-5093
Your Name: *
Email Address: *
Telephone Nº:
Enquiry Details: *
Planning a viewing trip?:

Bedrooms 5
Bathrooms 3
Build size 357m²
Pool
Cortijo Ciruelo - A country house in the Albox area. (Resale)
**OPEN TO SENSIBLE OFFERS **
A fabulous detached two storey 5 bedroom, 3.5 bathroom country house with a garage for sale with an above average build of 357m2 is located approximately a 14 minute drive from the small town of Taberno which offers all amenities for daily living and a 20 minute drive to the town of Albox which offers the larger supermarkets and an abundance of shops with more bars/cafes/ restaurants and weekly markets.
The property is situated on a plot of 26.053m2 with double gates opening onto a gravel driveway where there is parking for several vehicles. The garden area is a fenced gravelled area with ornamental beds and raised vegetable beds.
To the rear is a pretty paved patio area with small stoned tiles and leads to the porch/sun room with entrance doors opening into a large and bright lounge/dining room with a feature corner fireplace and wood burner. Further arched patio doors lead out to a paved terrace area with lots of potted plants. There is a glazed door to sun room which has the most outstanding views and a fabulous area planted with lots of almond and plum trees.
The door from the sun room leads to a side courtyard, with amazing views, and another door leads out to paved terrace with the small plunge pool. The large terrace has an enormous space for lounging and dining on and has stone ballustrade and low walls which over looks the outstanding and uninterrupted views of mountains and countryside, there are steps down to the land and pool pump house.
From sun room a door gives acces to a fitted cloakroom with WC and pedestal wash hand basin and on the other side there is a door out to the garage which has work benches and from here access to the vineyard.
From the lounge/dining room there is a corridor, with a coat cupboard, which leads, on the right, to bedroom 1 being a good size double (currently being used with twin beds) with an arch leading into the en suite with a bath, sepàrate shower cubicle, pedestal wash hand basin with mirror and lights over, WC.
On the left is good sized bedroom 2 having double patio doors leading out to sun room. There is en suite comprising a large walk in shower with glass brick screen, pedestal wash hand basin, WC.
Further on down the corridor is an arch opening to the large kitchen/diner with under stairs storage. The fully fitted galley style kitchen comprises electric hob, built in eye level oven, with microwave housing above, space for white goods. There is a large and bright dining area with another door leading out to the second lounge with double arched patio doors and a feature chimney with wood burner, from here a door leads into another room which is currently being used with bunk beds and this has arched patio doors leading out to the garden.
Back from kitchen/diner a door leads to stairs up to the first floor where the is a landing living room with corner wood burner.
On the first floor there are two doors leading off the landing opening to the large double bedroom 3 and the large room being used as a twin bedroom 4, both with doors leading to the Jack and Jill en suite which is a very large room comprising a corner bath, WC, bidet, wash hand basin set into a marble top vanity unit.
Outside there are two outbuildings being a wood store and a wood store.
The house is connected to the electricity. Furniture is negotiable. All the rooms are good sizes with fabulous garden and enjoying spectacular views.
**OPEN TO SENSIBLE OFFERS **
A fabulous detached two storey 5 bedroom, 3.5 bathroom country house with a garage for sale with an above average build of 357m2 is located approximately a 14 minute drive from the small town of Taberno which offers all amenities for daily living and a 20 minute drive to the town of Albox which offers the larger supermarkets and an abundance of shops with more bars/cafes/ restaurants and weekly markets.
The property is situated on a plot of 26.053m2 with double gates opening onto a gravel driveway where there is parking for several vehicles. The garden area is a fenced gravelled area with ornamental beds and raised vegetable beds.
To the rear is a pretty paved patio area with small stoned tiles and leads to the porch/sun room with entrance doors opening into a large and bright lounge/dining room with a feature corner fireplace and wood burner. Further arched patio doors lead out to a paved terrace area with lots of potted plants. There is a glazed door to sun room which has the most outstanding views and a fabulous area planted with lots of almond and plum trees.
The door from the sun room leads to a side courtyard, with amazing views, and another door leads out to paved terrace with the small plunge pool. The large terrace has an enormous space for lounging and dining on and has stone ballustrade and low walls which over looks the outstanding and uninterrupted views of mountains and countryside, there are steps down to the land and pool pump house.
From sun room a door gives acces to a fitted cloakroom with WC and pedestal wash hand basin and on the other side there is a door out to the garage which has work benches and from here access to the vineyard.
From the lounge/dining room there is a corridor, with a coat cupboard, which leads, on the right, to bedroom 1 being a good size double (currently being used with twin beds) with an arch leading into the en suite with a bath, sepàrate shower cubicle, pedestal wash hand basin with mirror and lights over, WC.
On the left is good sized bedroom 2 having double patio doors leading out to sun room. There is en suite comprising a large walk in shower with glass brick screen, pedestal wash hand basin, WC.
Further on down the corridor is an arch opening to the large kitchen/diner with under stairs storage. The fully fitted galley style kitchen comprises electric hob, built in eye level oven, with microwave housing above, space for white goods. There is a large and bright dining area with another door leading out to the second lounge with double arched patio doors and a feature chimney with wood burner, from here a door leads into another room which is currently being used with bunk beds and this has arched patio doors leading out to the garden.
Back from kitchen/diner a door leads to stairs up to the first floor where the is a landing living room with corner wood burner.
On the first floor there are two doors leading off the landing opening to the large double bedroom 3 and the large room being used as a twin bedroom 4, both with doors leading to the Jack and Jill en suite which is a very large room comprising a corner bath, WC, bidet, wash hand basin set into a marble top vanity unit.
Outside there are two outbuildings being a wood store and a wood store.
The house is connected to the electricity. Furniture is negotiable. All the rooms are good sizes with fabulous garden and enjoying spectacular views.
Plot size
26,053m²
Energy consumption rating
Energy Certificate Being Processed
Energy emissions rating
Energy Certificate Being Processed




