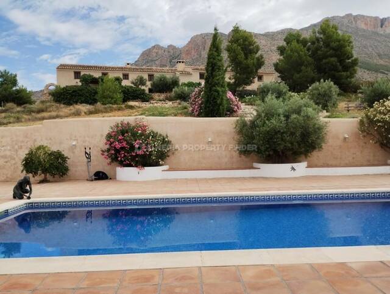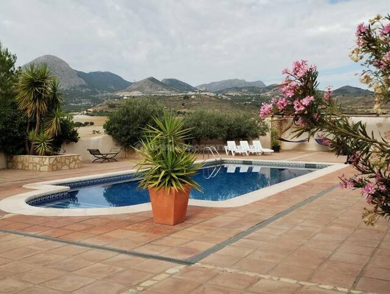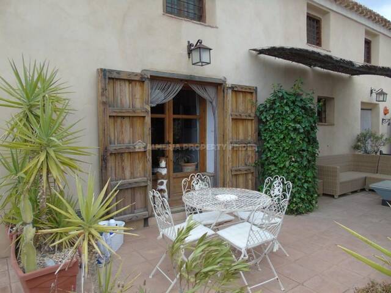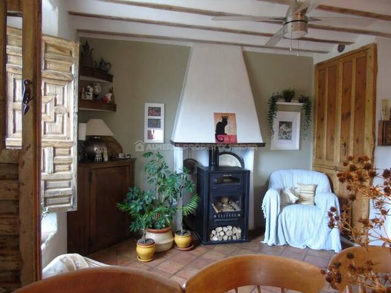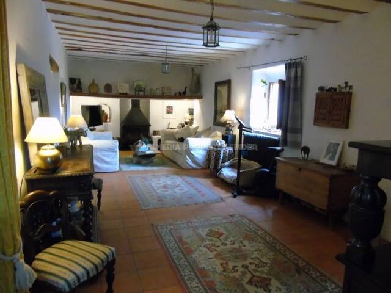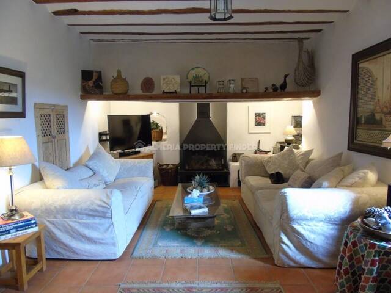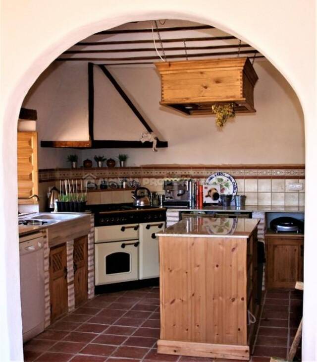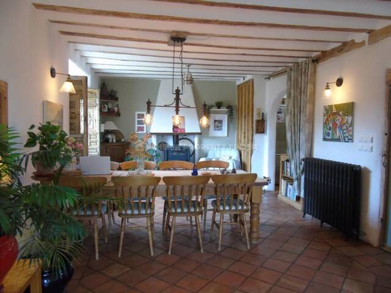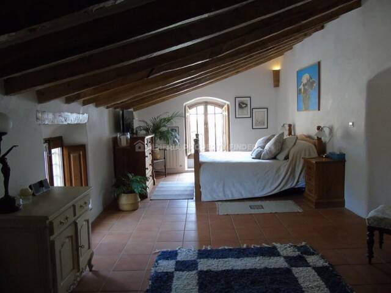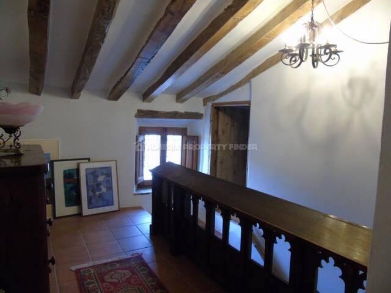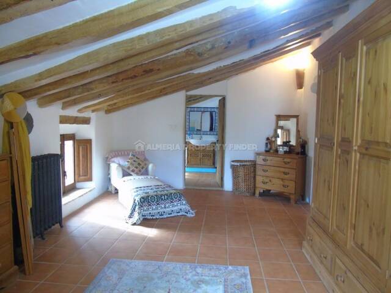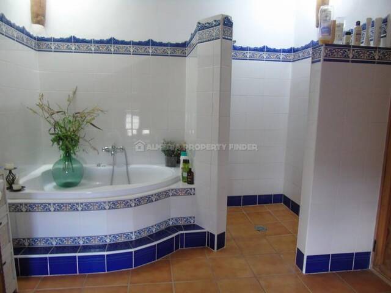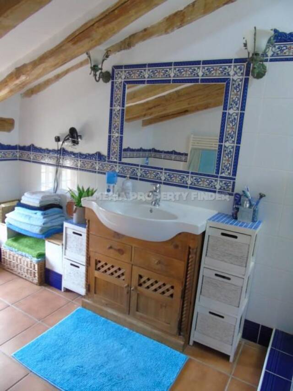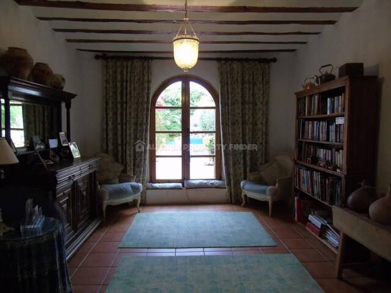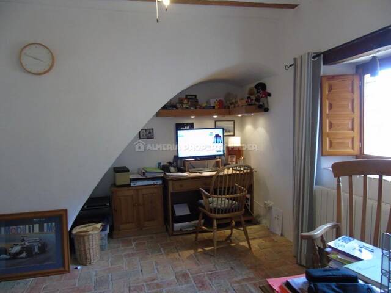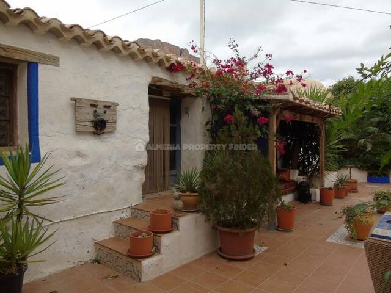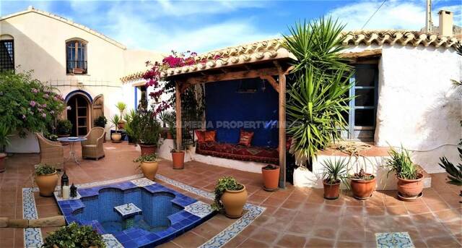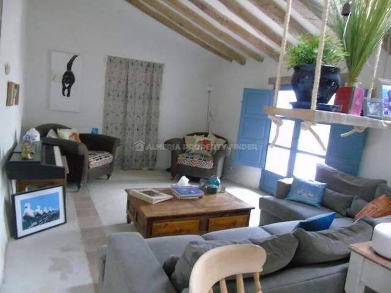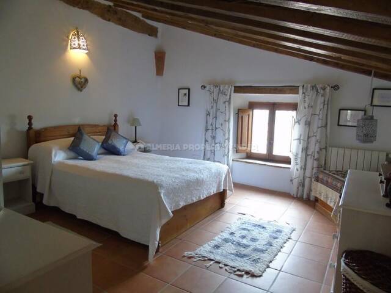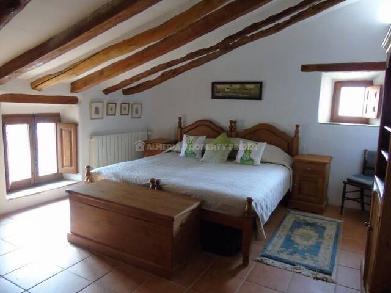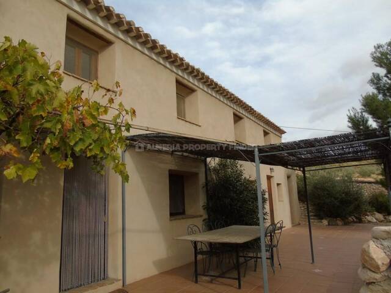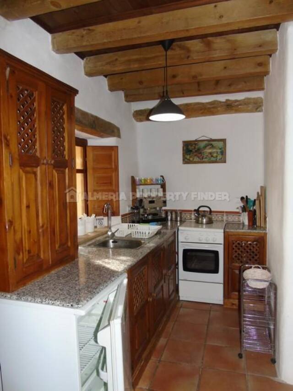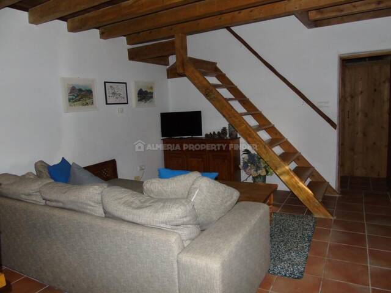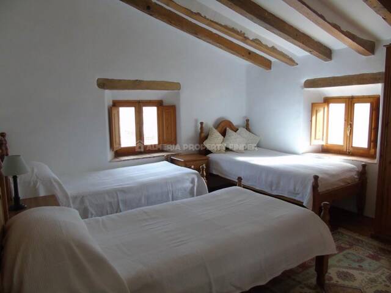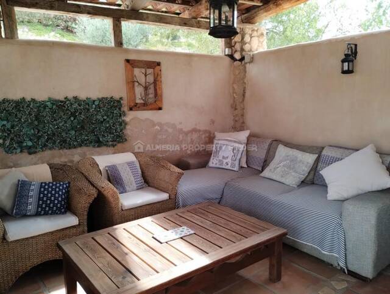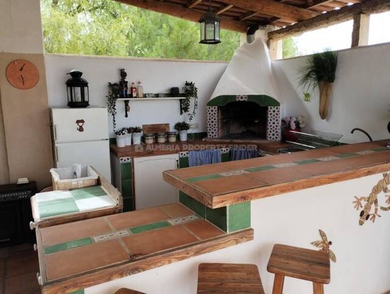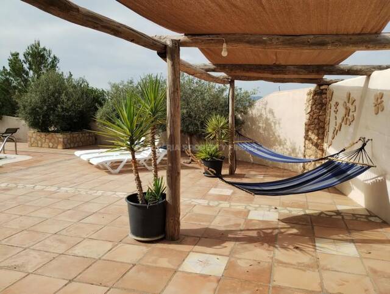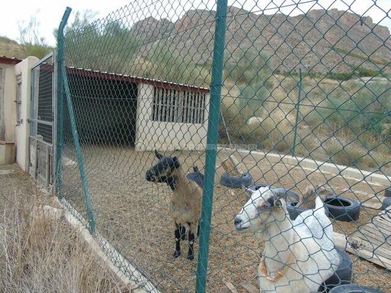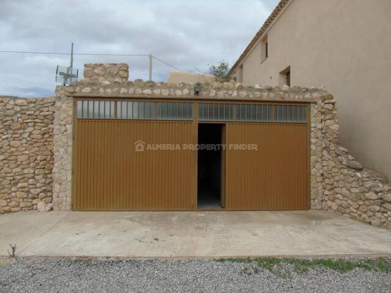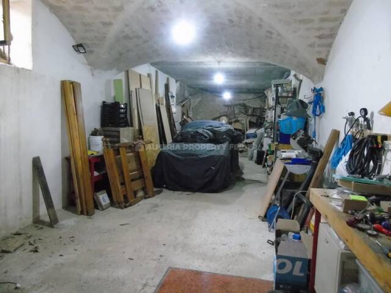8 Bedroom Country house for Sale
Las Juntas (Velez Blanco), Almería695,000€
Make an enquiry
Property ref: APF-5269
Your Name: *
Email Address: *
Telephone Nº:
Enquiry Details: *
Planning a viewing trip?:

Bedrooms 8
Bathrooms 7
Build size 1,052m²
Pool
Cortijo Don Dionisio - A country house in the Velez-Blanco area. (Renovated)
An amazingly beautiful 400 year old fully renovated Spanish cortijo for sale on the edge of the Sierra Maria los Vélez, near the Andalusian village of Vélez Blanco, on the edge of the beautiful natural park Sierra Maria los Vélez. The house is surrounded by a beautifully landscaped garden and has a fabulous view of the valley of Vélez Blanco.
This immaculate property has a build of 1052 m² and is set on a 100000m² plot having two separate houses, one with a potential for 5 bedrooms and 4 bathrooms and the other with 3 bedrooms and 3 en suite bathrooms, oil powered central heating, 2 garages, private pool, animal housing and undercover storage yard to the rear of the property.
To the front of the main house there is a patio with a pretty covered area with olive trees, beautiful feature stone walls which is a fabulous seating and dining area with amazing views. From here traditional wooden patio doors with shutters open into a stunning, large dining room/family room, feature fireplace with woodburner, ceiling fan and traditional built in cupboards and exposed ceiling beams. An archway through to the fully fitted andalucian style kitchen with marble double sink, Rangemaster cooker, marble topped island with storage, full wall of cupboards, fridge / freezer and dishwasher.
An archway from the dining room leads to a hallway, on the right leads to the utility room washing machine, tumble dryer and storage cupboard. The next door gives access to the fully tiled shower room comprising a pretty wooden vanity unit with marble topped wash hand basin, walk in shower cubicle and WC. The hallway leads into a huge lounge with loads of original features, with an Inglenook fireplace with feature woodburner and an old bread oven, wooden ceiling beams and restored original doors. There is a door from the lounge to the garden room with feature arched doors leading out to the delightful walled and tiled andalucian style courtyard with a beautiful tiled water feature. there is covered bench seating overlooking the water feature, a fabulous space for relaxing in. Off the garden room a door leads into the to office with feature nook with inset office space.
From the lounge the stone stairs lead up to the first floor, at the top of the stairs to the right is the master bedroom, a very large bedroom with feature arched window providing stunning views. There is a seating area with corner fitted woodburner and an archway to large room used as dressing room but could be used as another bedroom. A door then gives access to the large en suite comprising tiled steps to the corner spa bath with hand held shower, a large tiled walk in shower/wet room style, large wash hand basin on a pretty wooden vanity unit, WC, bidet, heated towel ladder, the walls are beautifully tiled giving a real Spanish feel.
On the landing is the most beautiful church pews made as feature finials and banister and hand rail. The first door on the landing opens into the pretty and light double bedroom with en suite shower room comprising of a walk in large tiled shower cubicle, pretty marble topped vanity unit with wash hand basin, WC and heated towel rail.
At the end of the landing an archway leads to the door opening to the family bathroom comprising of a centre located bath with shower over and glass screens on either side of the bath, WC, marble topped vanity unit with inset ceramic wash hand basin and a heated towel rail. To the right is a double bedroom, a large double room with dual aspect windows and traditional beams.
The Sanctuary - Alongside the courtyard is the "Sanctuary" a separate hideaway from the house. Two sets of steps and with two sets of double doors, lead into a bright, large room with lounge at one end and two velux style glass roof windows make this a very light room. A door at the end closes off the room which houses the boiler, oil tank and a large water tank. As the main room is so large it has perfect potential for use as an excerise area or for use for yoga etc. It has been used previously for retreat weeks. This room is, like the rest of the cortijo, very tastefully decorated and looks out through the large patio doors directly onto the patio with the water fountain, so wonderful to relax here.
The Rental House - this is directly next to the main house and has feature stone walls leading to the large tiled terrace at the front with a covered area perfect for seating and dining. The main door opens into the living/dining area with kitchenette off to one side comprising of Andalucian style wooden doors, granite work surfaces, gas cooker, fridge. A door at the end leads into a good size twin bedroom with wardrobe, storage under stairs and a door leading out to the front terrace of the house. From the bedroom a further door leads into the shower room comprising a walk in glazed shower cubicle, WC, wash hand basin on granite topped vanity unit, there is a half wall to divide this en suite to provide a laundry room and space for extra fridge freezer.
Next to the bedroom a small hallway has stairs rising to the first floor with double bedroom (currently with three beds) and en suite comprising a walk in shower cubicle, WC and vanity wash hand basin.
Back to the lounge, a second set of stairs leading up to a large double bedroom with small nook for extra bed, a door open to the en suite shower room comprising glazed shower cubicle, basin inset in granite topped vanity unit, WC. This is very suitable for holiday rentals or could be split into two separate units for rentals or families and can make an excellent B&B business, there is a lot of potential.
Outside the front of the property steps lead down to next level, then concrete paths lead down to the pool level with a door to the walled pool area. Before entering the pool area there are badminton and petanque courts and small playarea. The pool is a 12x6m salt water pool with solar heating. The terrace is tiled throughout with built in benches, platforms for sunbathing with a fabulous large covered outdoor seating and bar area with an outdoor kitchen having storage cupboards, tiled worktops, sink and fridge freezer. At far end of the pool area is a brick built room with WC and an arch through to storeroom with access to underground pool/pump room and an exterior shower.
To the front of the house is 3.5 hectares of terraced land planted with olive trees and the rest of the land is behind the house and to the side below the pool terrace.
There is a garage at side of house with fabulous vaulted ceilings partly fitted out as a work shop area. To side is an additional large double doored garage which fits 4 cars and 2 quads or 4 bikes.
Behind the house is a walled in and gated enclosure with covered storage area which could easily be converted to stables. Tucked away from the house is a goat pen and a covered shelter, alongside is a food storage room.
This cortijo is a beautiful house that has been renovated by the current owners into a property that fully meets todays requirements. The house benefits from central heating and uses solar energy for heating the water. However, the charming and original features such as the old wooden doors and the wooden beamed ceilings have been very tastefully incorporated into the whole. Throughout the house you can see how beautifully the rustic and the modern are combined. This renovation was carried out with great respect to the history of the property.
Velez-Blanco is an Andalusian municipality located in the province of Almeria and more specifically in the region of Los Velez. With a little less than 2,000 inhabitants, the local heritage includes the Cave Art of the Iberian Peninsula, which includes more than 8 caves and local archaeological sites, the most important of which is the Cueva de Ambrosio, El Castillo de los Fajardo, several palace-houses and various buildings of traditional architecture with examples of Mudejar, Renaissance, Baroque and historicist architecture.
An amazingly beautiful 400 year old fully renovated Spanish cortijo for sale on the edge of the Sierra Maria los Vélez, near the Andalusian village of Vélez Blanco, on the edge of the beautiful natural park Sierra Maria los Vélez. The house is surrounded by a beautifully landscaped garden and has a fabulous view of the valley of Vélez Blanco.
This immaculate property has a build of 1052 m² and is set on a 100000m² plot having two separate houses, one with a potential for 5 bedrooms and 4 bathrooms and the other with 3 bedrooms and 3 en suite bathrooms, oil powered central heating, 2 garages, private pool, animal housing and undercover storage yard to the rear of the property.
To the front of the main house there is a patio with a pretty covered area with olive trees, beautiful feature stone walls which is a fabulous seating and dining area with amazing views. From here traditional wooden patio doors with shutters open into a stunning, large dining room/family room, feature fireplace with woodburner, ceiling fan and traditional built in cupboards and exposed ceiling beams. An archway through to the fully fitted andalucian style kitchen with marble double sink, Rangemaster cooker, marble topped island with storage, full wall of cupboards, fridge / freezer and dishwasher.
An archway from the dining room leads to a hallway, on the right leads to the utility room washing machine, tumble dryer and storage cupboard. The next door gives access to the fully tiled shower room comprising a pretty wooden vanity unit with marble topped wash hand basin, walk in shower cubicle and WC. The hallway leads into a huge lounge with loads of original features, with an Inglenook fireplace with feature woodburner and an old bread oven, wooden ceiling beams and restored original doors. There is a door from the lounge to the garden room with feature arched doors leading out to the delightful walled and tiled andalucian style courtyard with a beautiful tiled water feature. there is covered bench seating overlooking the water feature, a fabulous space for relaxing in. Off the garden room a door leads into the to office with feature nook with inset office space.
From the lounge the stone stairs lead up to the first floor, at the top of the stairs to the right is the master bedroom, a very large bedroom with feature arched window providing stunning views. There is a seating area with corner fitted woodburner and an archway to large room used as dressing room but could be used as another bedroom. A door then gives access to the large en suite comprising tiled steps to the corner spa bath with hand held shower, a large tiled walk in shower/wet room style, large wash hand basin on a pretty wooden vanity unit, WC, bidet, heated towel ladder, the walls are beautifully tiled giving a real Spanish feel.
On the landing is the most beautiful church pews made as feature finials and banister and hand rail. The first door on the landing opens into the pretty and light double bedroom with en suite shower room comprising of a walk in large tiled shower cubicle, pretty marble topped vanity unit with wash hand basin, WC and heated towel rail.
At the end of the landing an archway leads to the door opening to the family bathroom comprising of a centre located bath with shower over and glass screens on either side of the bath, WC, marble topped vanity unit with inset ceramic wash hand basin and a heated towel rail. To the right is a double bedroom, a large double room with dual aspect windows and traditional beams.
The Sanctuary - Alongside the courtyard is the "Sanctuary" a separate hideaway from the house. Two sets of steps and with two sets of double doors, lead into a bright, large room with lounge at one end and two velux style glass roof windows make this a very light room. A door at the end closes off the room which houses the boiler, oil tank and a large water tank. As the main room is so large it has perfect potential for use as an excerise area or for use for yoga etc. It has been used previously for retreat weeks. This room is, like the rest of the cortijo, very tastefully decorated and looks out through the large patio doors directly onto the patio with the water fountain, so wonderful to relax here.
The Rental House - this is directly next to the main house and has feature stone walls leading to the large tiled terrace at the front with a covered area perfect for seating and dining. The main door opens into the living/dining area with kitchenette off to one side comprising of Andalucian style wooden doors, granite work surfaces, gas cooker, fridge. A door at the end leads into a good size twin bedroom with wardrobe, storage under stairs and a door leading out to the front terrace of the house. From the bedroom a further door leads into the shower room comprising a walk in glazed shower cubicle, WC, wash hand basin on granite topped vanity unit, there is a half wall to divide this en suite to provide a laundry room and space for extra fridge freezer.
Next to the bedroom a small hallway has stairs rising to the first floor with double bedroom (currently with three beds) and en suite comprising a walk in shower cubicle, WC and vanity wash hand basin.
Back to the lounge, a second set of stairs leading up to a large double bedroom with small nook for extra bed, a door open to the en suite shower room comprising glazed shower cubicle, basin inset in granite topped vanity unit, WC. This is very suitable for holiday rentals or could be split into two separate units for rentals or families and can make an excellent B&B business, there is a lot of potential.
Outside the front of the property steps lead down to next level, then concrete paths lead down to the pool level with a door to the walled pool area. Before entering the pool area there are badminton and petanque courts and small playarea. The pool is a 12x6m salt water pool with solar heating. The terrace is tiled throughout with built in benches, platforms for sunbathing with a fabulous large covered outdoor seating and bar area with an outdoor kitchen having storage cupboards, tiled worktops, sink and fridge freezer. At far end of the pool area is a brick built room with WC and an arch through to storeroom with access to underground pool/pump room and an exterior shower.
To the front of the house is 3.5 hectares of terraced land planted with olive trees and the rest of the land is behind the house and to the side below the pool terrace.
There is a garage at side of house with fabulous vaulted ceilings partly fitted out as a work shop area. To side is an additional large double doored garage which fits 4 cars and 2 quads or 4 bikes.
Behind the house is a walled in and gated enclosure with covered storage area which could easily be converted to stables. Tucked away from the house is a goat pen and a covered shelter, alongside is a food storage room.
This cortijo is a beautiful house that has been renovated by the current owners into a property that fully meets todays requirements. The house benefits from central heating and uses solar energy for heating the water. However, the charming and original features such as the old wooden doors and the wooden beamed ceilings have been very tastefully incorporated into the whole. Throughout the house you can see how beautifully the rustic and the modern are combined. This renovation was carried out with great respect to the history of the property.
Velez-Blanco is an Andalusian municipality located in the province of Almeria and more specifically in the region of Los Velez. With a little less than 2,000 inhabitants, the local heritage includes the Cave Art of the Iberian Peninsula, which includes more than 8 caves and local archaeological sites, the most important of which is the Cueva de Ambrosio, El Castillo de los Fajardo, several palace-houses and various buildings of traditional architecture with examples of Mudejar, Renaissance, Baroque and historicist architecture.
Plot size
100,000m²
Energy consumption rating
Energy Certificate Being Processed
Energy emissions rating
Energy Certificate Being Processed




