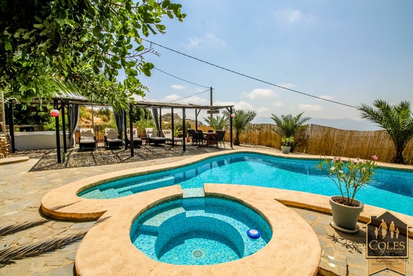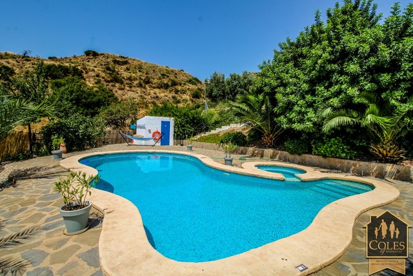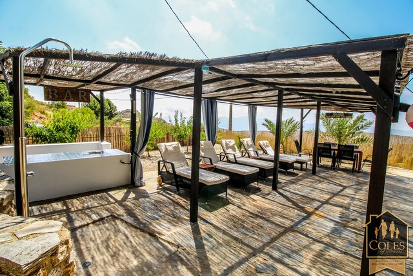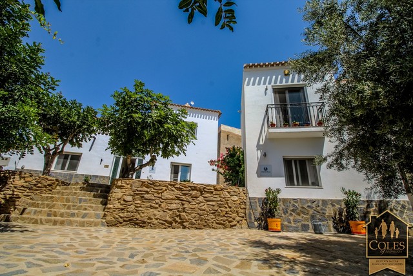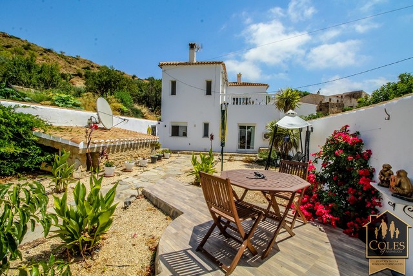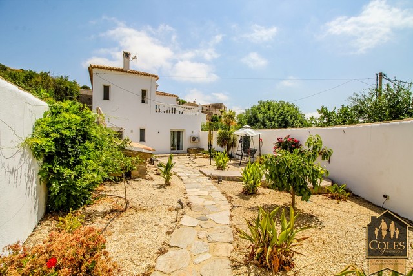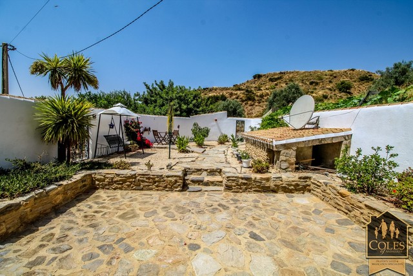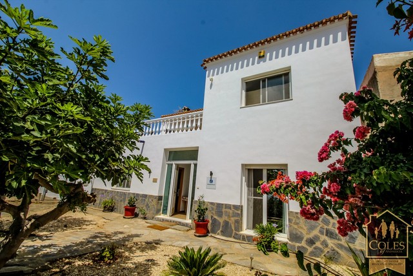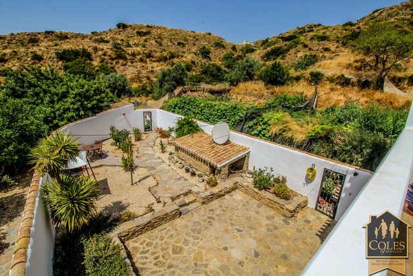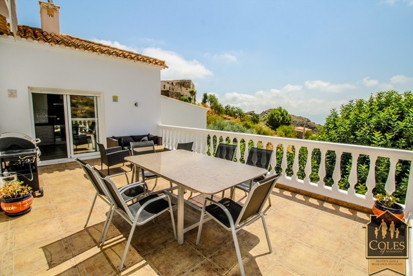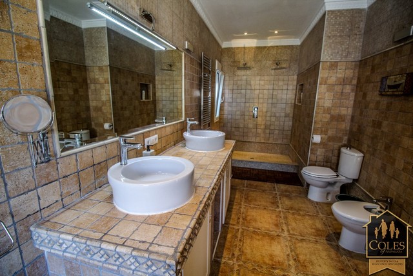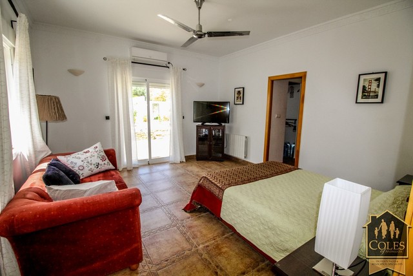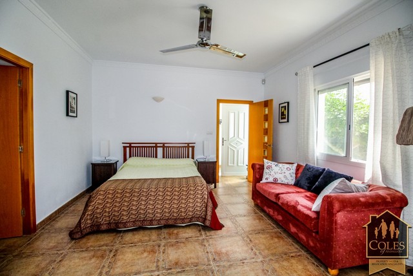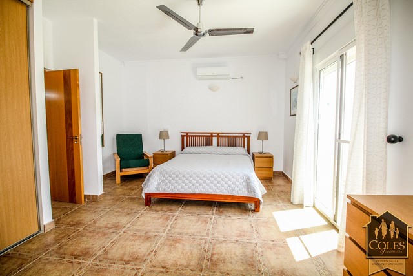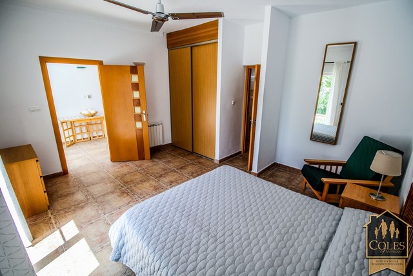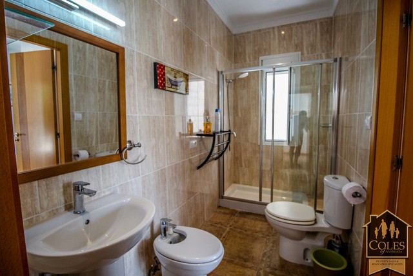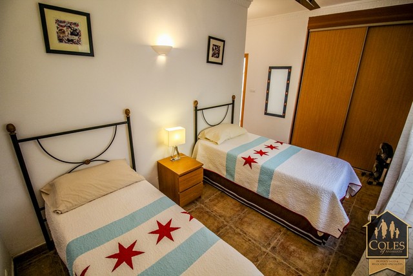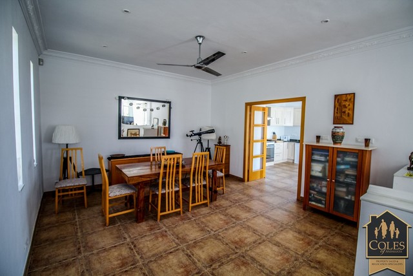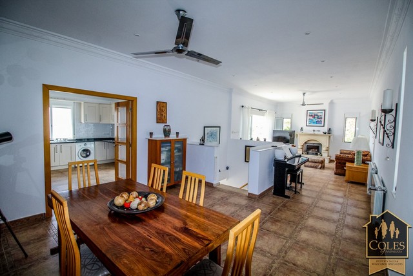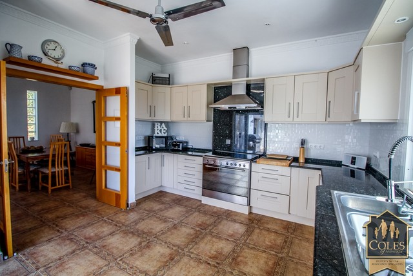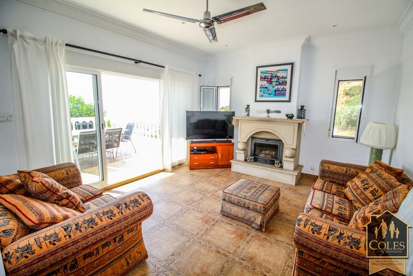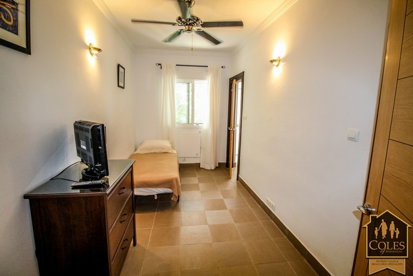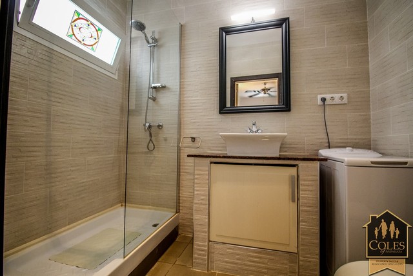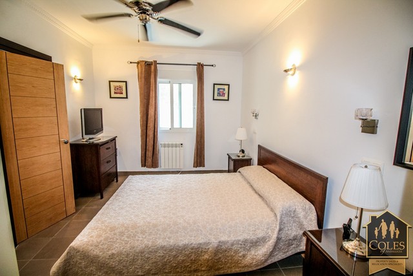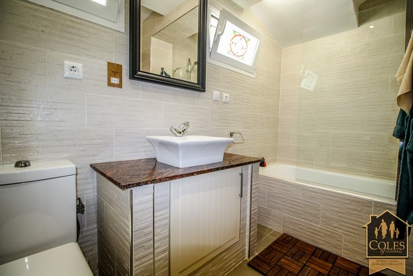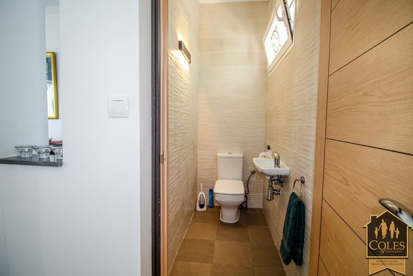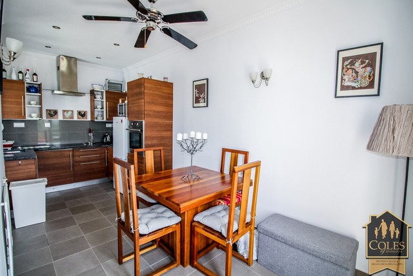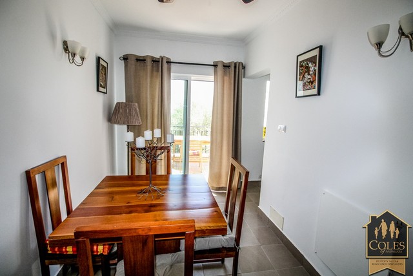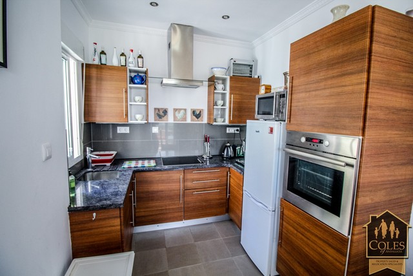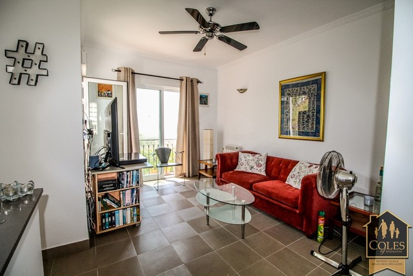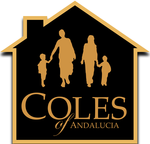5 Bedroom Villa for Sale
Bedar, AlmeríaMake an enquiry

REDUCED!
2 separate properties currently used as a successful holiday rental business located in El Albarico, Bedar. The main house measuring 184m² boasts 3 bedrooms & 2 bathrooms, with the smaller house (measuring 98m²) boasting 2 bedrooms & 2 bathrooms. The generous plot measures approx. 2500m² offering privacy, peace & quiet and fantastic rural views. To the side of the main house is a fantastic bespoke pool with surrounding terraces and bar area.
The location is very peaceful and enjoys spectacular mountain views. El Albarico is a remote hamlet around 7.5km from Bedar where you will find all of your daily amenities. The beach front & resort of Mojacar is around 26km away (40 minute drive), with the local airport of Almeria approx. 1 hour & 10 minutes away.
Upon approach, a driveway to the front of the property leads to the two properties side by side. Both properties are incredibly well-kept and in good order ready for rental. To the left, a set of stone steps leads up to the main house and then a short pathway leads through a gate into the beautiful, fenced pool area. Facing the pool there is a wooden pergola with bar area to the side. The bespoke-shaped pool is also in great condition with an inset seated Jacuzzi area. Around the pool there is plenty of terrace space for sunbathing and enjoying the sunshine. To the left of the main house and through another gate is a walled courtyard with a stone pathway through this area with mature plants & trees and a patio seating area to the left. To the right is a log store/kennel. Another gate at the end leads to a storeroom on the left and a vegetable patch around to the right running parallel with the courtyard.
Entering the main house, an entrance hallway features stairs straight ahead leading up to the first floor. The property is an upside-down house to take advantage of the surrounding views so the bedrooms & bathrooms are on the ground floor. To the left is the master bedroom with patio doors out to the courtyard garden, air conditioning, ceiling fan, a walk-through wardrobe with store and a very grand en-suite bahtroom with double vanity basins, his & hers showers, full bath, heated towel rail and inlaid mirror. Opposite this bedroom is the second bedroom, another huge double bedroom with A/C, ceiling fan, fitted wardrobes and a patio door out to the front. A Jack & Jill bathroom is shared by this bedroom and the third bedroom and this bathroom boasts a double shower and sliding glass shower screen. Back in the entrance hall and moving further along to the right is the third bedroom. This is a twin bedroom with fitted wardrobes and a ceiling fan. Under the stairs is a lock up store cupboard.
Climbing the stairs to the first floor, you enter an open plan lounge & dining room with loung area to the front and the dining area to the rear. This spacious living space is very modern with two chrome ceiling fans and a log burning fireplace in the lounge. Patio doors from the lounge also lead out to a large terrace offering magnificent rural views. From the dining area, double glass panelled doors lead into the generous kitchen area with appliances, ceiling fan, range cooker and another patio door opening onto the first-floor terrace shared with the lounge. The main house features gas central heating & fly screens and the terrace is fitted with a retractable sun awning.
The layout of the adjoining guest annexe is as follows. An entrance hallway serves both ground floor bedrooms. To the right is a bedroom with store cupboard, electric wall heater, ceiling fan and en-suite bathroom with a built-in vanity unit and a large walk-in shower with glass screen. The washing machine is also plumbed in here. To the left from the entrance hallway is a larger double bedroom with ceiling fan, electric wall heater and an en-suite bedroom. The en-suite has a built-in vanity unit and a full bath with shower above.
Moving up to the first floor you will find a W/C at the top of the stairs followed by a lounge with log burning stove, electric wall heater, ceiling fan, Juliet Balcony and patio door out to a first floor terrace. To the left is a semi-open plan dining room & kitchen with ceiling fan, electric wall heater and another patio door accessing the same terrace. The modern & fully fitted kitchen is equipped with all appliances.
To summarize, these properties offer an excellent business opportunity, or could be used as full-time or holiday home for a large extended family.
- Separate guest annexe
- Bespoke private pool
- Central heating
- Mountain views




