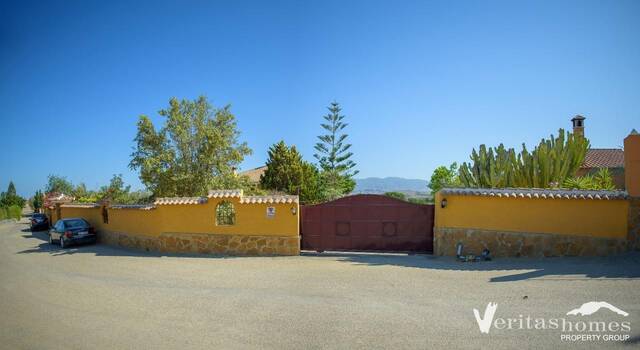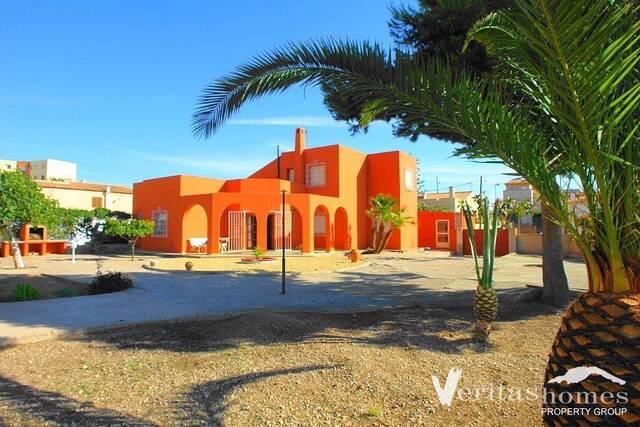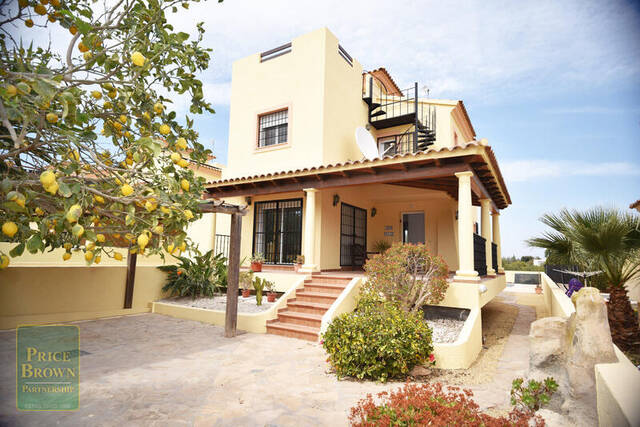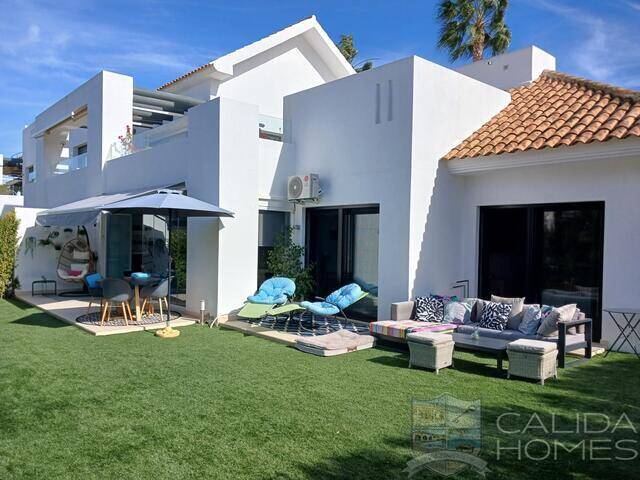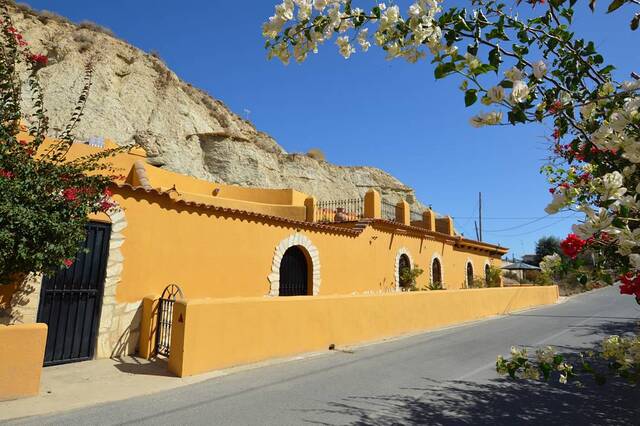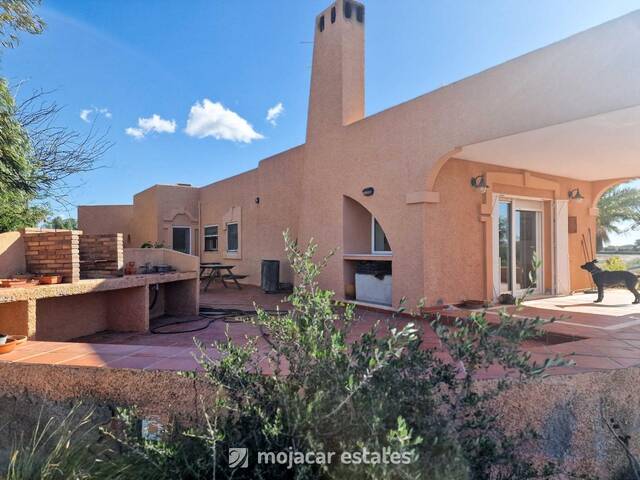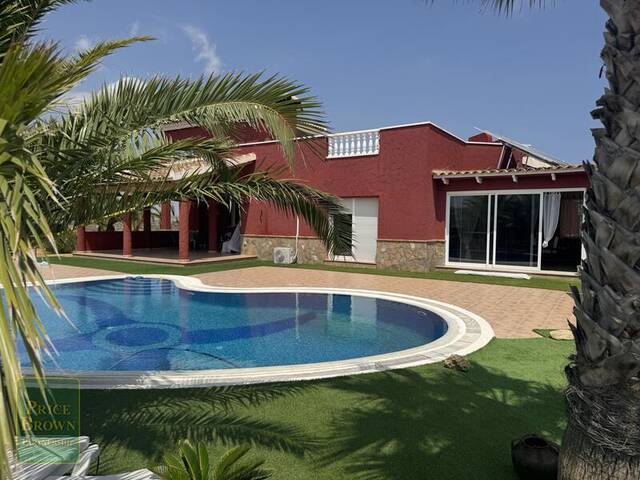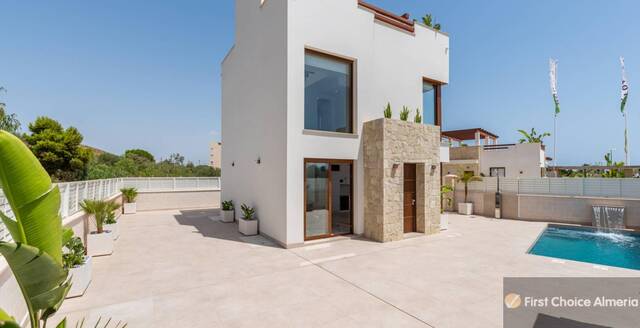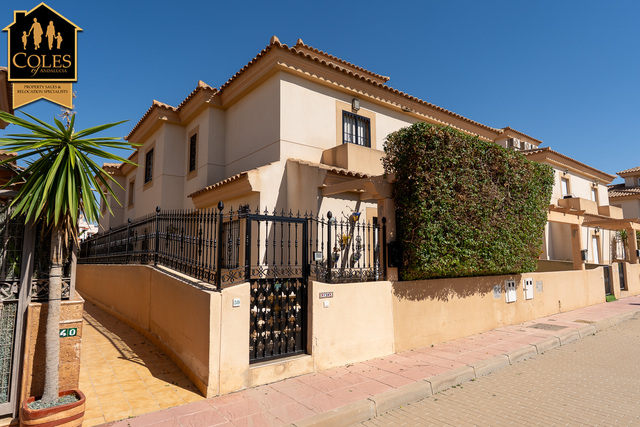Properties for Sale in Vera - 29 results
Order by:
Villa in Vera, Almería
515,000€
- 4 Bedrooms
- 5 Bathrooms
- Pool
Opulent 4 bed residence set on an 10,000 mts2 freehold plot in the outskirts of the Village of Vera with excellent access via an asphalted road with easy access to the roads network and a short drive to the coast. The Villa has a built area...
Save
View
Villa in Vera, Almería
495,000€
- 3 Bedrooms
- 2 Bathrooms
3 bed / 2 bath Villa in the heart of Vera Pueblo set on two levels with a total built area of 213 mts2 on a freehold plot of 841mts2.
All in all, the 213 mts2 built is distributed between living room, reception room, large kitchen with di...
Save
View
Villa in Vera, Almería
320,000€
- 4 Bedrooms
- 3 Bathrooms
- Pool
La Algarrabina, Vera: Appealing detached villa located close to the golf course at Desert Springs and just a short drive to the bustling town of Vera. La Algarrabina is a peaceful neighbourhood with a selection of well presented and stylish...
Save
View
Villa in Vera, Almería
559,995€
- 5 Bedrooms
- 4 Bathrooms
- Private Pool
- Video Tour
Set in the peaceful countryside of Vera, this remarkable villa rests within an expansive plot of 10,000m² and offers approximately 446m² of living space. The home is designed for comfort, privacy and busy family life.
The property feature...
Save
View
Apartment in Vera, Almería
329,950€
- 2 Bedrooms
- 2 Bathrooms
- Pool
Apartment Golf View. A very rare to market luxury 2 bed 2 bath apartment within the sought after Azahares community on Valle del Este Golf Course with wonderful golf views.Exclusive to Calida Homes.Located within a small, beautifully mainta...
Save
View
Country house in Vera, Almería
199,950€
- 3 Bedrooms
- 2 Bathrooms
This beautifully presented detached country house on the outskirts of Vera offers an exceptional opportunity for buyers looking for character, comfort and easy access to the best of Almería. With a generous build size of 180m² on a 224m²...
Save
View
Villa in Vera, Almería
495,000€
- 4 Bedrooms
- 3 Bathrooms
Spacious Country Villa with 15,500m² Plot for Sale Near Vera, Almería, Andalusia.
Set on a vast 15,500m² plot just minutes from Vera town, this spacious country villa offers privacy, space, and excellent access to amenities. The 303m²...
Save
View
Commercial property in Vera, Almería
1,350,000€
- 5 Bedrooms
- 5 Bathrooms
- Pool
VERA AERODROME: We present a rare opportunity to acquire a successful rural airfield, a caravan park with 32 spaces for rent, and an Architecturally designed villa sitting proudly on its own mountain, elevated, to appreciate the far-reachin...
Save
View
Villa in Vera, Almería
375,000€
- 3 Bedrooms
- 3 Bathrooms
- Pool
VERA PLAYA, VERA, ALMERIA, SPAIN.Residential Monte Carmelo Resort is located on the coast of VERA, ALMERIA, about 200 line meters from the beach, there are 100 villas in a private and gated complex.I present to you the LAGUNA AZUL model det...
Save
View
Town house in Vera, Almería
229,000€
- 3 Bedrooms
- 2 Bathrooms
- Video Tour
Discover this exceptional corner home, designed to provide the perfect balance between comfort, functionality & location. Situated in a peaceful residential area just 10 minutes´ drive from the golden sandy beaches of Vera, this spacio...
Save
View





