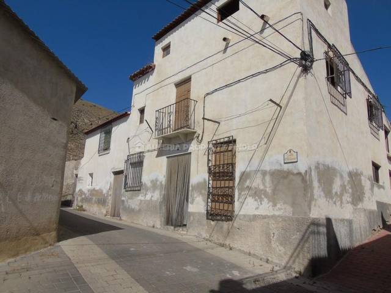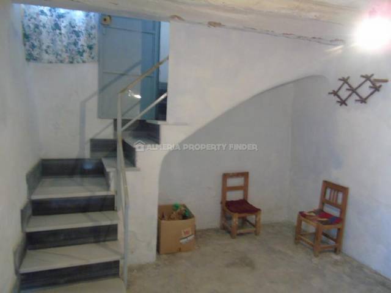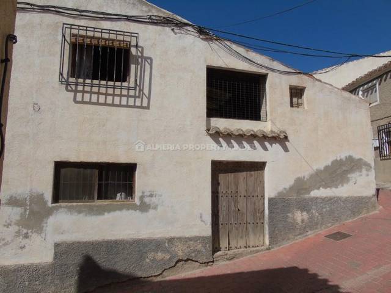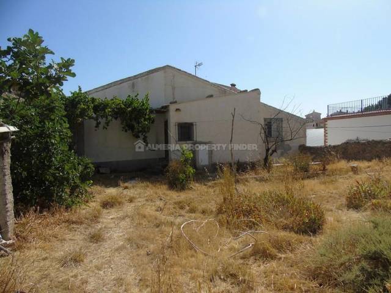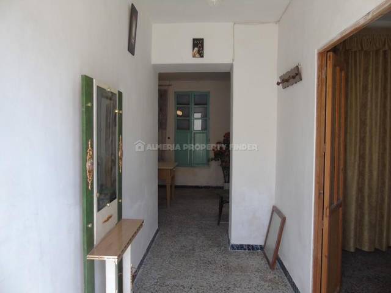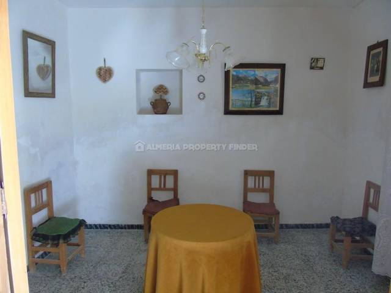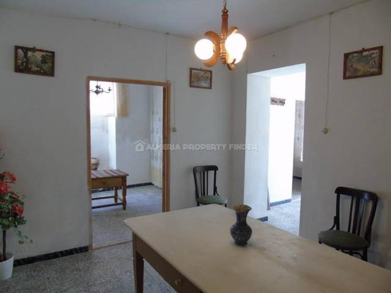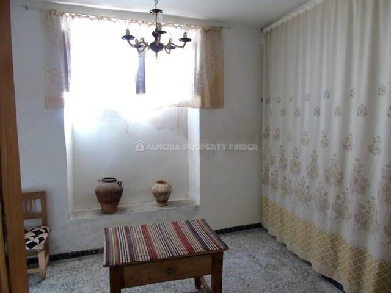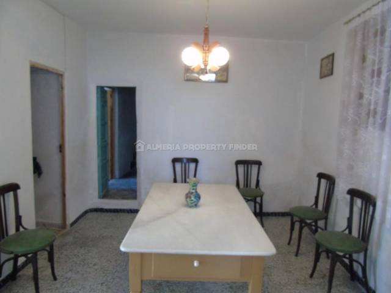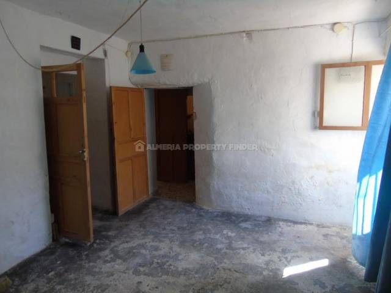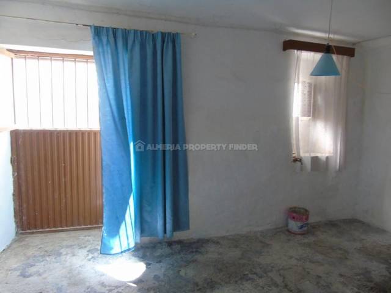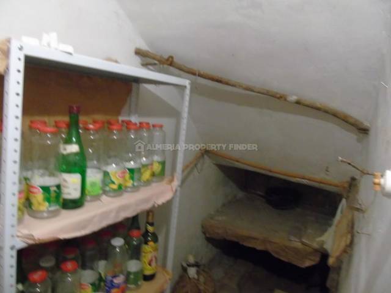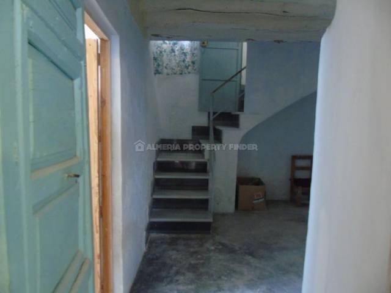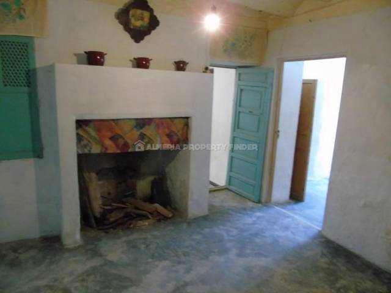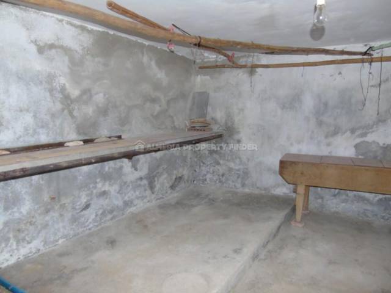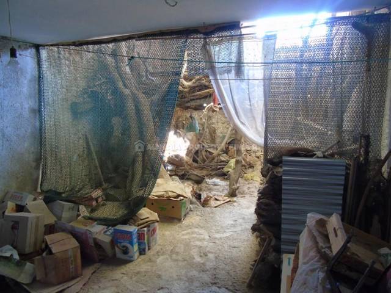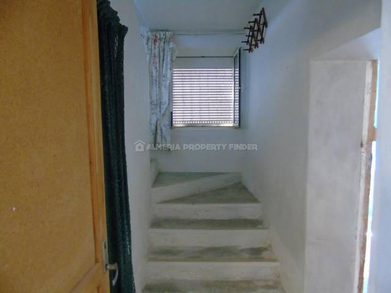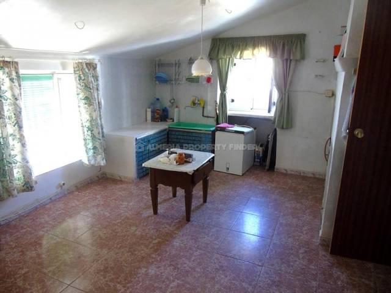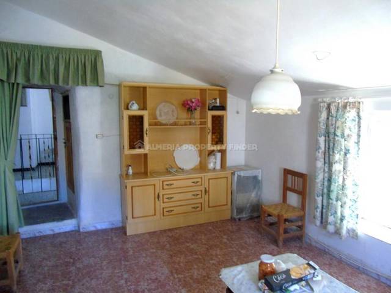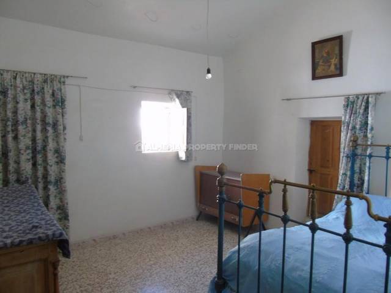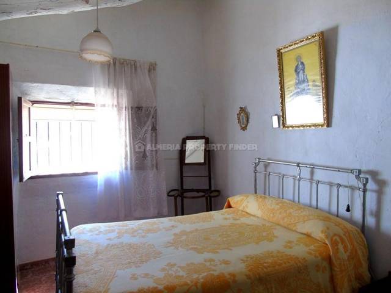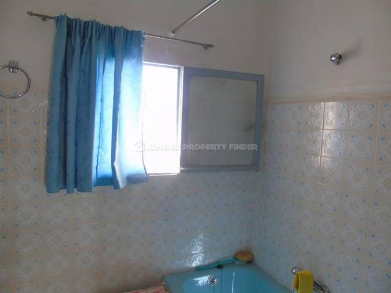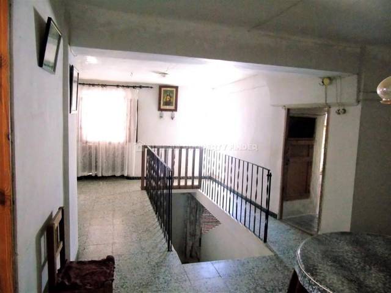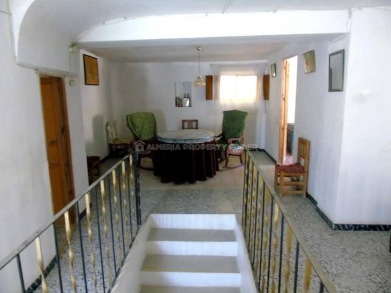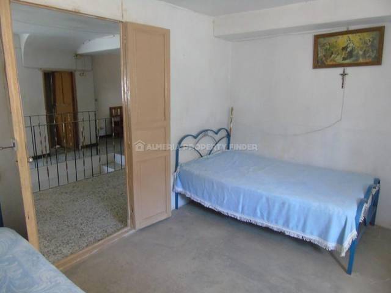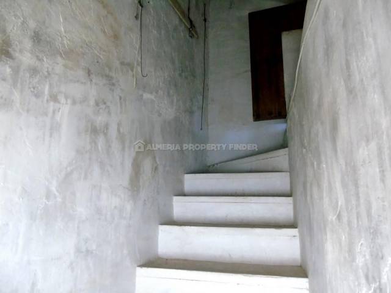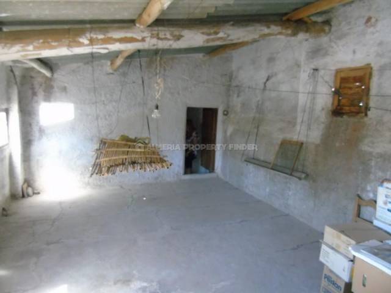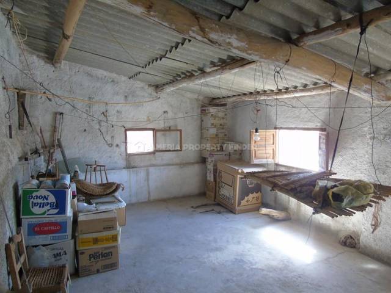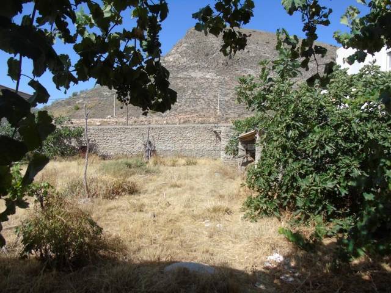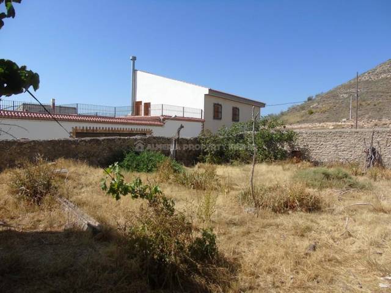6 Bedroom Town house for Sale
Oria, Almería89,000€
Make an enquiry
Property ref: APF-4256
Your Name: *
Email Address: *
Telephone Nº:
Enquiry Details: *
Planning a viewing trip?:

Bedrooms 6
Bathroom 1
Build size 294m²
Casa Luciana - A town house in the Oria area. (Partially Reformed)
REDUCED AND OPEN TO OFFERS.
A rare opportunity to purchase a very large detached 5+ bedroom townhouse set in a fully walled urban plot with space for a pool. The property has been partly renovated so is habitable but is still in need of further work to maximise its potential.
The front door opens into an entrance hall and to the right is a double bedroom. To the end of the hall is a living room with a door through to another bedroom. The living room also gives access to a small hallway with stairs to the first floor and an under-stairs cupboard. The hall leads to a kitchen with a door leading out to the street, and another doorway leading through to a room with a large original fireplace and a second set of stairs leading up to the first floor. This room also gives access to a large storeroom, then onto another room which was previously used to house animals.
The stairs from the first hallway lead up to the first floor where there is a second kitchen, lounge / dining room, two double bedrooms and a family bathroom. The second set of stairs leads up to a landing with a door through to the first floor kitchen, along with doors to a bedroom and a storeroom. The first floor lounge has another staircase which leads up to a large attic room.
The walled garden is a blank canvas for landscaping.
REDUCED AND OPEN TO OFFERS.
A rare opportunity to purchase a very large detached 5+ bedroom townhouse set in a fully walled urban plot with space for a pool. The property has been partly renovated so is habitable but is still in need of further work to maximise its potential.
The front door opens into an entrance hall and to the right is a double bedroom. To the end of the hall is a living room with a door through to another bedroom. The living room also gives access to a small hallway with stairs to the first floor and an under-stairs cupboard. The hall leads to a kitchen with a door leading out to the street, and another doorway leading through to a room with a large original fireplace and a second set of stairs leading up to the first floor. This room also gives access to a large storeroom, then onto another room which was previously used to house animals.
The stairs from the first hallway lead up to the first floor where there is a second kitchen, lounge / dining room, two double bedrooms and a family bathroom. The second set of stairs leads up to a landing with a door through to the first floor kitchen, along with doors to a bedroom and a storeroom. The first floor lounge has another staircase which leads up to a large attic room.
The walled garden is a blank canvas for landscaping.
Plot size
392m²
Energy consumption rating
Energy Certificate Being Processed
Energy emissions rating
Energy Certificate Being Processed




