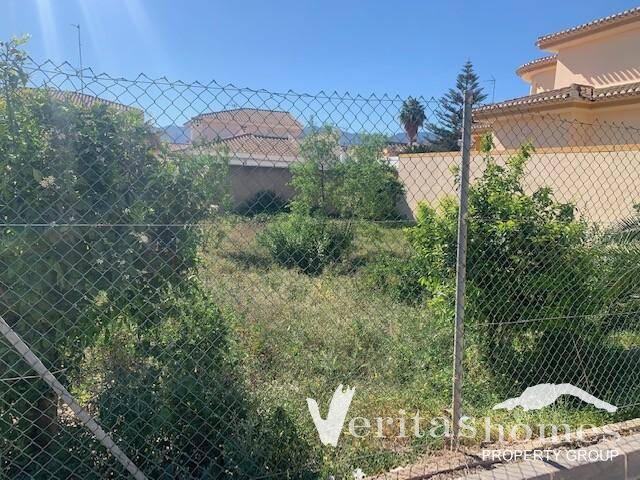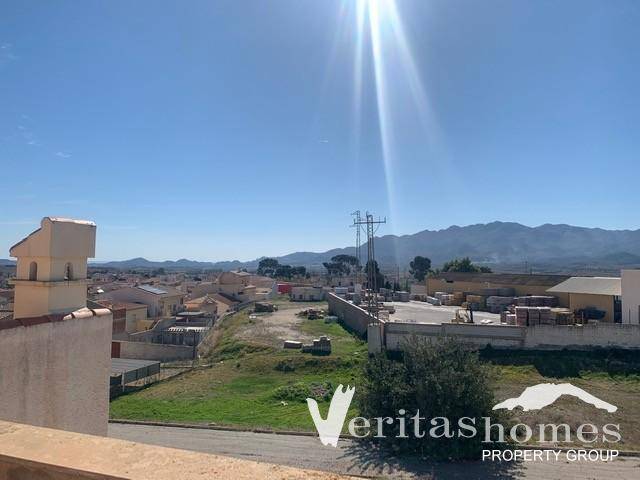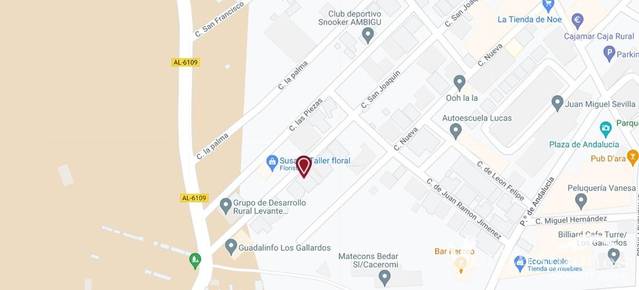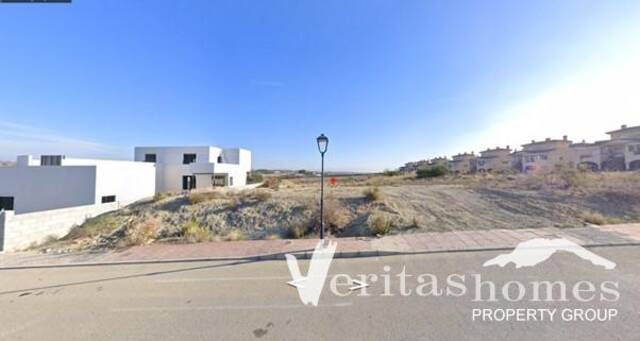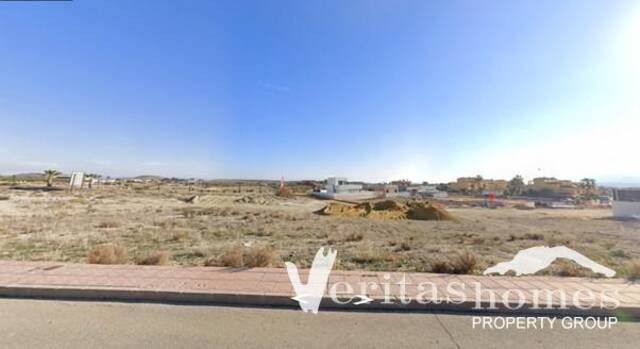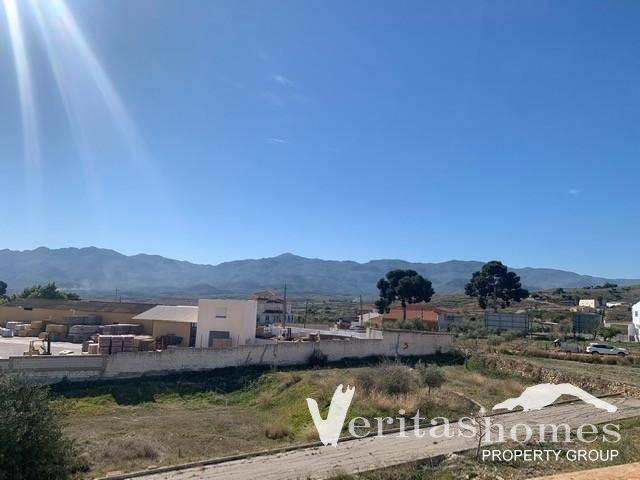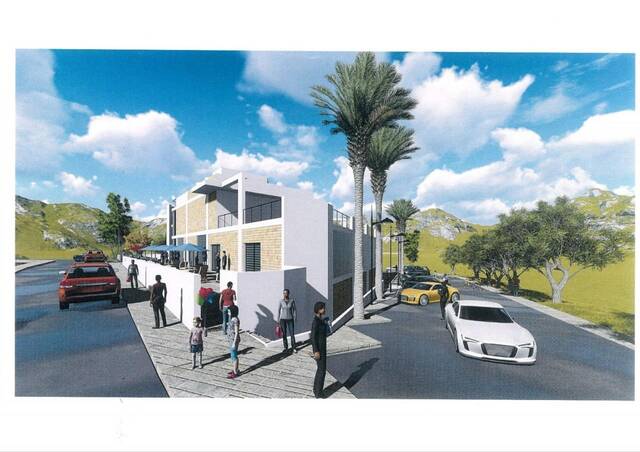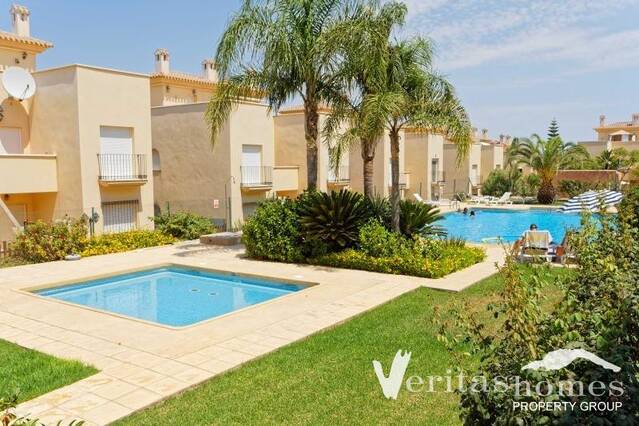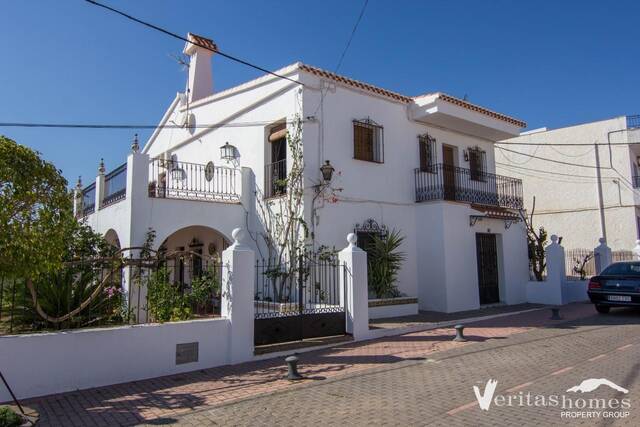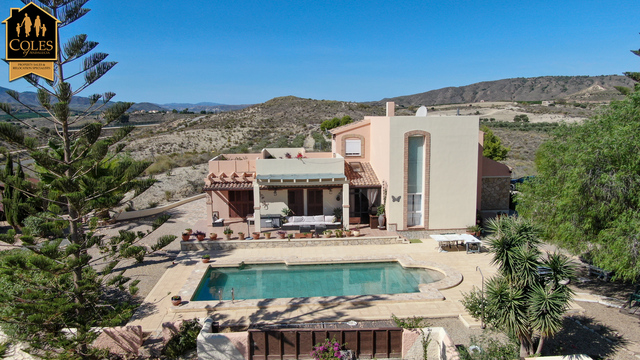Properties for Sale in Los Gallardos - 42 results
Order by:
Land in Los Gallardos, Almería
110,000€
- 0 Bedrooms
- 0 Bathrooms
Urban plot with 223 mts2 in the heart of Los Gallardos on a paved street with all services at street level. An excellent opportunity for those who want to have the opportunity to live in the centre of town and build their own home.
For mor...
Save
View
Apartment in Los Gallardos, Almería
115,000€
- 2 Bedrooms
- 1 Bathroom
Pent house apartment in the charming Spanish Village of Los Gallardos. The Apartment is a self-promotion project and is being sold at its current construction stage and the new owner will need to take over and complete the project.
If no c...
Save
View
Apartment in Los Gallardos, Almería
95,000€
- 0 Bedrooms
- 0 Bathrooms
Ground floor apartment in the charming Spanish Village of Los Gallardos. The Apartment is a self-promotion project and is being sold at its current construction stage and the new owner will need to take over and complete the project.
If no...
Save
View
Land in Los Gallardos, Almería
50,000€
- 0 Bedrooms
- 0 Bathrooms
Building Plots R-12 in Huerta Nueva, Los Gallardos with a building ratio 0.45 / mts2. Currently the plots available vary from 508.93 mts2 to 844.47 mts2.
Minimum plot size currently available: 508.93 mts2 with a building ratio in two leve...
Save
View
Land in Los Gallardos, Almería
45,768€
- 0 Bedrooms
- 0 Bathrooms
Building Plots R2-A in Huerta Nueva, Los Gallardos.
Urban Plot: 130€ per square meter
Plots size from 352.06 Mts2 = 45,767,80€
Building ratio 0.45 i.e. 150 Mts2 build on levels with the basement apart.
The price published does n...
Save
View
Villa in Los Gallardos, Almería
220,000€
- 4 Bedrooms
- 2 Bathrooms
Linked Villa in the charming Spanish Village of Los Gallardos. The Villa is a self-promotion project and is being sold at its current construction stage and the new owner will need to take over and complete the project.
The project can be...
Save
View
Commercial property in Los Gallardos, Almería
160,000€
- 0 Bedrooms
- 0 Bathrooms
Commercial Plot in sector R2-A in Huerta Nueva, Los Gallardos with an area of 1,462 mts2 and with the basic project and planning permission to build a commercial centre with 1,245mts2 built plus 713 mts2 of terraces, etc.
This is without a...
Save
View
Apartment in Los Gallardos, Almería
150,000€
- 2 Bedrooms
- 2 Bathrooms
- Pool
2 bed / 2 bath ground floor apartment in Los Olivos development in Huerta Nueva, Los Gallardos. The apartment is built on a plot of 180.60 mts². Additionally, all properties on Los Olivos complex benefit from 1,600 mts² of communal garden...
Save
View
Villa in Los Gallardos, Almería
325,000€
- 3 Bedrooms
- 2 Bathrooms
A rare opportunity to purchase an Andalusian Style Villa full of character set in the Calle Mayor of the Spanish Village of Los Gallardos, a mere 10 minutes drive to Mojacar Playa, Garrucha, etc.
This unique property is built on a freeho...
Save
View
Villa in Los Gallardos, Almería
429,000€
- 5 Bedrooms
- 4 Bathrooms
- Private Pool
- Video Tour
Cortijo Los Nietos is a vast modern villa with 5 bedrooms & 4 bathrooms located on the outskirts of Los Gallardos and surrounded by stunning countryside and magnificent views of the Sierra Cabrera mountains, Mojacar old town and the dis...
Save
View





