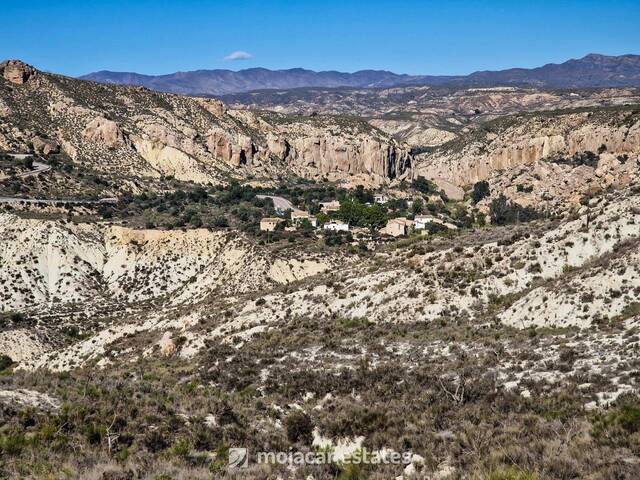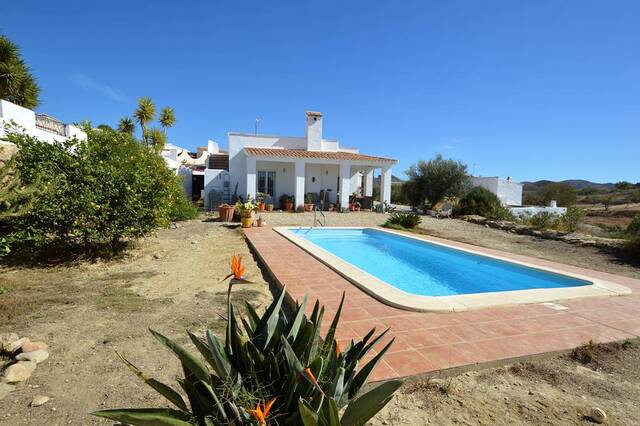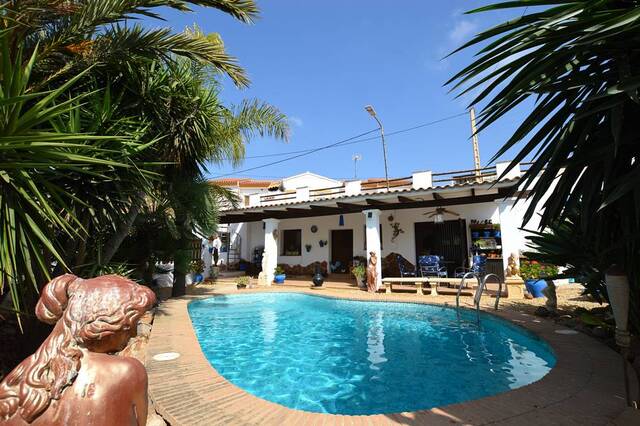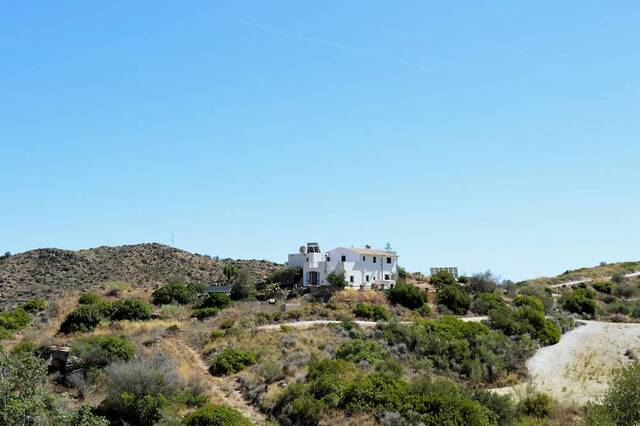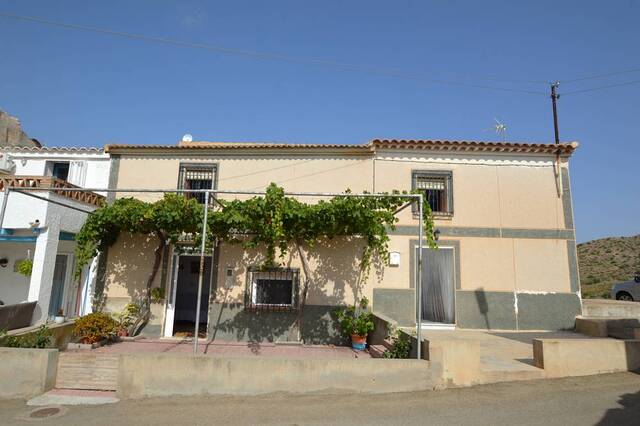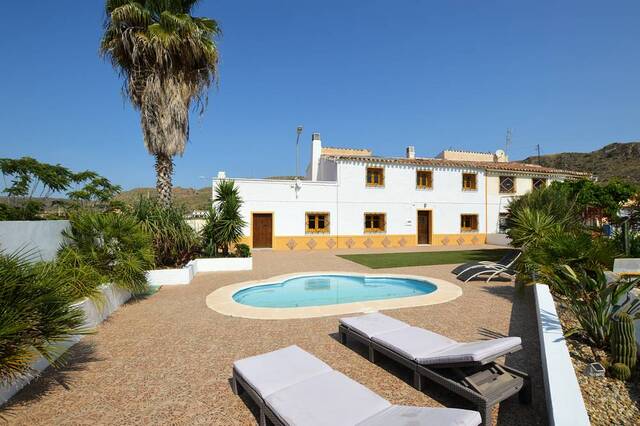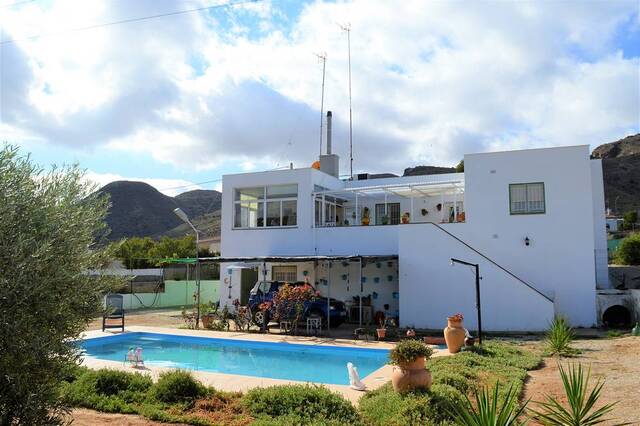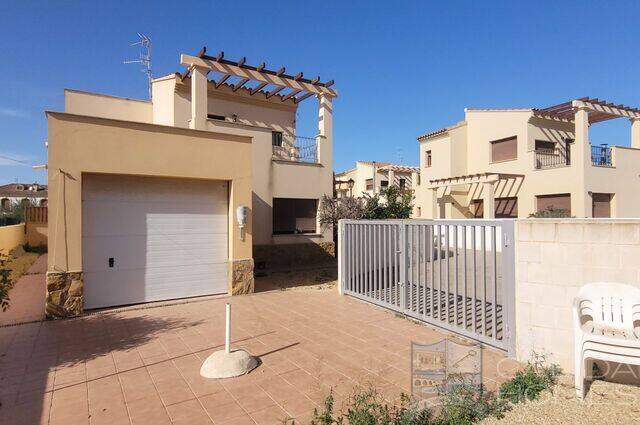Properties for Sale in Sorbas - 8 results
Order by:
Land in Sorbas, Almería
130,000€
- 0 Bedrooms
- 0 Bathrooms
Rustic Land for Sale near Río Aguas, Sorbas, Almeria – 30.8 Hectares
A substantial rustic holding of 308,017 m² (30.8 hectares) located in the area of Los Barracones, close to the Río Aguas in the municipality of Sorbas, Almería. Thi...
Save
View
Villa in Sorbas, Almería
250,000€
- 3 Bedrooms
- 2 Bathrooms
- Pool
This lovely property in located in the tranquil hamlet of Gacia Bajo, close to the village of Gafarillos where you will find a small Tabas bar and communal swimming pool.
The property falls under the municipality of Sorbas, under 25 minute...
Save
View
Cortijo in Sorbas, Almería
245,000€
- 3 Bedrooms
- 2 Bathrooms
- Pool
This fabulous property is a rare find within a village. Gafarillos has a popular Tapas bar and daily deliveries of various goods.
The property falls under the municipality of Sorbas approximately 15 minutes away where you will find all the...
Save
View
Cortijo in Sorbas, Almería
775,000€
- 5 Bedrooms
- 5 Bathrooms
- Pool
Casa Alegría y Luna is a unique off-grid country retreat with old-era charm, set in a tranquil mountain location near Los Castaños. This exceptional property features five spacious bedrooms, five bathrooms, a private pool, lush gardens an...
Save
View
Town house in Sorbas, Almería
99,950€
- 5 Bedrooms
- 1 Bathroom
In the peaceful hamlet of Los Castaños, just 10 minutes from the vibrant market town of Los Gallardos and 25 minutes from the Mediterranean beaches of Mojácar, this traditional five-bedroom townhouse offers space, charm, and excellent pot...
Save
View
Country house in Sorbas, Almería
170,000€
- 3 Bedrooms
- 2 Bathrooms
- Pool
In the peaceful village of Cariatiz, just 25 minutes from the sparkling Mediterranean, this characterful three-bedroom, two-bathroom semi-detached home combines authentic Andalusian charm with exceptional potential for further renovation. O...
Save
View
Villa in Sorbas, Almería
199,950€
- 3 Bedrooms
- 1 Bathroom
- Pool
Located in the tranquil hamlet of Mizala, this expansive three-bedroom villa offers generous living spaces, stunning countryside views, and excellent potential for expansion. Situated just fifteen minutes from the historic town of Sorbas an...
Save
View
Villa in Sorbas, Almería
159,950€
- 3 Bedrooms
- 2 Bathrooms
This delightful and exceptionally well price home features three bedrooms and two bathrooms, set on a generous 334m² plot with a total living space of 133m2. With Integral garage and large terraces. The ground floor boasts two well-app...
Save
View





