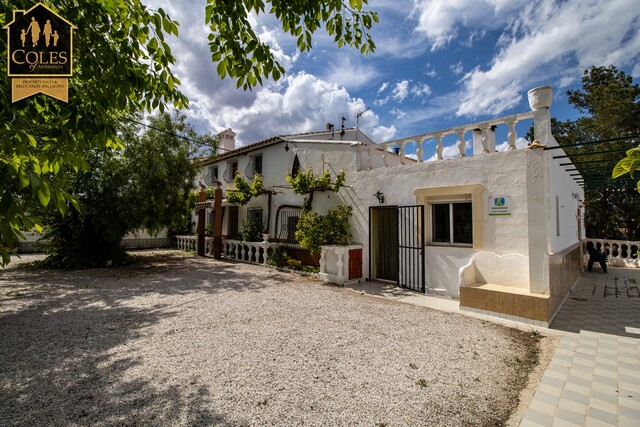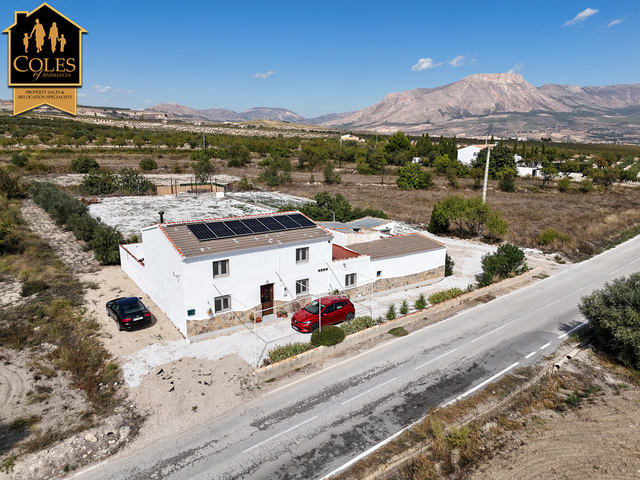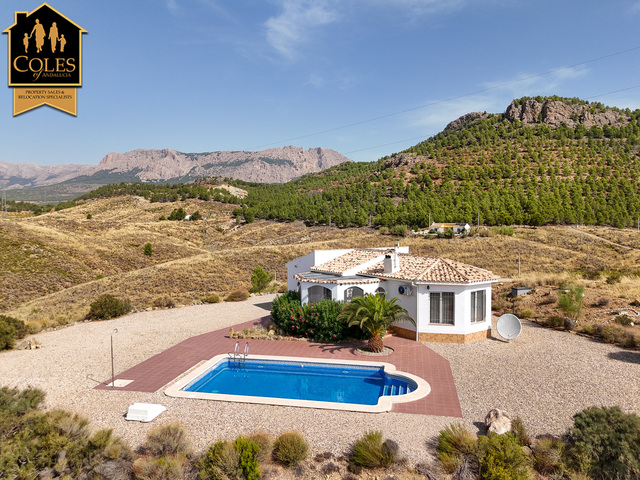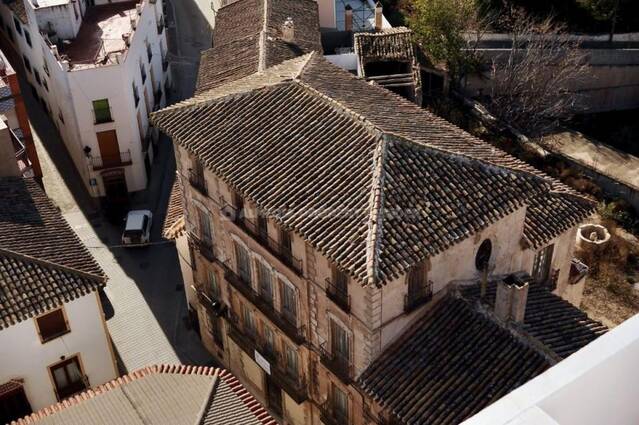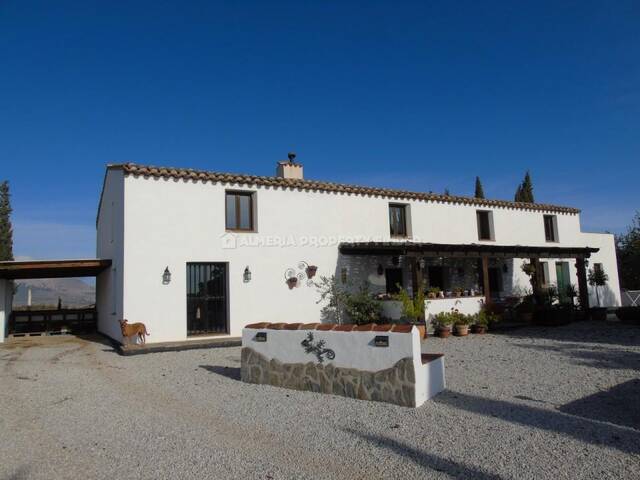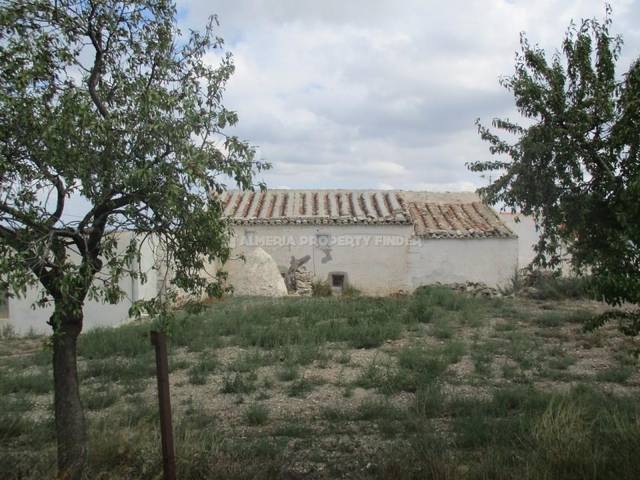Properties for Sale in Velez Rubio - 6 results
Order by:
Cortijo in Velez Rubio, Almería
315,000€
- 7 Bedrooms
- 3 Bathrooms
- Private Pool
- Video Tour
REDUCED!
An exceptional investment opportunity; this property is a fully licensed holiday rental business with proven profitability as well as a productive rustic olive farm and a beautifully renovated private residence. All set in a peacef...
Save
View
Cortijo in Velez Rubio, Almería
219,995€
- 4 Bedrooms
- 2 Bathrooms
- Video Tour
Just a 2-minute drive from the charming market town of Velez Rubio lies this delightful country cortijo, offering the perfect blend of privacy, space, and traditional Andalusian character.
Surrounded by beautiful open countryside and with s...
Save
View
Villa in Velez Rubio, Almería
179,999€
- 2 Bedrooms
- 2 Bathrooms
- Private Pool
- Video Tour
This impressive 2 bedroom 2 bathroom villa with an 8 x 4m private pool is set in the picturesque hills of Velez Rubio, just 5 minutes´ drive from the town.
Despite its peaceful location, the property enjoys close proximity to a full range ...
Save
View
Town house in Velez Rubio, Almería
199,950€
- 0 Bedrooms
- 5 Bathrooms
Casa Rame - A town house in the Velez Rubio area. (For Renovation)
Town house with 1400 m² built, 1400 m² usable area, 900 m² plot area, 500 m² garden area, 20 bedrooms, 5 bathrooms, 6 toilets, 1 garage, to be renovated, 1 terrace of...
Save
View
Country house in Velez Rubio, Almería
350,000€
- 6 Bedrooms
- 5 Bathrooms
- Pool
Cortijo Los Titos - A country house in the Velez Rubio area. (Renovated)
*** SENSIBLE OFFERS CONSIDERED ***
This is a fantastic 6 bedroom, 5 bathroom country property with massive B&B potential.
Located approximately 10 minutes from th...
Save
View
Country house in Velez Rubio, Almería
60,000€
- 3 Bedrooms
- 1 Bathroom
Cortijo Manzanas - A country house in the Velez Rubio area. (Partially Reformed)
Part reformed 2+ bedroom country house situated in a tranquil rural area between Saliente Alto and Velez Rubio.
With a build size of 178m2, this two stor...
Save
View





