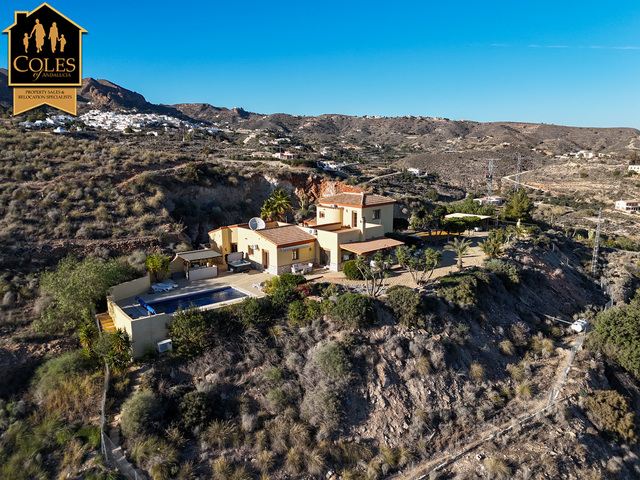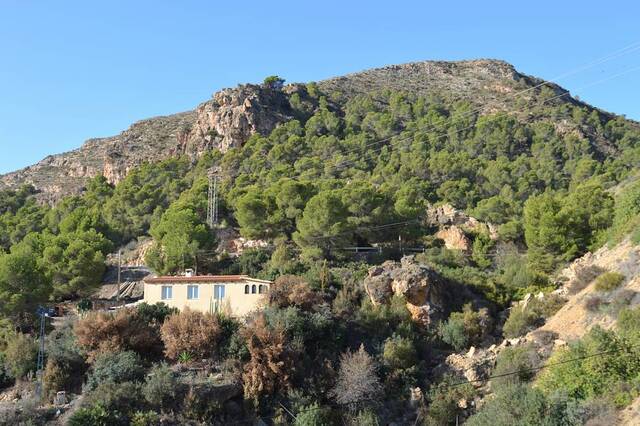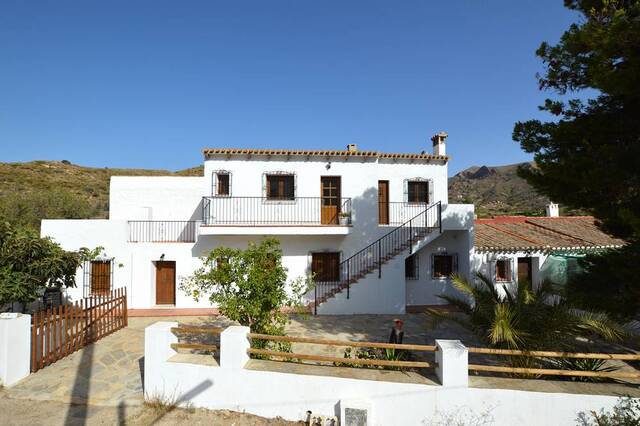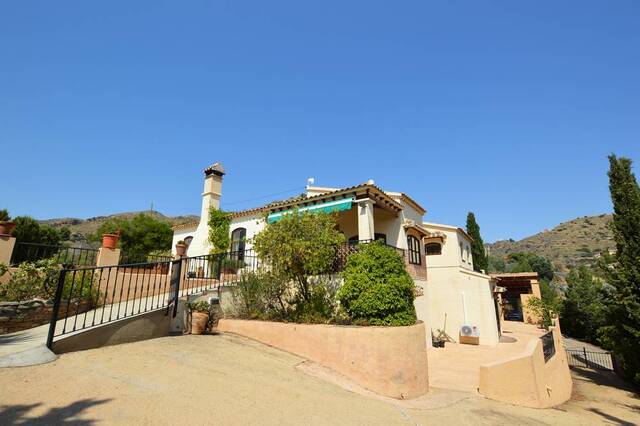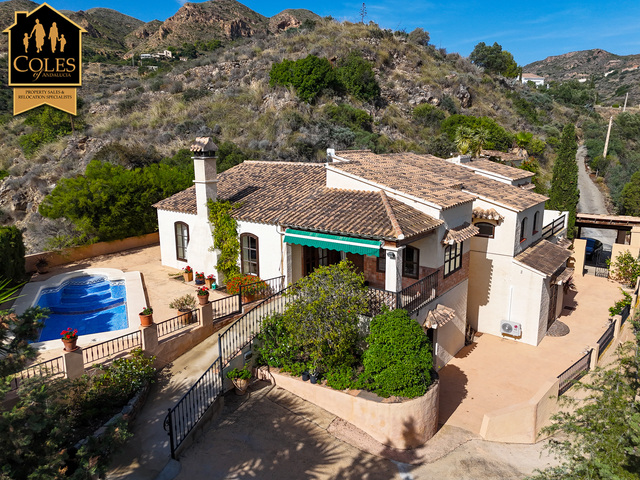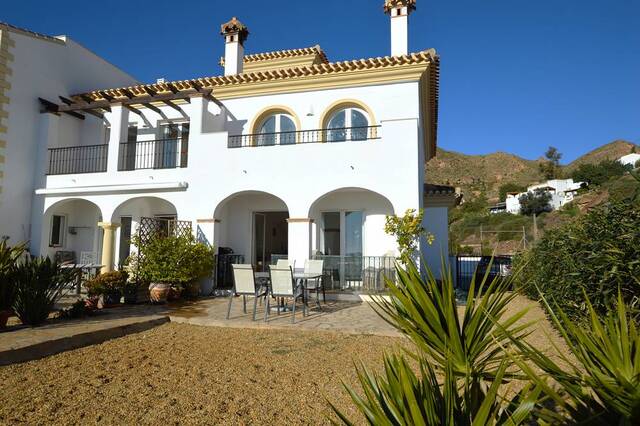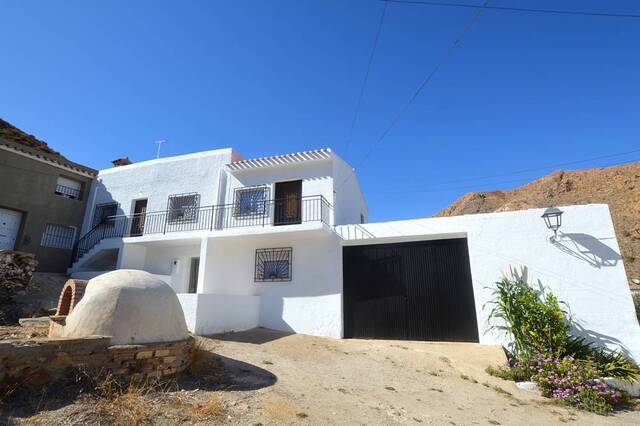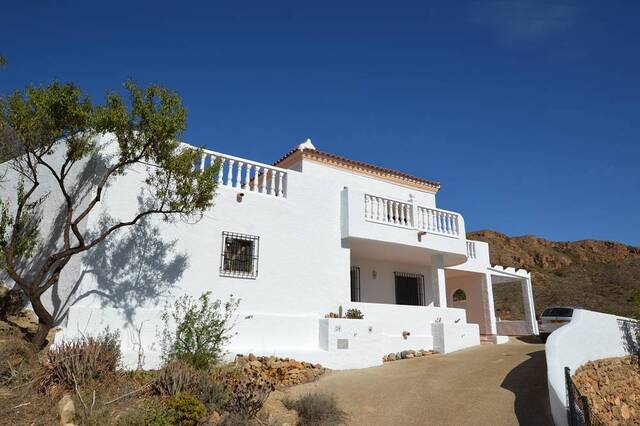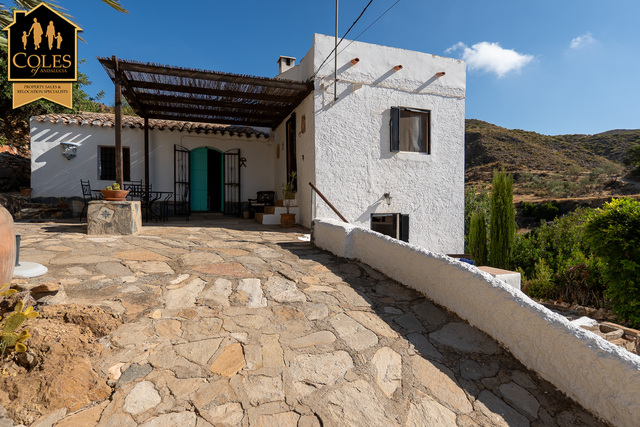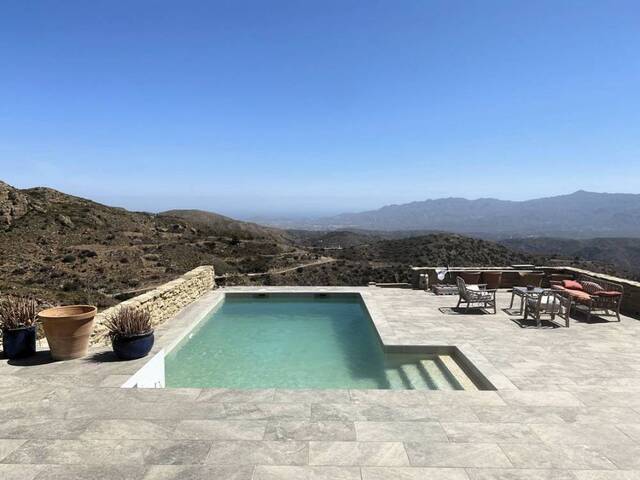Properties for Sale in Bedar - 40 results
Order by:
Villa in Bedar, Almería
497,500€
- 4 Bedrooms
- 2 Bathrooms
- Private Pool
- Video Tour
A breathtaking 4 bedroom detached villa located in the hills of Bedar. This stunning property boasts a heated private pool, pétanque court, car port and much more….
Located just a short distance from the village of Bédar, a historic vil...
Save
View
Country house in Bedar, Almería
275,000€
- 5 Bedrooms
- 3 Bathrooms
This spacious five bedroom, three bathroom country property is located in the mountains above Bédar, offering a peaceful setting while being just a few minutes’ drive from the village. Set on a generous 5,130 square metre plot, the prope...
Save
View
Cortijo in Bedar, Almería
299,000€
- 7 Bedrooms
- 5 Bathrooms
This exceptional cortijo is located in the picturesque hamlet of Los Pinos, approximately ten minutes from the charming whitewashed village of Bédar. Fully renovated, the property comprises four independent units, offering a total of seven...
Save
View
Villa in Bedar, Almería
479,995€
- 4 Bedrooms
- 4 Bathrooms
- Pool
This impressive four-bedroom, four-bathroom villa sits in a peaceful country setting just minutes from the picturesque whitewashed village of Bédar. Offering 230m² of living space on a generous 4,383m² plot, the property combines Andalus...
Save
View
Villa in Bedar, Almería
479,995€
- 4 Bedrooms
- 4 Bathrooms
- Private Pool
- Video Tour
REDUCED!
This charming 4 bedroom 4 bathroom property sits peacefully in the countryside, just a short drive from the whitewashed village of Bedar. Set on a generous plot with over 230m² of living space, the villa beautifully blends traditi...
Save
View
Town house in Bedar, Almería
275,000€
- 3 Bedrooms
- 2 Bathrooms
- Pool
This stunning three-bedroom, two-bathroom town house is now available for the first time in the highly sought-after village of Bedar. Located within a small, exclusive development, this property offers a superb communal swimming pool and br...
Save
View
Town house in Bedar, Almería
95,000€
- 3 Bedrooms
- 2 Bathrooms
This charming, larger-than-average village house is nestled in the tranquil hamlet of Serena, just under 10 minutes from the picturesque village of Bedar. Offering 3 bedrooms, 2 bathrooms, and a large walled garden, this property is ideal f...
Save
View
Villa in Bedar, Almería
330,000€
- 3 Bedrooms
- 3 Bathrooms
- Pool
This impressive villa in the peaceful hamlet of Los Pinos offers a perfect blend of space, comfort and natural beauty. Set on a 1,000m² plot with a generous build of 192m², the property features three spacious bedrooms and three bathrooms...
Save
View
Cortijo in Bedar, Almería
239,990€
- 3 Bedrooms
- 2 Bathrooms
- Video Tour
REDUCED!
Set in the quiet hamlet of Los Pinos, less than 10 mins drive from the whitewashed village of Bedar, this enchanting cortijo offers a rare opportunity to enjoy traditional Andalusian living surrounded by unspoilt nature. With sweep...
Save
View
Cortijo in Bedar, Almería
325,000€
- 5 Bedrooms
- 4 Bathrooms
- Pool
This delightful cortijo is located in the peaceful hamlet of El Albarico, high in the hills above Bédar. Constructed in a traditional Andalusian style but with the benefit of modern comforts, the property combines charm, character and prac...
Save
View





