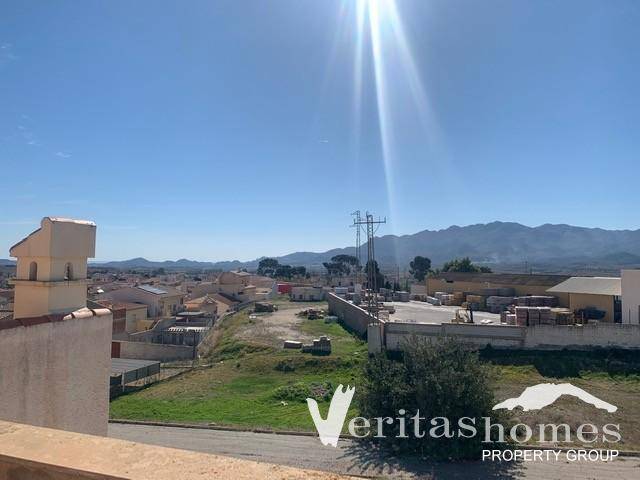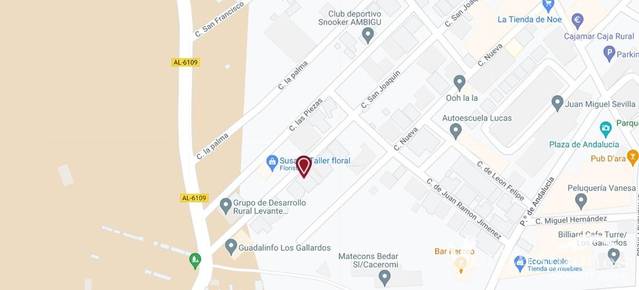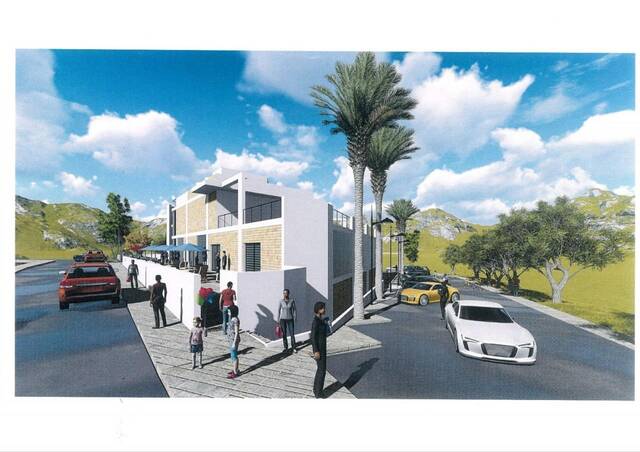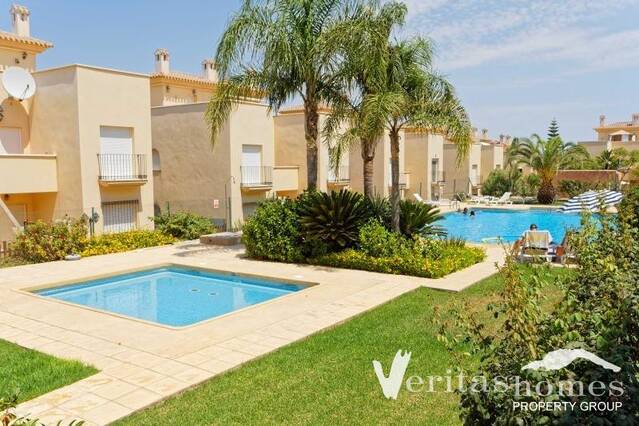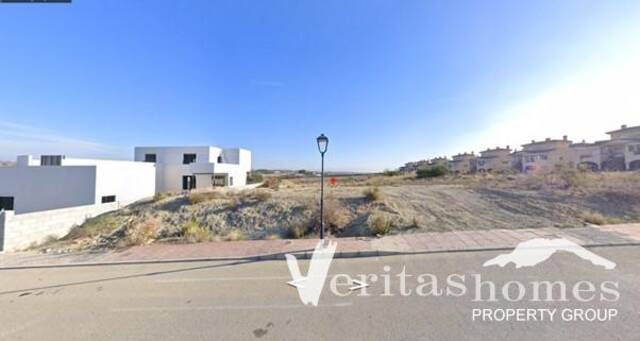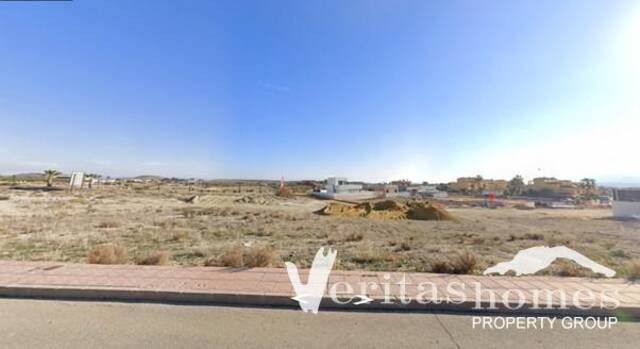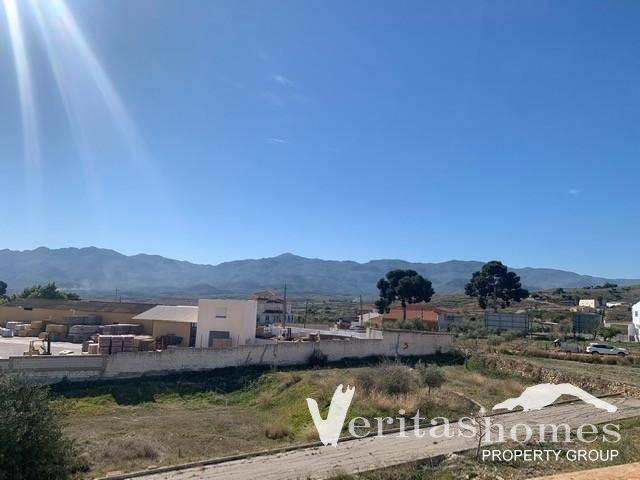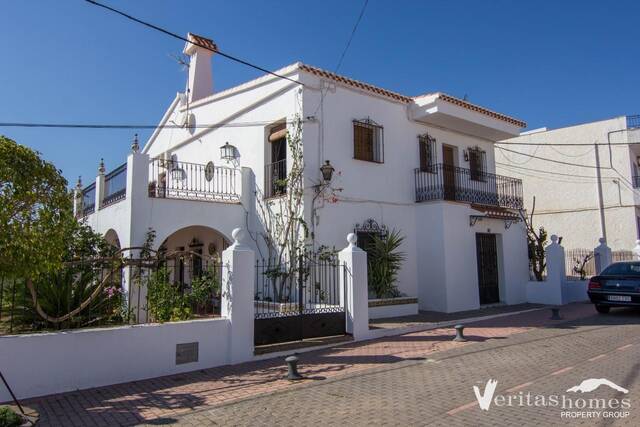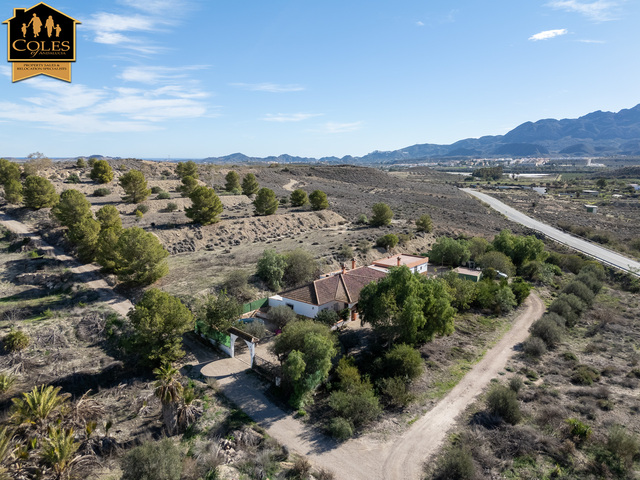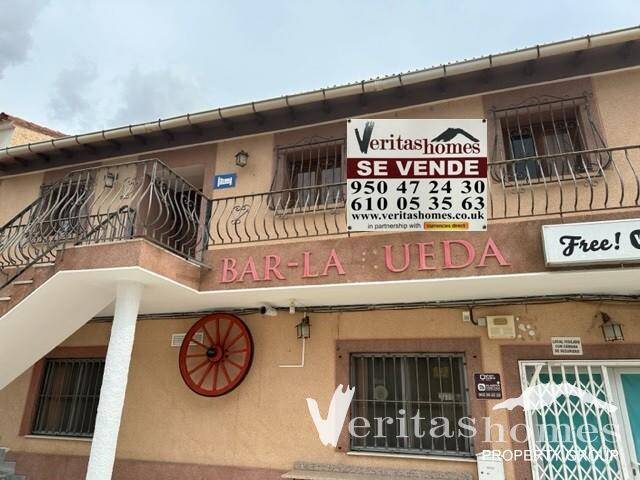Properties for Sale in Los Gallardos - 41 results
Order by:
Apartment in Los Gallardos, Almería
115,000€
- 2 Bedrooms
- 1 Bathroom
Pent house apartment in the charming Spanish Village of Los Gallardos. The Apartment is a self-promotion project and is being sold at its current construction stage and the new owner will need to take over and complete the project.
If no c...
Save
View
Apartment in Los Gallardos, Almería
95,000€
- 0 Bedrooms
- 0 Bathrooms
Ground floor apartment in the charming Spanish Village of Los Gallardos. The Apartment is a self-promotion project and is being sold at its current construction stage and the new owner will need to take over and complete the project.
If no...
Save
View
Commercial property in Los Gallardos, Almería
160,000€
- 0 Bedrooms
- 0 Bathrooms
Commercial Plot in sector R2-A in Huerta Nueva, Los Gallardos with an area of 1,462 mts2 and with the basic project and planning permission to build a commercial centre with 1,245mts2 built plus 713 mts2 of terraces, etc.
This is without a...
Save
View
Apartment in Los Gallardos, Almería
150,000€
- 2 Bedrooms
- 2 Bathrooms
- Pool
2 bed / 2 bath ground floor apartment in Los Olivos development in Huerta Nueva, Los Gallardos. The apartment is built on a plot of 180.60 mts². Additionally, all properties on Los Olivos complex benefit from 1,600 mts² of communal garden...
Save
View
Land in Los Gallardos, Almería
50,000€
- 0 Bedrooms
- 0 Bathrooms
Building Plots R-12 in Huerta Nueva, Los Gallardos with a building ratio 0.45 / mts2. Currently the plots available vary from 508.93 mts2 to 844.47 mts2.
Minimum plot size currently available: 508.93 mts2 with a building ratio in two leve...
Save
View
Land in Los Gallardos, Almería
45,768€
- 0 Bedrooms
- 0 Bathrooms
Building Plots R2-A in Huerta Nueva, Los Gallardos.
Urban Plot: 130€ per square meter
Plots size from 352.06 Mts2 = 45,767,80€
Building ratio 0.45 i.e. 150 Mts2 build on levels with the basement apart.
The price published does n...
Save
View
Villa in Los Gallardos, Almería
220,000€
- 4 Bedrooms
- 2 Bathrooms
Linked Villa in the charming Spanish Village of Los Gallardos. The Villa is a self-promotion project and is being sold at its current construction stage and the new owner will need to take over and complete the project.
The project can be...
Save
View
Villa in Los Gallardos, Almería
325,000€
- 3 Bedrooms
- 2 Bathrooms
A rare opportunity to purchase an Andalusian Style Villa full of character set in the Calle Mayor of the Spanish Village of Los Gallardos, a mere 10 minutes drive to Mojacar Playa, Garrucha, etc.
This unique property is built on a freeho...
Save
View
Villa in Los Gallardos, Almería
390,000€
- 6 Bedrooms
- 4 Bathrooms
- Private Pool
- Video Tour
This property consists of 2 separate villas on a plot of approx. 20,000m² situated just a short 1 minute drive from Los Gallardos village.
A driveway from the main road leads to the property with a track on the right leading to the second ...
Save
View
Commercial property in Los Gallardos, Almería
415,000€
- 9 Bedrooms
- 10 Bathrooms
Great opportunity to purchase the freehold of a business premisses a bar and restaurant with an opening license and a 9 room hostal on the Paseo de Los Gallardos which is a service road off the N340a. The business is not a going concern as ...
Save
View





