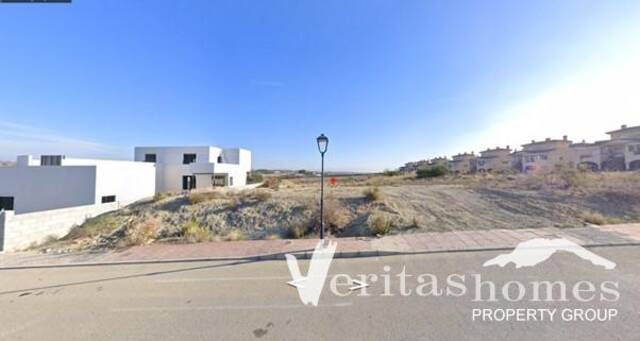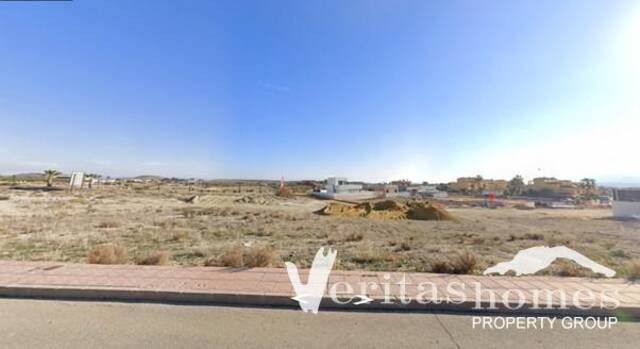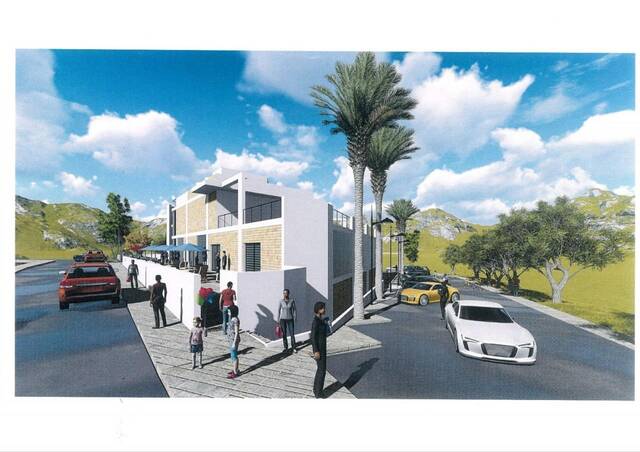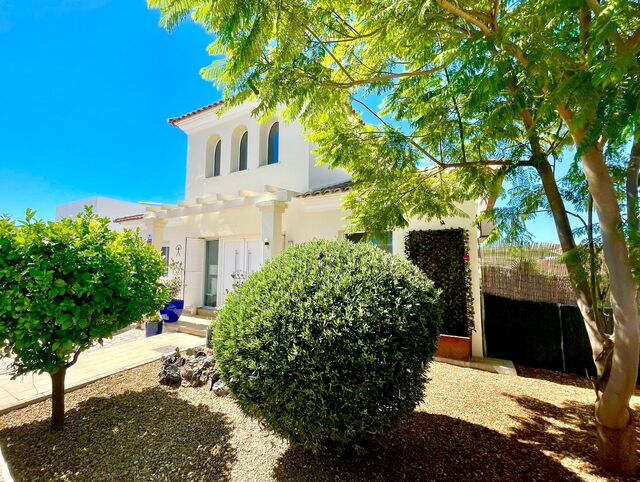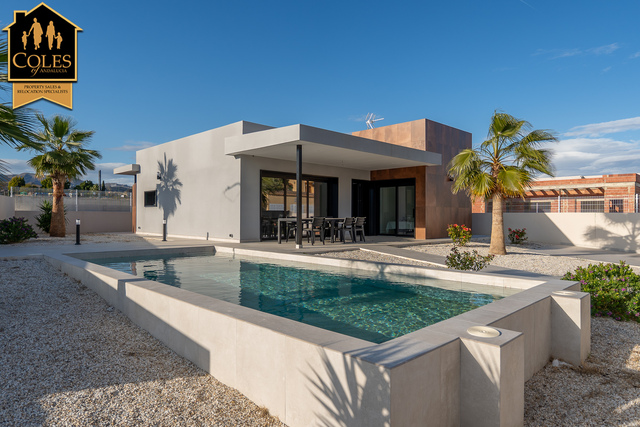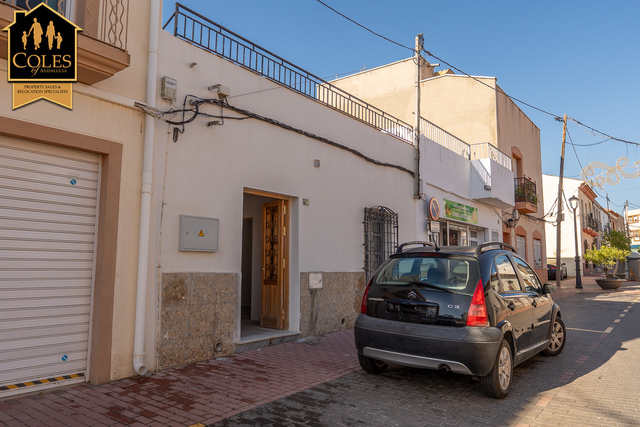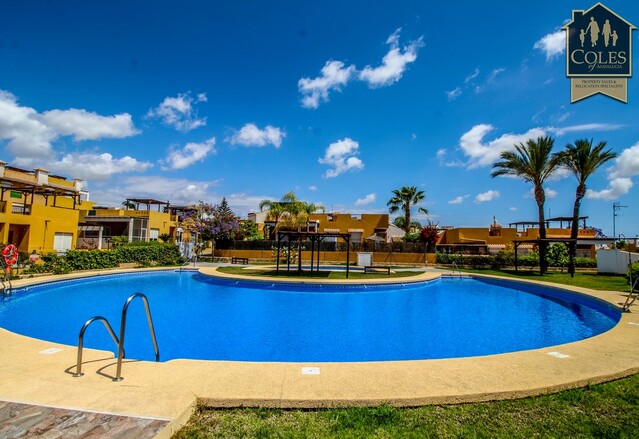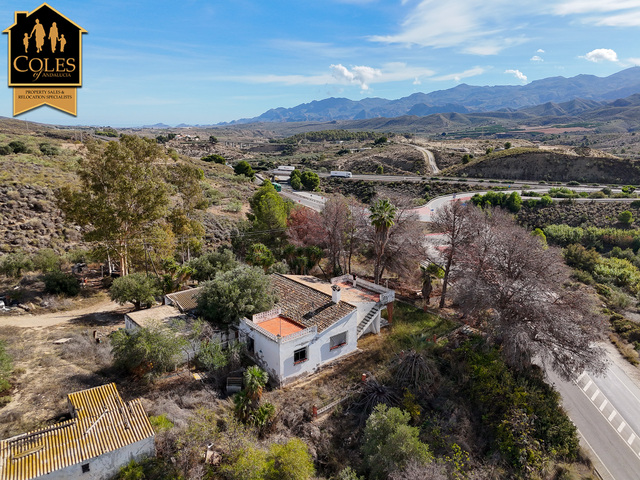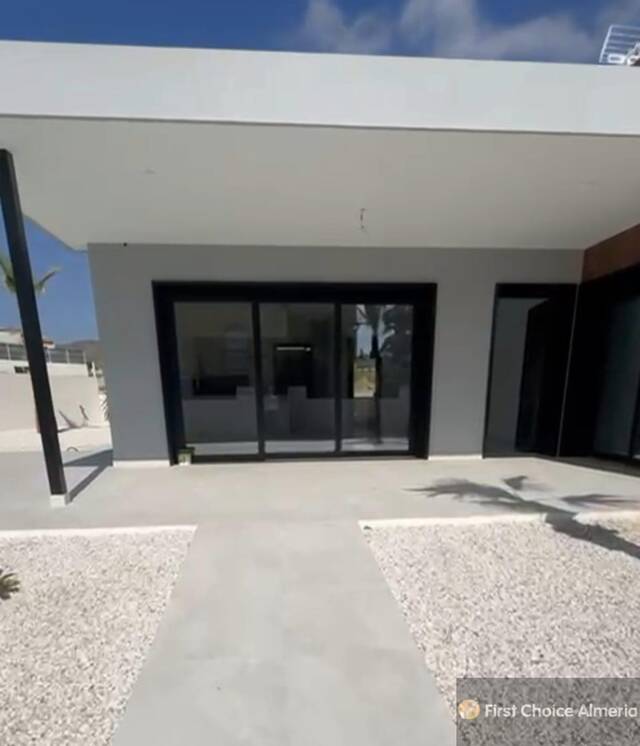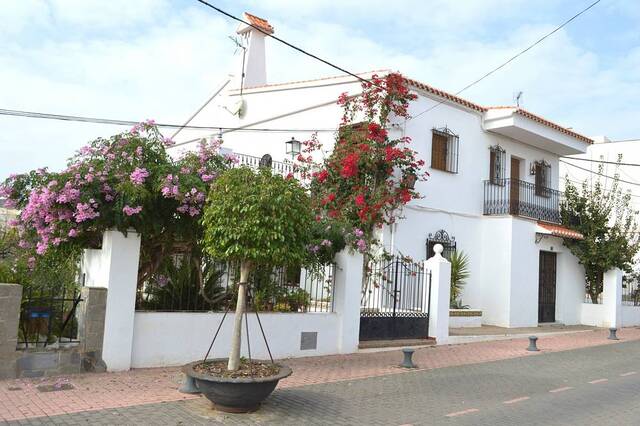Properties for Sale in Los Gallardos - 43 results
Order by:
Land in Los Gallardos, Almería
50,000€
- 0 Bedrooms
- 0 Bathrooms
Building Plots R-12 in Huerta Nueva, Los Gallardos with a building ratio 0.45 / mts2. Currently the plots available vary from 508.93 mts2 to 844.47 mts2.
Minimum plot size currently available: 508.93 mts2 with a building ratio in two leve...
Save
View
Land in Los Gallardos, Almería
45,768€
- 0 Bedrooms
- 0 Bathrooms
Building Plots R2-A in Huerta Nueva, Los Gallardos.
Urban Plot: 130€ per square meter
Plots size from 352.06 Mts2 = 45,767,80€
Building ratio 0.45 i.e. 150 Mts2 build on levels with the basement apart.
The price published does n...
Save
View
Commercial property in Los Gallardos, Almería
160,000€
- 0 Bedrooms
- 0 Bathrooms
Commercial Plot in sector R2-A in Huerta Nueva, Los Gallardos with an area of 1,462 mts2 and with the basic project and planning permission to build a commercial centre with 1,245mts2 built plus 713 mts2 of terraces, etc.
This is without a...
Save
View
Villa in Los Gallardos, Almería
349,950€
- 3 Bedrooms
- 3 Bathrooms
- Private Pool
A 3 bedroom detached villa on Huerta Nueva, Los Gallardos with private pool, roof terrace and much more….
A private driveway sweeps up to the porch entrance of this impressive villa, setting the tone for what lies beyond. Stepping inside,...
Save
View
Villa in Los Gallardos, Almería
324,000€
- 2 Bedrooms
- 2 Bathrooms
- Private Pool
- Video Tour
A spectacular single-storey brand new villa that is ready to move into. Set within a fenced plot of 445m² with a private 8 x 4m swimming pool and off road parking.
The home boasts 107m² of beautifully designed living space, featuring an o...
Save
View
Town house in Los Gallardos, Almería
229,950€
- 3 Bedrooms
- 3 Bathrooms
- Video Tour
Situated in the very heart of Los Gallardos, this beautifully reformed village home measuring 140m² blends traditional character with modern comforts.
The property is located just a short stroll from amenities, such as charming local shops...
Save
View
Villa in Los Gallardos, Almería
164,950€
- 3 Bedrooms
- 2 Bathrooms
- Communal Pool
- Video Tour
REDUCED!
An impressive 3 bedroom 2 bathroom semi-detached villa on the Jacaranda urbanization of Huerta Nueva, near Los Gallardos. This property boasts allocated underground parking, a private garden, roof terrace and access to a communal p...
Save
View
Villa in Los Gallardos, Almería
250,000€
- 4 Bedrooms
- 1 Bathroom
- Video Tour
Charming 4 bedroom villa with panoramic mountain views in Almocaizar, Los Gallardos. Despite its tranquil setting, the property is only a 5 minute drive from the popular town of Los Gallardos which is home to shops, bars/restaurants and all...
Save
View
Villa in Los Gallardos, Almería
324,000€
- 3 Bedrooms
- 2 Bathrooms
READY TO MOVE IN!!This is a spectacular villa, ready to move into, situated on a fenced 445m2 plot with a private swimming pool (4 x 8m) and private parking space.Villa Perla has a constructed area of 107m2, an open-plan American-style kitc...
Save
View
Villa in Los Gallardos, Almería
325,000€
- 5 Bedrooms
- 2 Bathrooms
A rare opportunity to acquire a spacious and charming traditional village property in the popular market town of Los Gallardos. This unique villa, formerly the village’s original pharmacy, blends historic character with generous living sp...
Save
View





