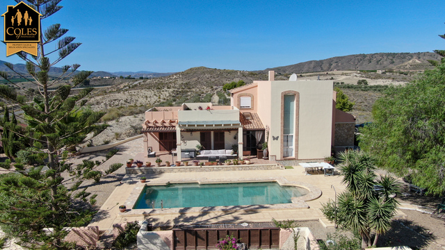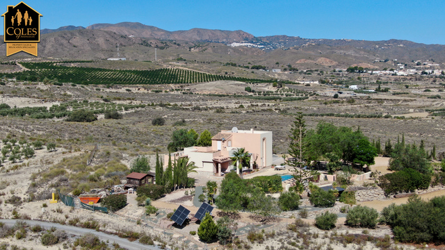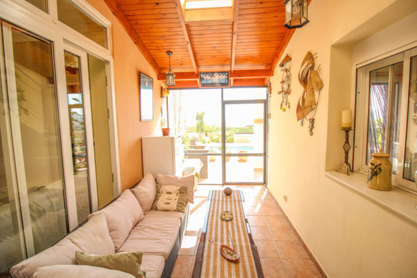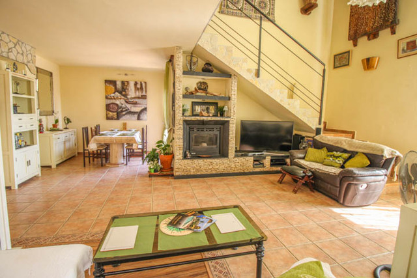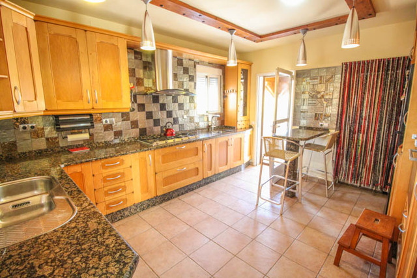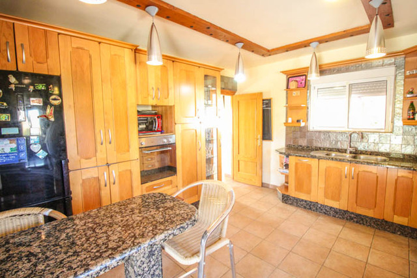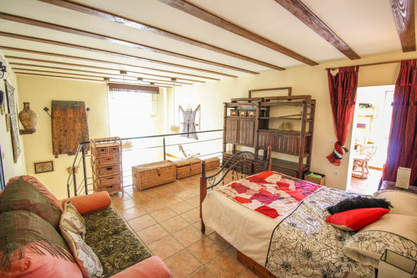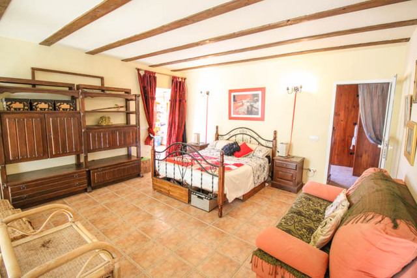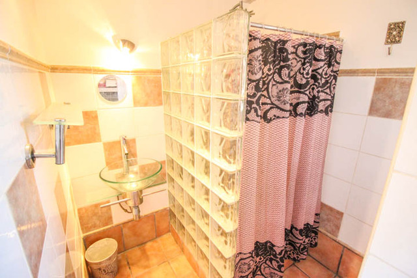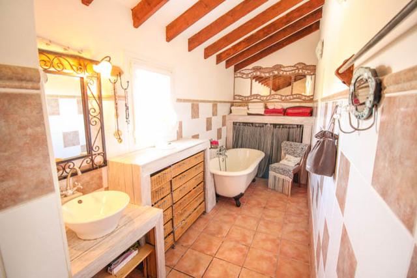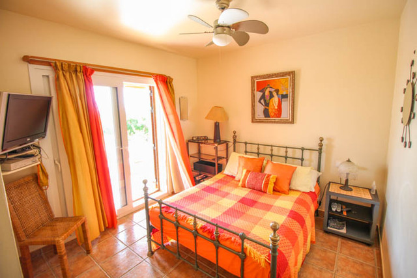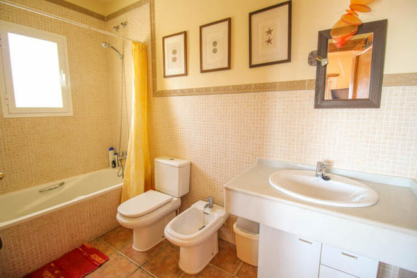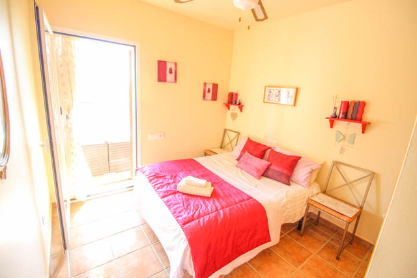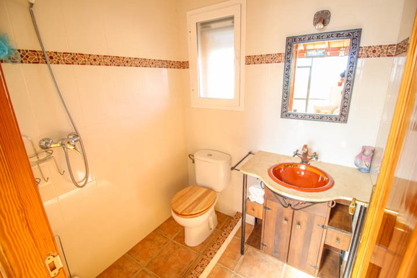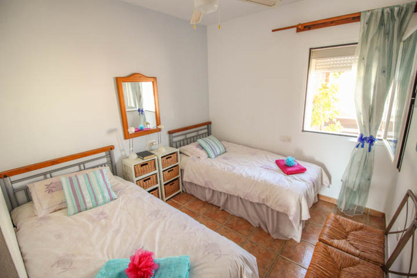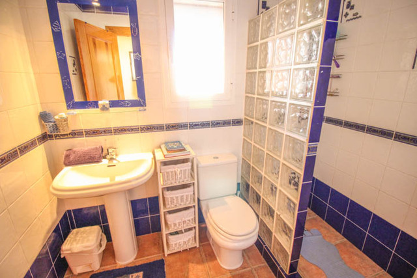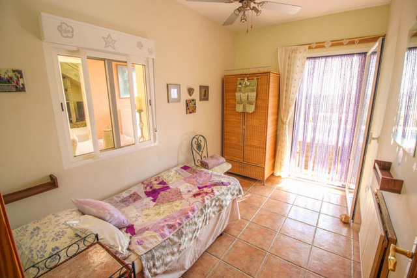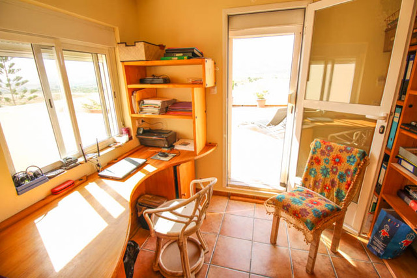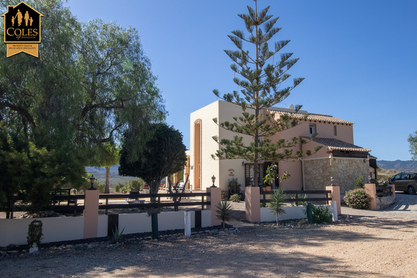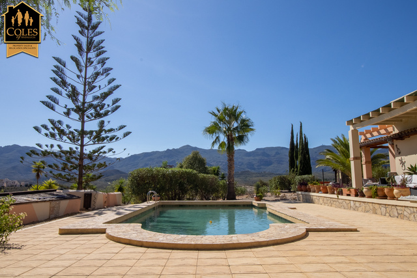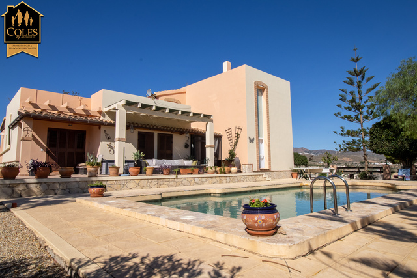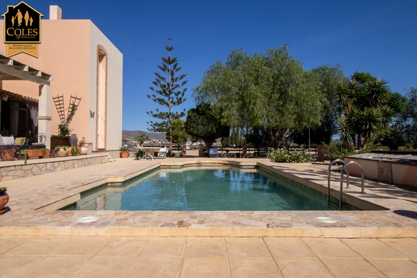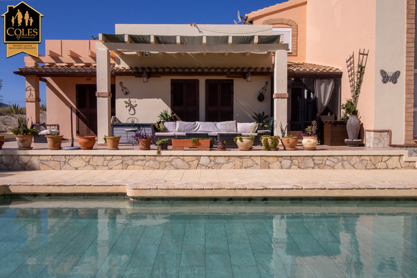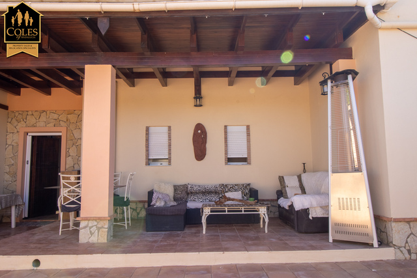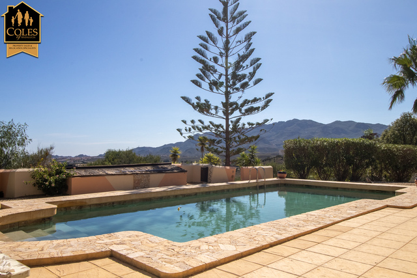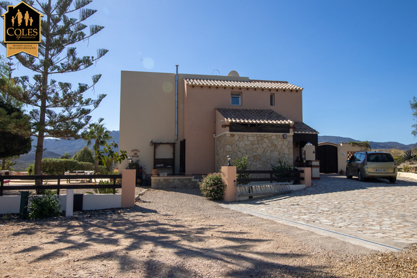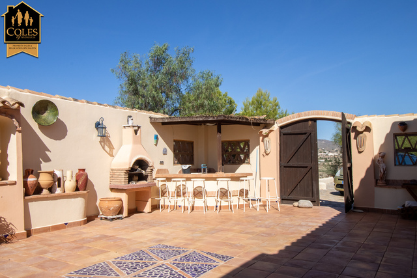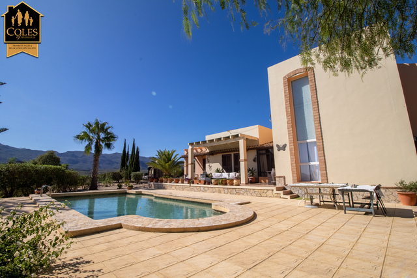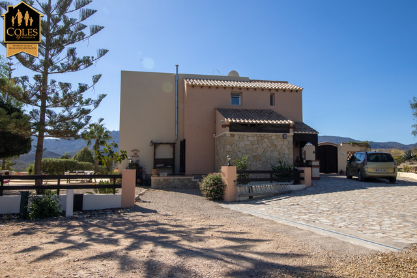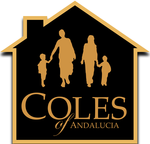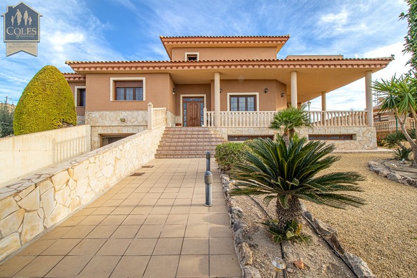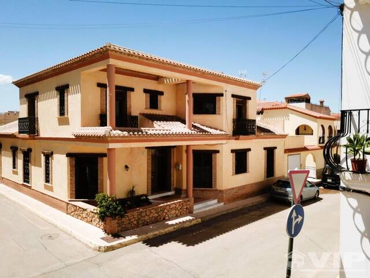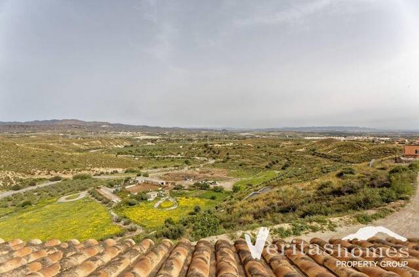5 Bedroom Villa for Sale
Los Gallardos, AlmeríaMake an enquiry

Cortijo Los Nietos is a vast modern villa with 5 bedrooms & 4 bathrooms located on the outskirts of Los Gallardos and surround by stunning countryside and magnificent views of the Sierra Cabrera mountains, Mojacar old town and the distant Mediterranean sea. The property has a striking design and is a glowing endorsement of this renowned local architects work. The property was completed in 2004 and constructed to a very high standard. The property measures 274m² and sits within a plot of 8783m².
Situated on the edge of a village, the location is perfect with amenities within walking distance (20-30 minutes on foot), including shops, bars, restaurants, doctors, chemist, banks and the town hall. The beach resort of Mojacar is just 10-15 minutes away whilst Almeria airport can be reached within 40 minutes.
The villa is connected to the mains water supply, but totally off grid for electric so no expensive bills to worry about. The home has an expansive solar panel system that rotates to track the sun all day, as well as 2 back-up generators on the land in case the battery bank needs a top up.
On approach to the villa, the majestic design really stands out against the mountain backdrop. The final 200-300m stretch to the property is on a flat & easily manageable track. The grand entrance gates set the tone for the rest of the property and the gardens sweep around the front of the house with an olive grove on the lower land in front of the villa to the left. There is a parking area to the right of the house, whilst to the left, on land behind the olive trees, is the generator store and solar panels. This area cannot be seen from the villa´s front terrace & pool area. The front terrace & pool area boasts the most amazing views, with total privacy and not overlooked at all. The pool measures 10 x 5m with extended terracing all around and this area is accessed directly from the front bedrooms, fly- free courtyard and the lounge. The gardens immediately surrounding the pool are well landscaped offering colour and shade and this area is walled with ranch railing and is home to shaded seating areas, gazebo terraces and a hammock. A garden shed/workshop can also be found away from the house. To the rear is the most delightful Spanish courtyard that leads out from the hall & lounge which is completely walled with feature arched gates entering from the side of the house. In one corner is an outdoor bar area with a raised Jacuzzi in the opposite corner. A long covered terrace on the rear of the house faces this courtyard and is a perfect spot for evenings and winter use and this courtyard has hosted many parties and social events.
As you enter the villa you will find a spacious kitchen with marble breakfast bar, appliances, granite worktops and a separate utility & storage room. Next is the lounge & dining area which incorporates a long vertical window from ground to first floor. The lounge boasts a pellet burner, glass doors and screening from the hall and a staircase leading to the first floor. A door leads out from the dining room to the front terrace and a stable door from the rear leads out to the central inner courtyard. A hall then leads from the lounge to the ground floor bedrooms & bathrooms. First on your right is the W/C shower room with vanity unit, followed by the family shower room with glass block screen. Opposite is the fourth bedroom with ceiling fan and door out to the pool area. Next is the third bedroom with fitted wardrobes, ceiling fan and again a door out to the covered terrace & pool area. Opposite you will find the second bedroom which is a twin room with fitted wardrobes and ceiling fan. At the end of the hall is the master bedroom with walk-in wardrobe area, ceiling fan and patio doors out to the covered terrace & pool area. This room also benefits from an en-suite bathroom with full bath and shower above.
Back into the lounge and a set of stairs lead up to the gallery bedroom which forms a master suite on the first floor. This bedroom boasts amazing views from the vertical floor to ceiling window and the room also features exposed ceiling beams. To the left of the bedroom is an office space with excellent views and a door out to the vast roof terrace. On the right you will find a walk-through dressing area with fitted wardrobes followed by an en-suite bathroom with shower cubicle and separate bath tub.
To summarize, this is a striking individual home constructed with style and quality in a fabulous location. This amount of land, privacy and breathtaking views is quite a rarity so close to Mojacar.
- Olive grove
- 10 x 5m pool
- Magnificent mountain views
- Roof terrace




