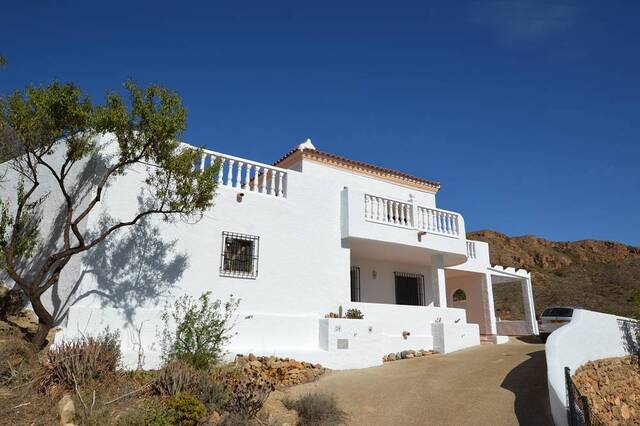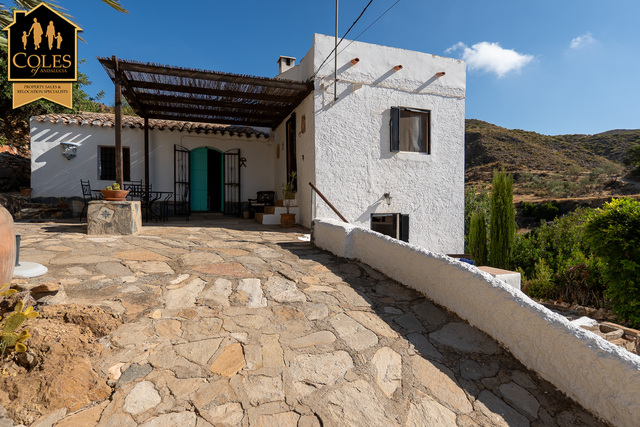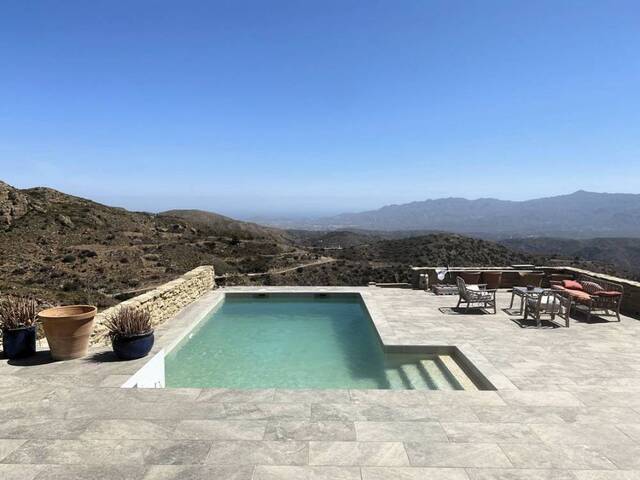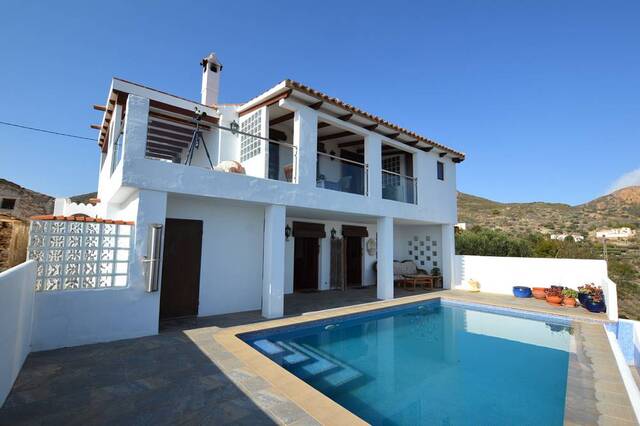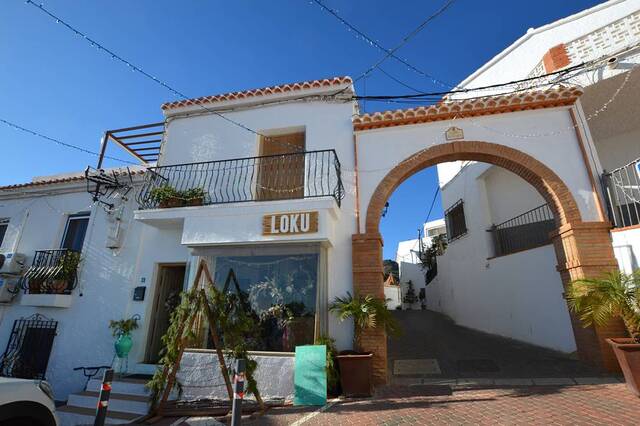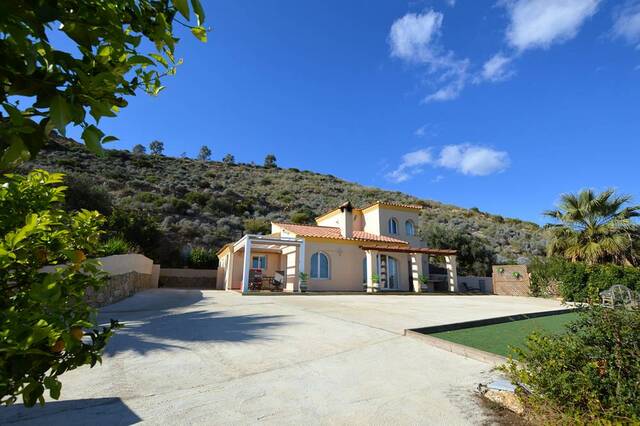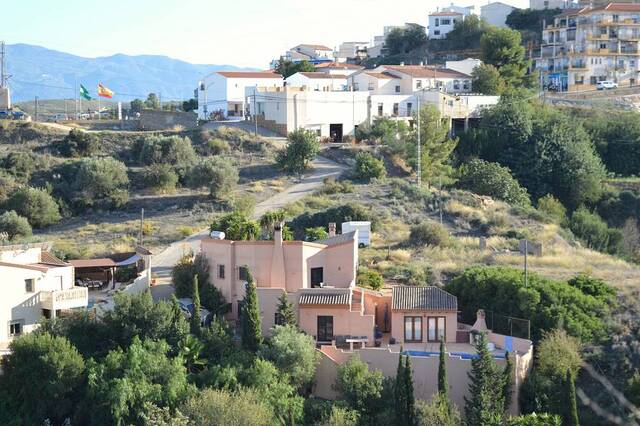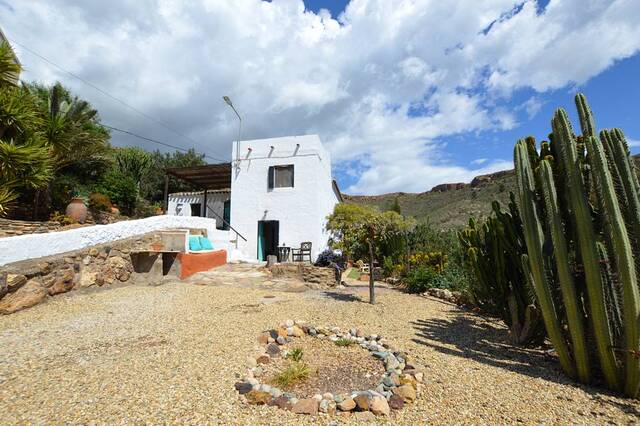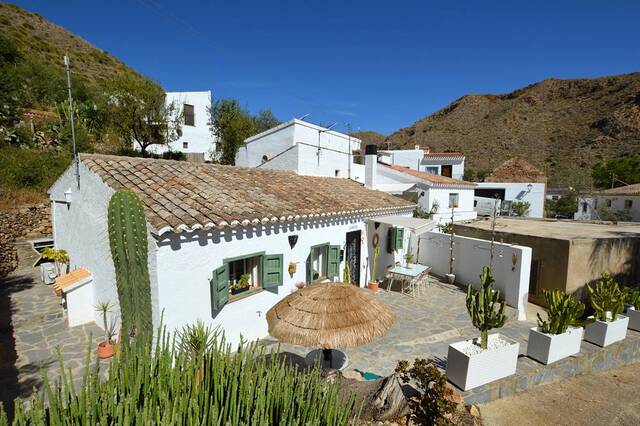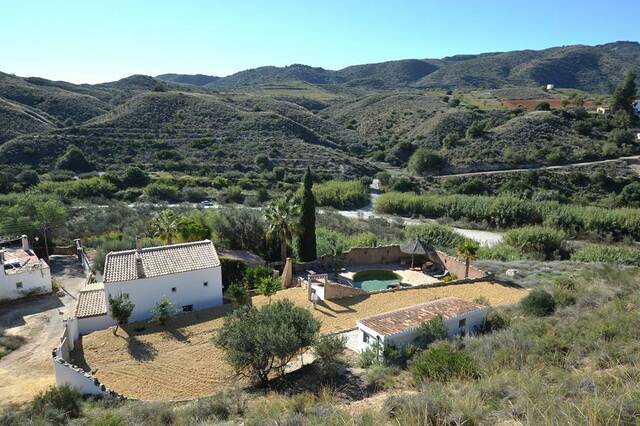Properties for Sale in Bedar - 41 results
Order by:
Villa in Bedar, Almería
330,000€
- 3 Bedrooms
- 3 Bathrooms
- Pool
This impressive villa in the peaceful hamlet of Los Pinos offers a perfect blend of space, comfort and natural beauty. Set on a 1,000m² plot with a generous build of 192m², the property features three spacious bedrooms and three bathrooms...
Save
View
Cortijo in Bedar, Almería
239,990€
- 3 Bedrooms
- 2 Bathrooms
- Video Tour
REDUCED!
Set in the quiet hamlet of Los Pinos, less than 10 mins drive from the whitewashed village of Bedar, this enchanting cortijo offers a rare opportunity to enjoy traditional Andalusian living surrounded by unspoilt nature. With sweep...
Save
View
Cortijo in Bedar, Almería
325,000€
- 5 Bedrooms
- 4 Bathrooms
- Pool
This delightful cortijo is located in the peaceful hamlet of El Albarico, high in the hills above Bédar. Constructed in a traditional Andalusian style but with the benefit of modern comforts, the property combines charm, character and prac...
Save
View
Country house in Bedar, Almería
345,000€
- 4 Bedrooms
- 2 Bathrooms
- Pool
A large sliding steel gate opens into a lovely courtyard which could be used for parking if required.
On entering the house, you will discover a splendid, large atrium which is full height to the roof of the property which also provides a ...
Save
View
Country house in Bedar, Almería
249,950€
- 3 Bedrooms
- 1 Bathroom
This splendid property is located in Plaza San Gregorio with convenient street parking to the front.
Bedar includes all the conveniences you require for day to day living including local supermarket, pharmacy and popular bars and restauran...
Save
View
Villa in Bedar, Almería
415,000€
- 4 Bedrooms
- 2 Bathrooms
- Pool
This beautifully presented villa is set in a peaceful country location close to the much-loved village of Bedar, an area renowned for its natural charm, traditional Andalusian character and far-reaching views. The property enjoys an elevate...
Save
View
Villa in Bedar, Almería
389,950€
- 3 Bedrooms
- 3 Bathrooms
- Pool
This enchanting villa is located in the picturesque whitewashed village of Bedar, offering a rare combination of charm, comfort, and convenience. With three bedrooms, three bathrooms, a private swimming pool, and a versatile garden annex, t...
Save
View
Cortijo in Bedar, Almería
239,990€
- 3 Bedrooms
- 2 Bathrooms
Nestled in the picturesque hamlet of Los Pinos, under ten minutes from the charming village of Bedar, this delightful cortijo combines traditional Andalusian character with practical living. Surrounded by beautiful Mediterranean gardens, pa...
Save
View
Country house in Bedar, Almería
215,000€
- 2 Bedrooms
- 1 Bathroom
- Pool
This beautifully presented two bedroom home is located in the historic hamlet of Serena, just a few minutes from the sought after village of Bedar in Almeria. Offering charm, character, and modern comfort, the property is ideal for those se...
Save
View
Cortijo in Bedar, Almería
625,000€
- 4 Bedrooms
- 3 Bathrooms
- Pool
This delightful country property is located just outside the small hamlet of Los Matreros which falls under the municipality of Bedar which is just under 15 minutes away with the Mediterranean Sea being approximately 30 minutes away.
Large...
Save
View





