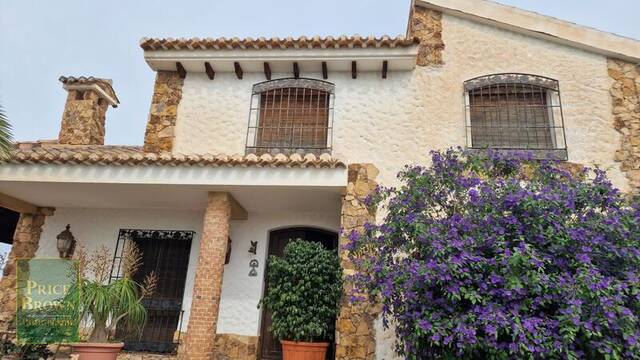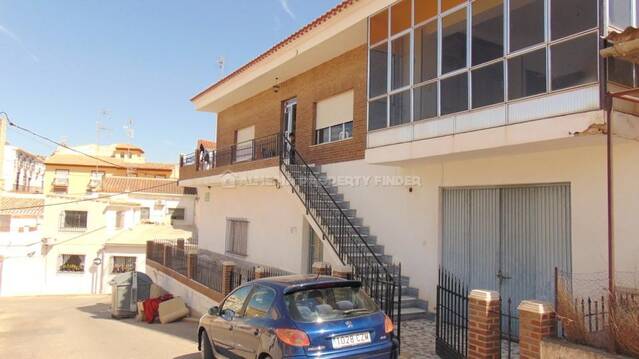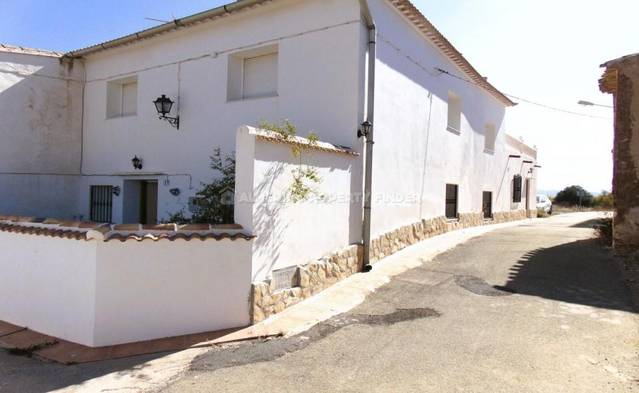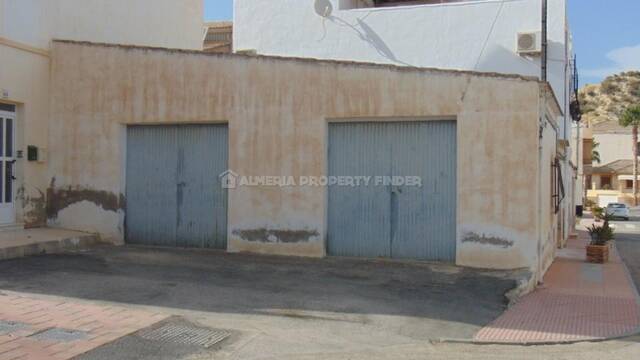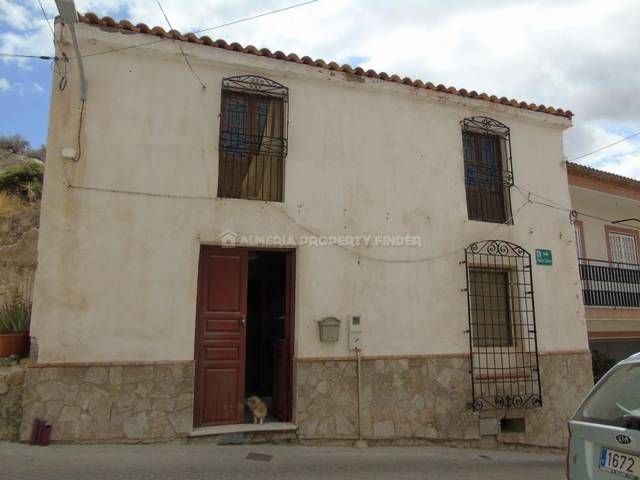Properties for Sale in Zurgena - 5 results
Order by:
Villa in Zurgena, Almería
399,000€
- 4 Bedrooms
- 4 Bathrooms
Alfoquia. Luxury villa located in the Alfoquia neighborhood with open panoramic views to the mountains. From its large covered porch you can enjoy wonderful lunches and dinners with family and friends. The chalet is located on the corner wi...
Save
View
Town house in Zurgena, Almería
134,000€
- 3 Bedrooms
- 2 Bathrooms
Casa Elena - A town house in the Zurgena area. (Resale)
This large village house is located in the center of Zurgena. Consists of a large open ground floor, garage, 2 bathrooms, 3 bedrooms, fitted kitchen, living and dining area, terrace...
Save
View
Country house in Zurgena, Almería
125,000€
- 6 Bedrooms
- 2 Bathrooms
Casa Manu - A village house in the Zurgena area. (Resale)
Two-family house with 208 m² built, 171 m² plot area, 2 kitchens, 2 living areas, 2 bathrooms, 6 bedrooms, fireplace, 3 terraces, air conditioning, connected to mains electricit...
Save
View
Commercial property in Zurgena, Almería
30,000€
- 0 Bedrooms
- 0 Bathrooms
Cochera Calvario - A commercial in the Zurgena area. (Resale)
Built area 59m², ground area 59m², 1 floor, 2 gates, parking space for 2 cars.
This double garage can be found in Zurgena.
Zurgena is a quiet village in Almeria where you w...
Save
View
Town house in Zurgena, Almería
69,000€
- 6 Bedrooms
- 4 Bathrooms
Casa Bodega - A town house in the Zurgena area. (Partially Reformed)
This large partly renovated 6 bedroom, 4 bathroom townhouse with a build of 300m² courtyard garden is for sale in situated in the old part of the small town of Zurgena...
Save
View





