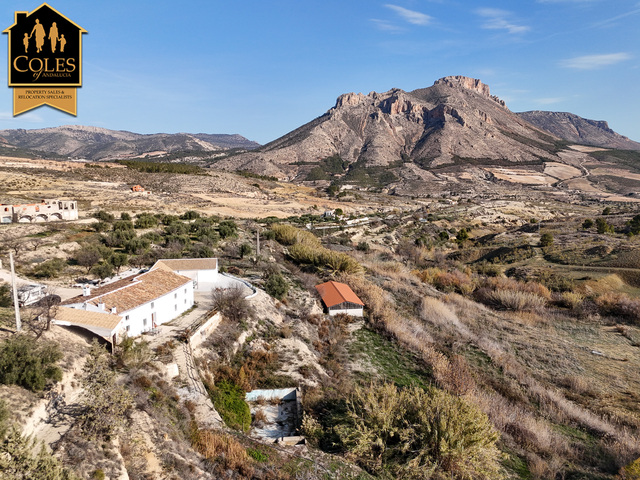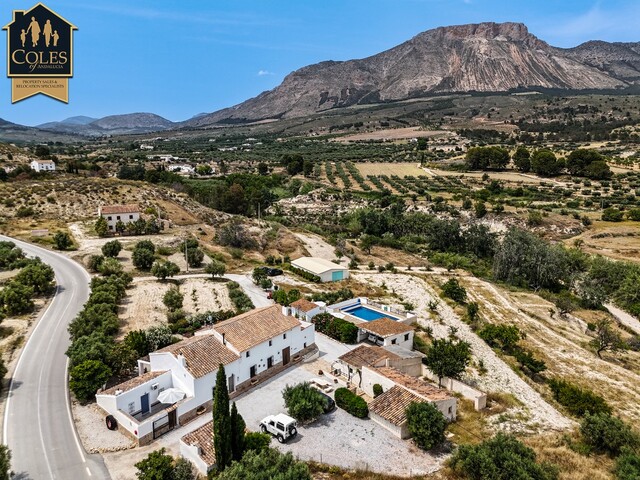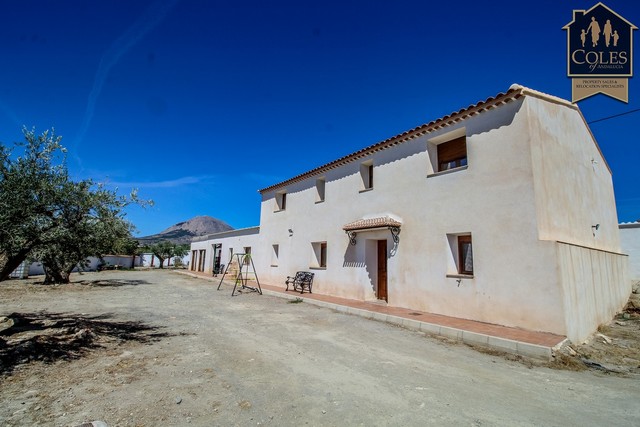Properties for Sale in Velez Blanco - 3 results
Order by:
Cortijo in Velez Blanco, Almería
475,000€
- 7 Bedrooms
- 4 Bathrooms
- Video Tour
Nestled in the stunning natural beauty of Vélez Blanco, this remarkable property includes a 6 bedroom cortijo, separate 1 bedroom apartment with touristic licence & stables all set within a huge plot.
The main house is thoughtfully des...
Save
View
Cortijo in Velez Blanco, Almería
469,995€
- 8 Bedrooms
- 5 Bathrooms
- Private Pool
- Video Tour
An exquisite 7 bedroom cortijo with separate 1 bedroom annexe, situated on the outskirts of the charming Andalusian towns of Vélez Rubio & Vélez Blanco. This property also boasts a private pool, double car port, outdoor kitchen, garag...
Save
View
Cortijo in Velez Blanco, Almería
325,000€
- 6 Bedrooms
- 3 Bathrooms
- Private Pool
- Video Tour
A fully reformed country cortijo boasting 6 bedrooms & 3 bathrooms & an indoor pool located near the towns of Velez Rubio & Velez Blanco with amazing rural views and an abundance of privacy.
The property is located just a few mi...
Save
View








