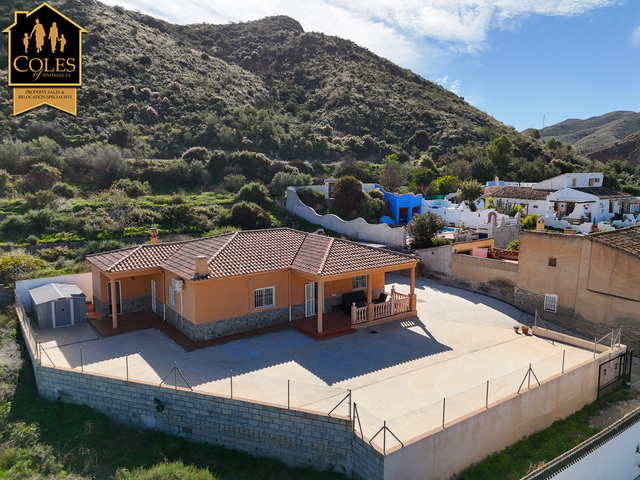Properties for Sale in Almanzora - 1 results
Order by:
Villa in Almanzora, Almería
199,950€
- 3 Bedrooms
- 2 Bathrooms
- Video Tour
This charming 3 bedroom 2 bathroom villa enjoys a beautiful setting with stunning views in the small hamlet of Gachas Migas, close to the village of Almanzora.
The village of Almanzora is just a short walk away, and is home to shops, bars, ...
Save
View





