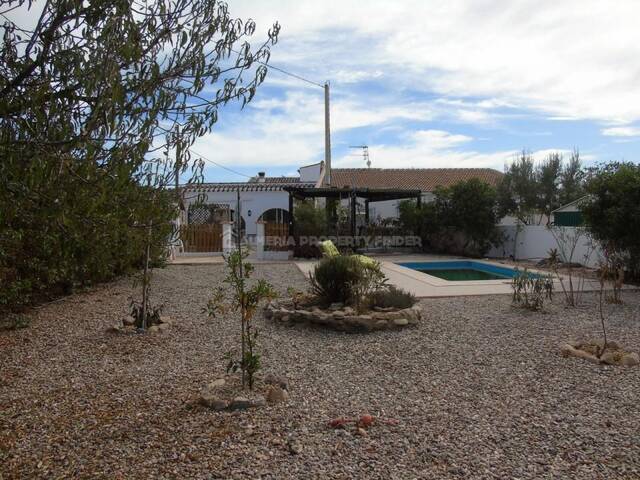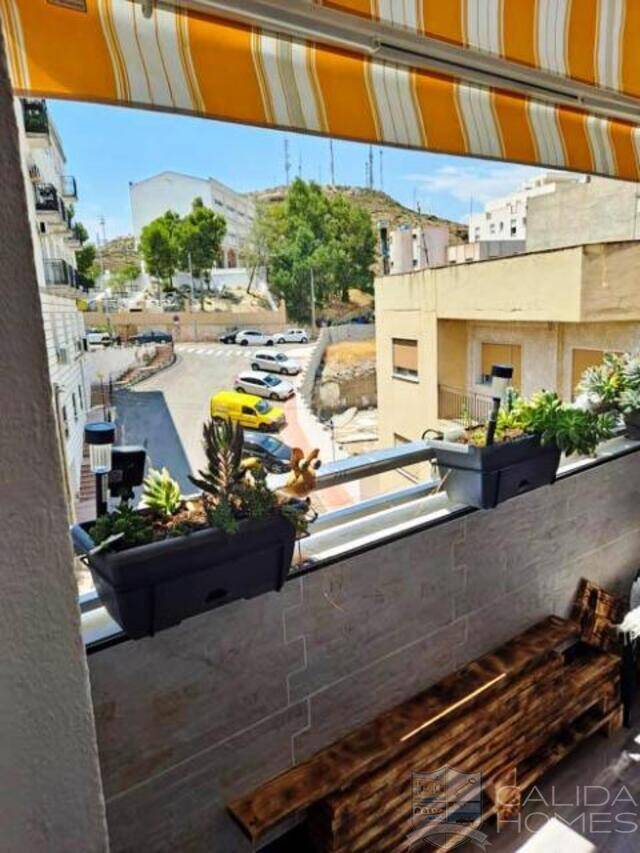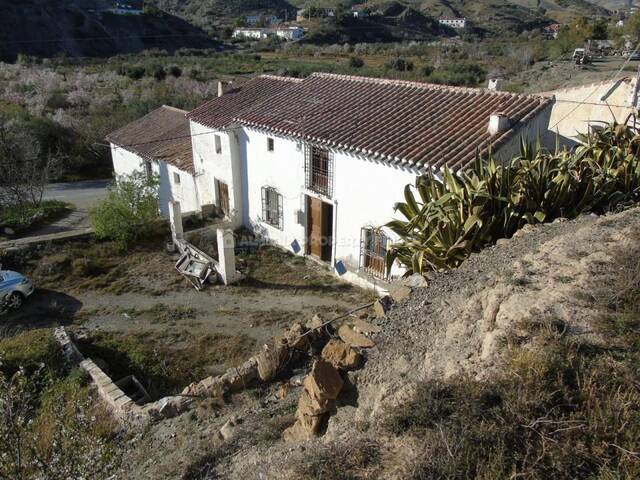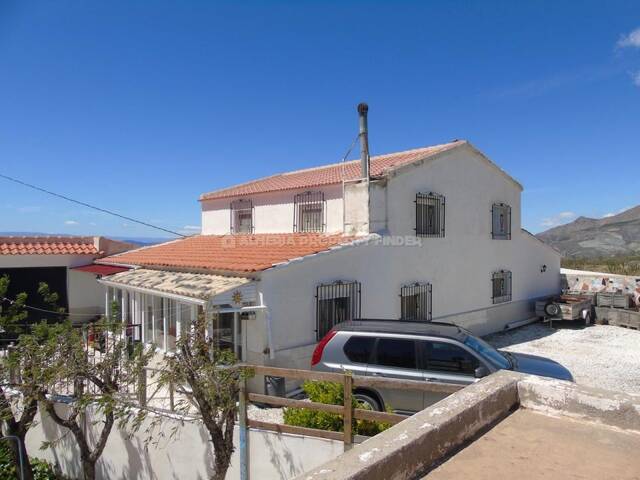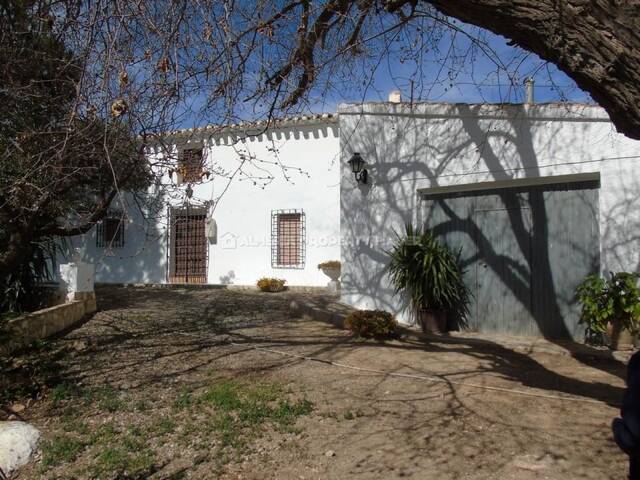Properties for Sale in Albox - 53 results
Order by:
Villa in Albox, Almería
164,950€
- 3 Bedrooms
- 2 Bathrooms
- Pool
Villa Concha - A villa in the Albox area. (Renovated)
*** OPEN FOR SENSIBLE OFFERS ***
This fabulous, spacious country villa with a build of 166m² is set on a partly walled and fenced plot of 2503m², and situated in a beautiful tranqui...
Save
View
Country house in Albox, Almería
49,850€
- 2 Bedrooms
- 1 Bathroom
Casa Diego - A country house in the Albox area. (For Renovation)
A terraced habitable 2 bedroom country house for modernisation, on a plot of 481m2 to include a large garage and garden. Additional land is available at separate negotiati...
Save
View
Country house in Albox, Almería
154,950€
- 4 Bedrooms
- 2 Bathrooms
- Pool
Cortijo Alma - A country house in the Albox area. (Resale)
A beautiful semi detached country property with four bedrooms, two bathrooms and a build of 197m². The property is located in the pretty village of Las Pocicas which has ameniti...
Save
View
Apartment in Albox, Almería
84,000€
- 4 Bedrooms
- 2 Bathrooms
Apartmento Moderna - A fully refurbished and fully furnished key ready 4 bedroom, 2 bathroom 3rd floor apartment in the heart of Albox makes the perfect full-time home, lock up and leave holiday home or AirBnB rental opportunity.Albox has l...
Save
View
Country house in Albox, Almería
85,000€
- 4 Bedrooms
- 1 Bathroom
Cortijo Juanjo - A country house in the Albox area. (For Renovation)
Semi-detached 4 bedroom cortijo with garage for sale in Almeria Province, situated in the Saliente area within walking distance of a popular bar / restaurant.
Original...
Save
View
Country house in Albox, Almería
239,000€
- 5 Bedrooms
- 3 Bathrooms
- Pool
Cortijo Ciruelo - A country house in the Albox area. (Resale)
**OPEN TO SENSIBLE OFFERS **
A fabulous detached two storey 5 bedroom, 3.5 bathroom country house with a garage for sale with an above average build of 357m2 is located appro...
Save
View
Villa in Albox, Almería
250,000€
- 4 Bedrooms
- 2 Bathrooms
Villa Barca - A villa in the Albox area. (Resale)
A fabulous modern two storey fully furnished detached three bedroom, two bathroom house with a build of 190m² located in the area of Locaiba, Albox. The property is in a fabulous locatio...
Save
View
Country house in Albox, Almería
250,000€
- 3 Bedrooms
- 1 Bathroom
Cortijo Rosenda - A country house in the Albox area. (Resale)
A large detached country house with a build of 350m² located on the outskirts of the popular village of Las Pocicas. The village has a small shop, bakery, bar, doctors and mu...
Save
View
Country house in Albox, Almería
300,000€
- 5 Bedrooms
- 2 Bathrooms
- Pool
Cortijo Aljambra - A country house in the Albox area. (Resale)
A superb 5 bedroom, 2 bathroom two storey country house with a build of 240m² situated less than a 10 minute drive from the bustling market town of Albox where all amenities...
Save
View
Villa in Albox, Almería
325,000€
- 3 Bedrooms
- 2 Bathrooms
- Pool
Villa Aguila - A villa in the Albox area. (Resale)
We are delighted to have been asked to market this impressive and very spacious detached villa on the outskirts of Albox town. Located within a 10 to 15 minutes walk of all the amenities...
Save
View







